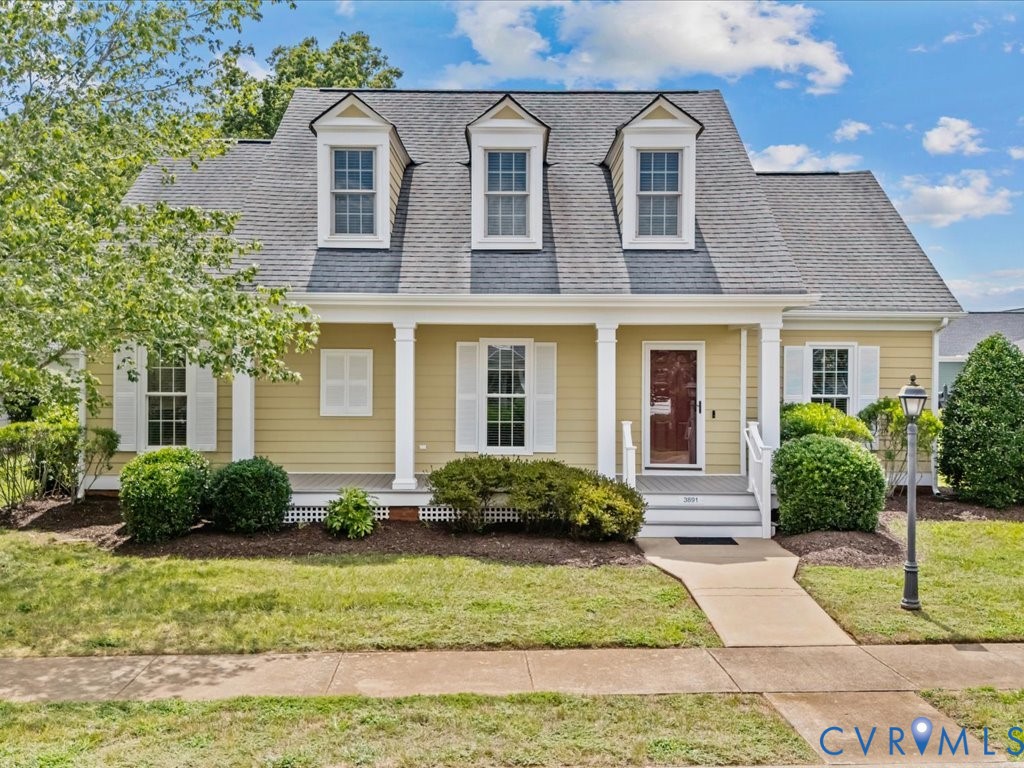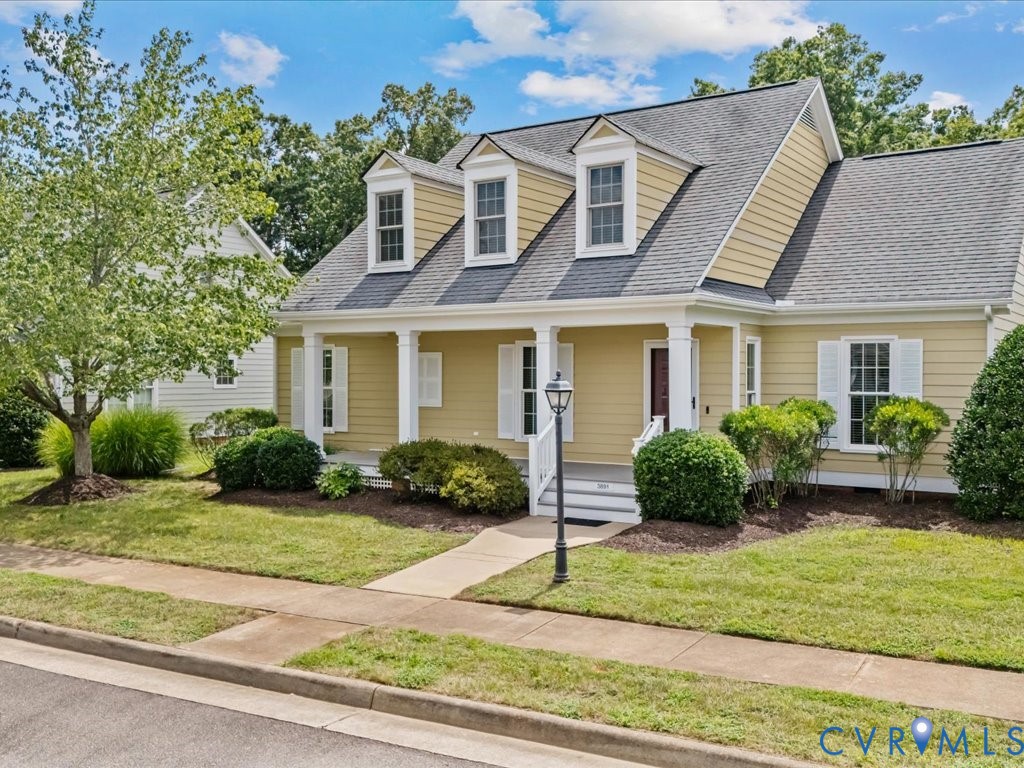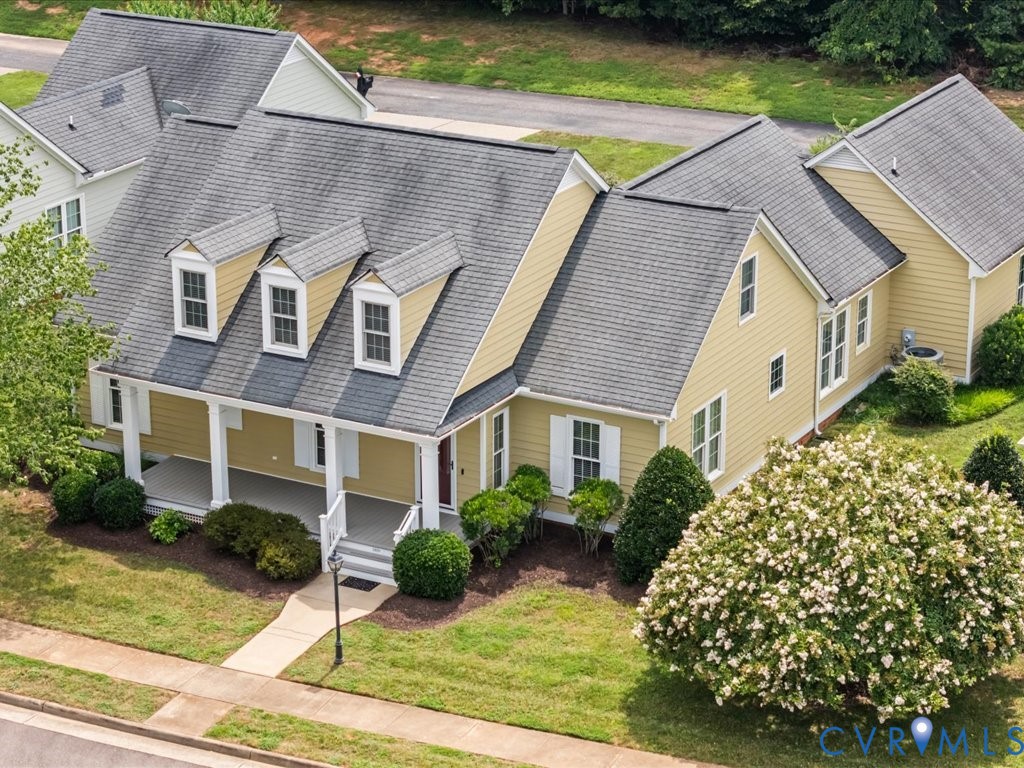


3891 Grove Tavern Lane, Powhatan, VA 23139
Pending
Listed by
Austin Highfill
Kw Metro Center
804-858-9000
Last updated:
August 6, 2025, 01:51 AM
MLS#
2519877
Source:
RV
About This Home
Home Facts
Single Family
3 Baths
2 Bedrooms
Built in 2005
Price Summary
500,000
$243 per Sq. Ft.
MLS #:
2519877
Last Updated:
August 6, 2025, 01:51 AM
Added:
23 day(s) ago
Rooms & Interior
Bedrooms
Total Bedrooms:
2
Bathrooms
Total Bathrooms:
3
Full Bathrooms:
2
Interior
Living Area:
2,054 Sq. Ft.
Structure
Structure
Architectural Style:
Cape Cod
Building Area:
2,054 Sq. Ft.
Year Built:
2005
Lot
Lot Size (Sq. Ft):
9,104
Finances & Disclosures
Price:
$500,000
Price per Sq. Ft:
$243 per Sq. Ft.
Contact an Agent
Yes, I would like more information from Coldwell Banker. Please use and/or share my information with a Coldwell Banker agent to contact me about my real estate needs.
By clicking Contact I agree a Coldwell Banker Agent may contact me by phone or text message including by automated means and prerecorded messages about real estate services, and that I can access real estate services without providing my phone number. I acknowledge that I have read and agree to the Terms of Use and Privacy Notice.
Contact an Agent
Yes, I would like more information from Coldwell Banker. Please use and/or share my information with a Coldwell Banker agent to contact me about my real estate needs.
By clicking Contact I agree a Coldwell Banker Agent may contact me by phone or text message including by automated means and prerecorded messages about real estate services, and that I can access real estate services without providing my phone number. I acknowledge that I have read and agree to the Terms of Use and Privacy Notice.