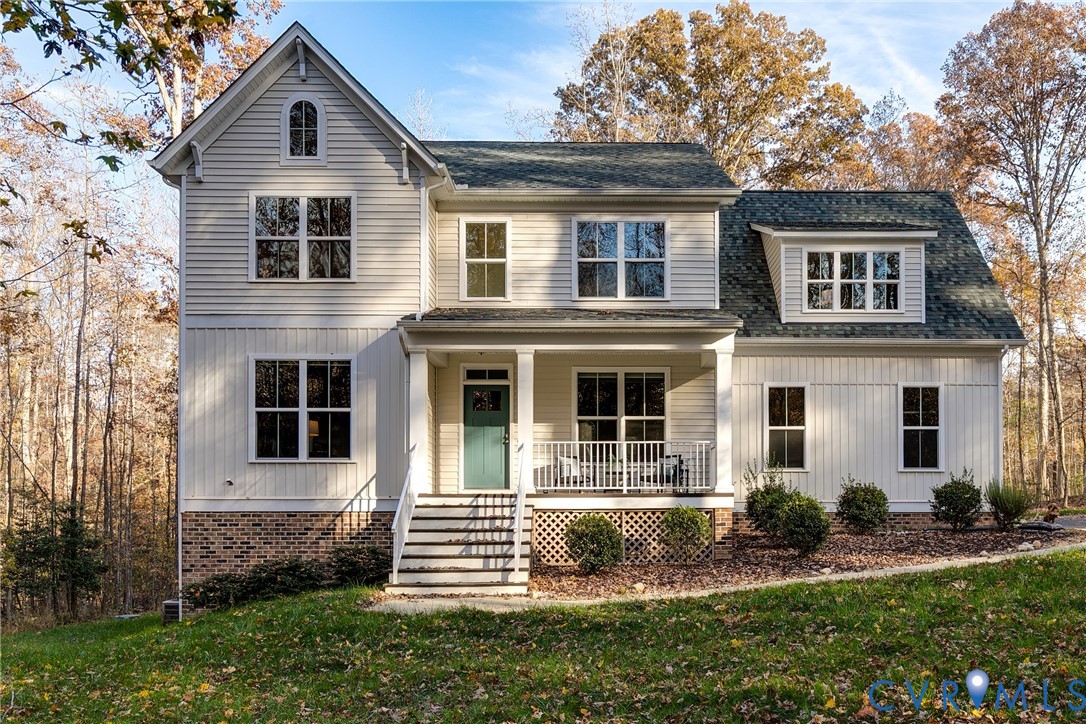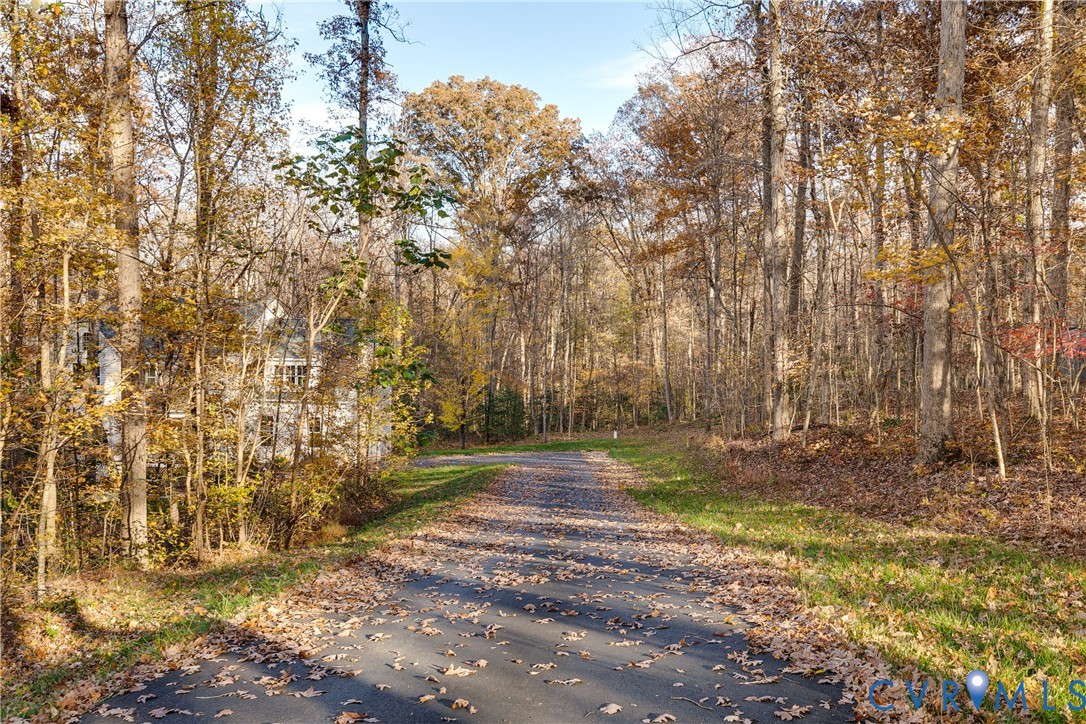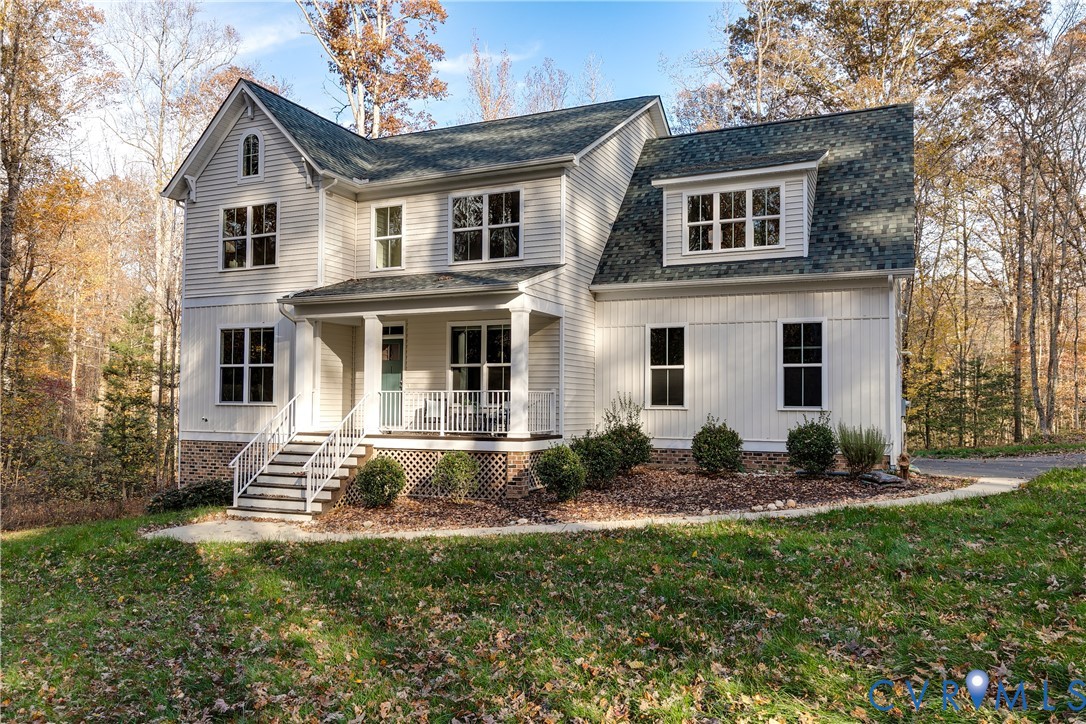


3606 Walkers Creek, Powhatan, VA 23139
$699,990
4
Beds
4
Baths
4,263
Sq Ft
Single Family
Active
Listed by
Jenny Maraghy
Compass
804-567-9250
Last updated:
November 7, 2025, 11:19 PM
MLS#
2530972
Source:
RV
About This Home
Home Facts
Single Family
4 Baths
4 Bedrooms
Built in 2019
Price Summary
699,990
$164 per Sq. Ft.
MLS #:
2530972
Last Updated:
November 7, 2025, 11:19 PM
Added:
2 day(s) ago
Rooms & Interior
Bedrooms
Total Bedrooms:
4
Bathrooms
Total Bathrooms:
4
Full Bathrooms:
4
Interior
Living Area:
4,263 Sq. Ft.
Structure
Structure
Architectural Style:
Farmhouse, Two Story
Building Area:
4,263 Sq. Ft.
Year Built:
2019
Lot
Lot Size (Sq. Ft):
125,496
Finances & Disclosures
Price:
$699,990
Price per Sq. Ft:
$164 per Sq. Ft.
Contact an Agent
Yes, I would like more information from Coldwell Banker. Please use and/or share my information with a Coldwell Banker agent to contact me about my real estate needs.
By clicking Contact I agree a Coldwell Banker Agent may contact me by phone or text message including by automated means and prerecorded messages about real estate services, and that I can access real estate services without providing my phone number. I acknowledge that I have read and agree to the Terms of Use and Privacy Notice.
Contact an Agent
Yes, I would like more information from Coldwell Banker. Please use and/or share my information with a Coldwell Banker agent to contact me about my real estate needs.
By clicking Contact I agree a Coldwell Banker Agent may contact me by phone or text message including by automated means and prerecorded messages about real estate services, and that I can access real estate services without providing my phone number. I acknowledge that I have read and agree to the Terms of Use and Privacy Notice.