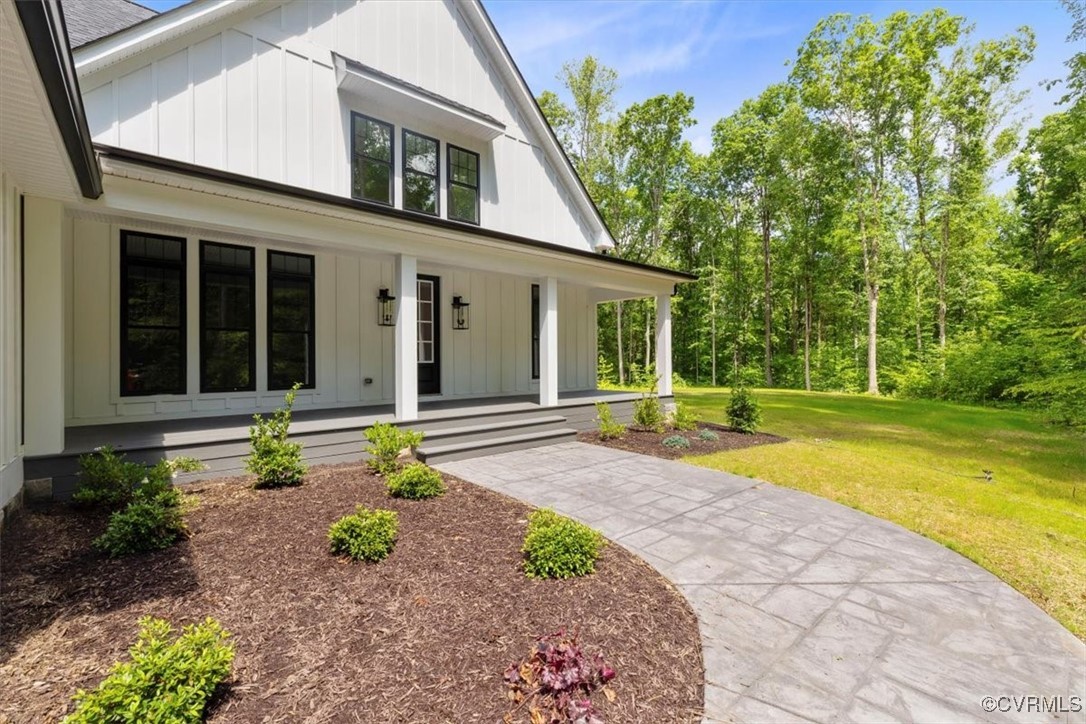


343 Petersburg Road, Powhatan, VA 23139
$1,075,000
4
Beds
4
Baths
3,068
Sq Ft
Single Family
Active
Listed by
Darlene Bowlin
Fine Creek Realty
804-598-1525
Last updated:
August 3, 2025, 03:11 PM
MLS#
2520182
Source:
RV
About This Home
Home Facts
Single Family
4 Baths
4 Bedrooms
Built in 2025
Price Summary
1,075,000
$350 per Sq. Ft.
MLS #:
2520182
Last Updated:
August 3, 2025, 03:11 PM
Added:
18 day(s) ago
Rooms & Interior
Bedrooms
Total Bedrooms:
4
Bathrooms
Total Bathrooms:
4
Full Bathrooms:
3
Interior
Living Area:
3,068 Sq. Ft.
Structure
Structure
Architectural Style:
Custom, Two Story
Building Area:
3,068 Sq. Ft.
Year Built:
2025
Lot
Lot Size (Sq. Ft):
765,784
Finances & Disclosures
Price:
$1,075,000
Price per Sq. Ft:
$350 per Sq. Ft.
Contact an Agent
Yes, I would like more information from Coldwell Banker. Please use and/or share my information with a Coldwell Banker agent to contact me about my real estate needs.
By clicking Contact I agree a Coldwell Banker Agent may contact me by phone or text message including by automated means and prerecorded messages about real estate services, and that I can access real estate services without providing my phone number. I acknowledge that I have read and agree to the Terms of Use and Privacy Notice.
Contact an Agent
Yes, I would like more information from Coldwell Banker. Please use and/or share my information with a Coldwell Banker agent to contact me about my real estate needs.
By clicking Contact I agree a Coldwell Banker Agent may contact me by phone or text message including by automated means and prerecorded messages about real estate services, and that I can access real estate services without providing my phone number. I acknowledge that I have read and agree to the Terms of Use and Privacy Notice.