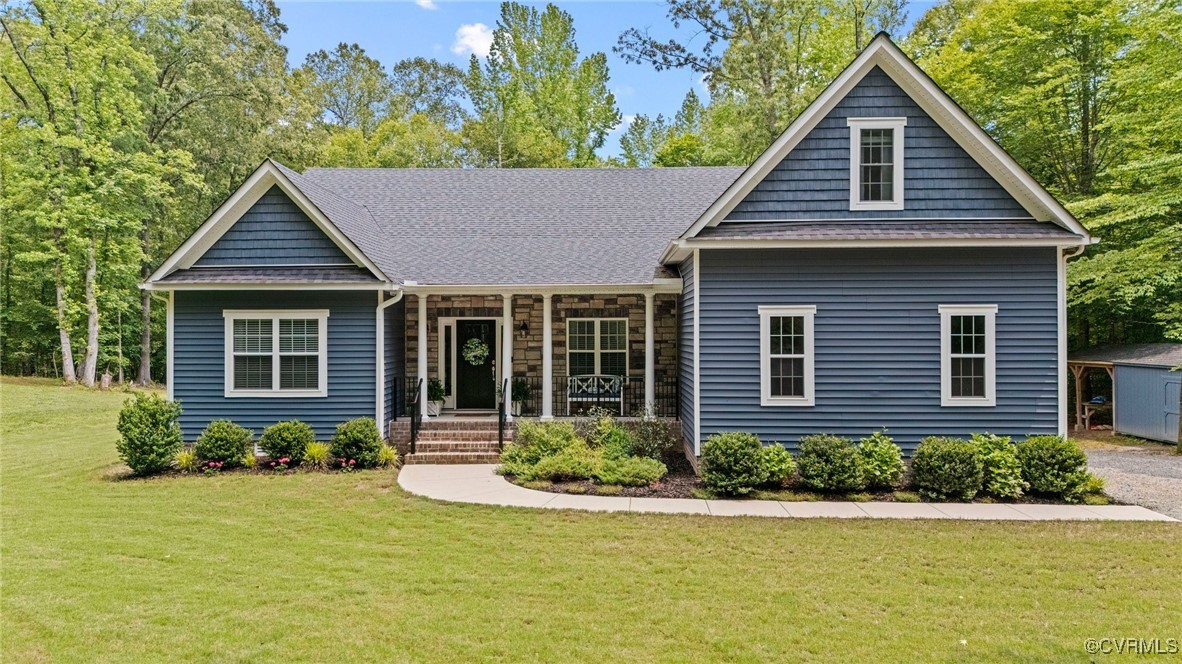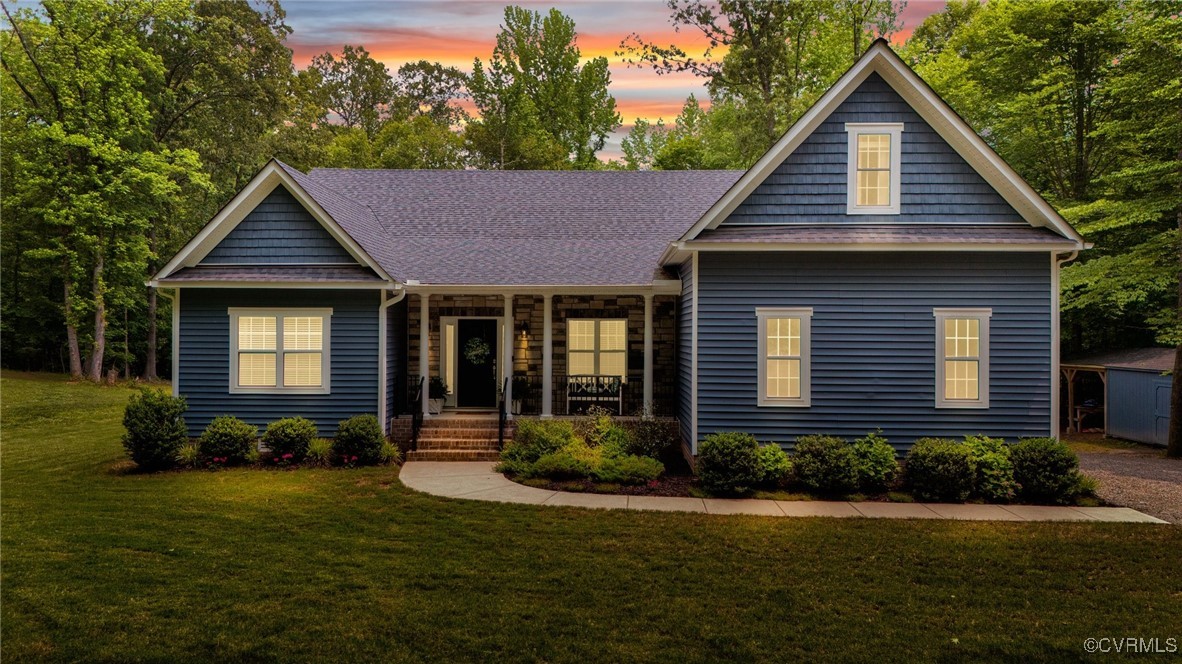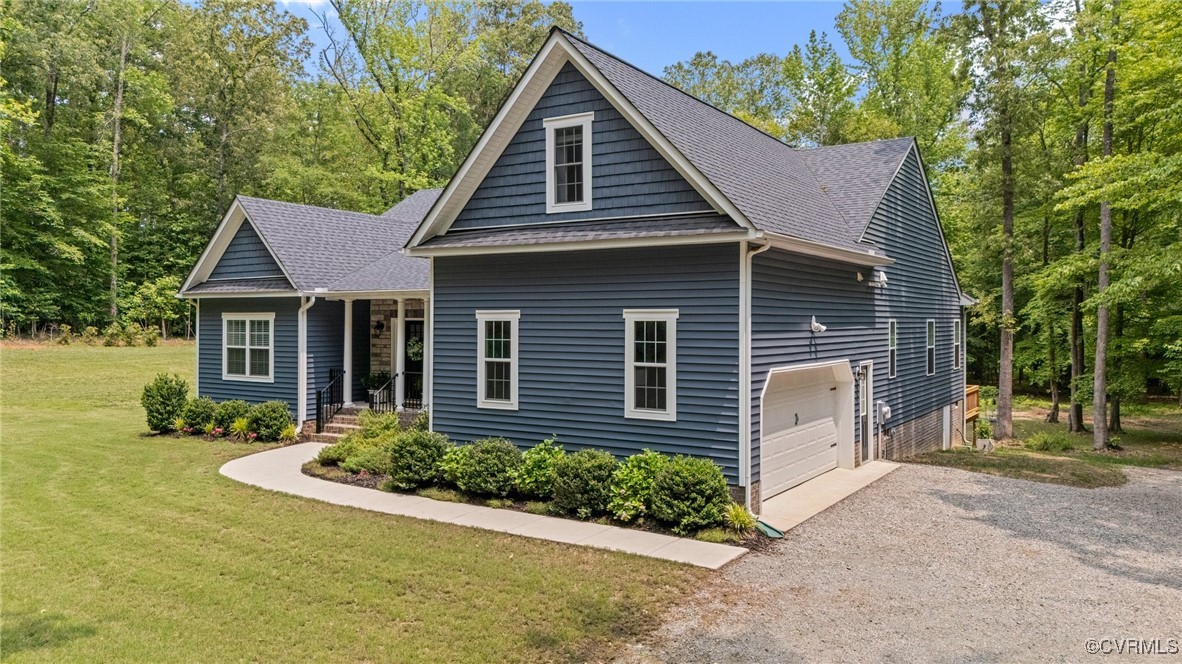


1535 Ole Bert Drive, Powhatan, VA 23139
$749,000
4
Beds
3
Baths
2,524
Sq Ft
Single Family
Active
Listed by
Stephany Lopez
Christopher Piacentini
Capcenter
804-968-5000
Last updated:
June 4, 2025, 02:46 PM
MLS#
2515139
Source:
RV
About This Home
Home Facts
Single Family
3 Baths
4 Bedrooms
Built in 2021
Price Summary
749,000
$296 per Sq. Ft.
MLS #:
2515139
Last Updated:
June 4, 2025, 02:46 PM
Added:
8 day(s) ago
Rooms & Interior
Bedrooms
Total Bedrooms:
4
Bathrooms
Total Bathrooms:
3
Full Bathrooms:
3
Interior
Living Area:
2,524 Sq. Ft.
Structure
Structure
Architectural Style:
Contemporary, Two Story
Building Area:
2,524 Sq. Ft.
Year Built:
2021
Lot
Lot Size (Sq. Ft):
374,180
Finances & Disclosures
Price:
$749,000
Price per Sq. Ft:
$296 per Sq. Ft.
Contact an Agent
Yes, I would like more information from Coldwell Banker. Please use and/or share my information with a Coldwell Banker agent to contact me about my real estate needs.
By clicking Contact I agree a Coldwell Banker Agent may contact me by phone or text message including by automated means and prerecorded messages about real estate services, and that I can access real estate services without providing my phone number. I acknowledge that I have read and agree to the Terms of Use and Privacy Notice.
Contact an Agent
Yes, I would like more information from Coldwell Banker. Please use and/or share my information with a Coldwell Banker agent to contact me about my real estate needs.
By clicking Contact I agree a Coldwell Banker Agent may contact me by phone or text message including by automated means and prerecorded messages about real estate services, and that I can access real estate services without providing my phone number. I acknowledge that I have read and agree to the Terms of Use and Privacy Notice.