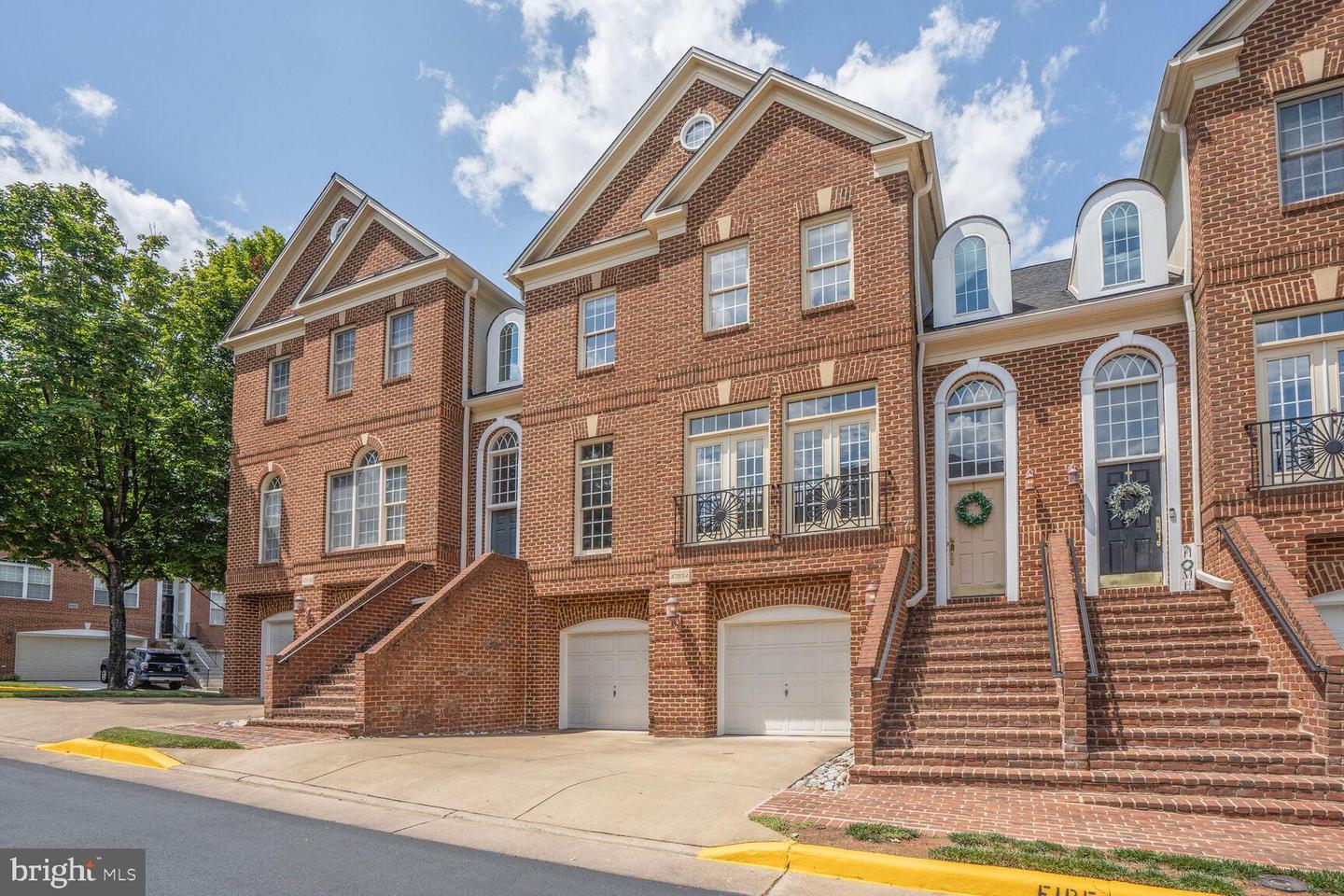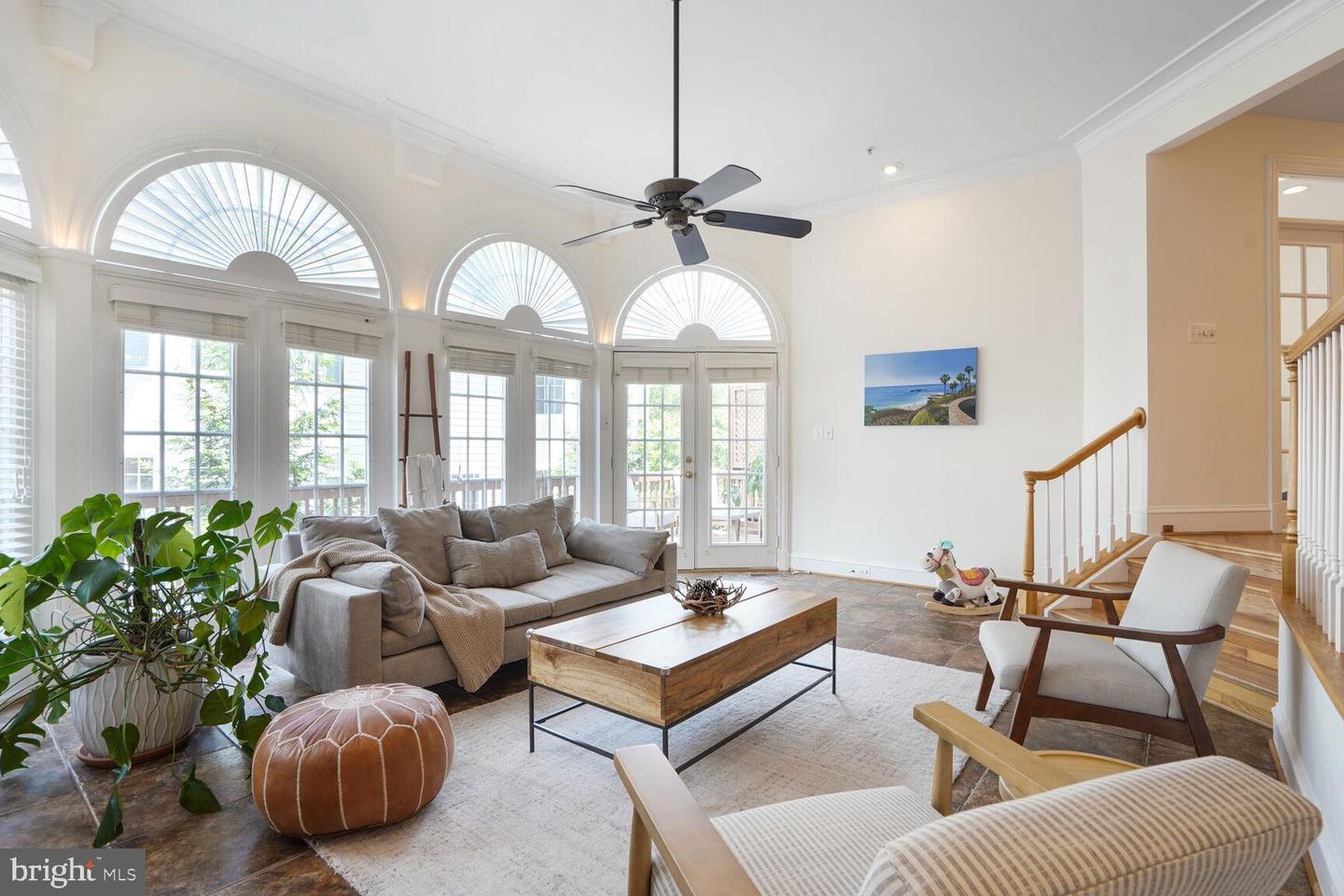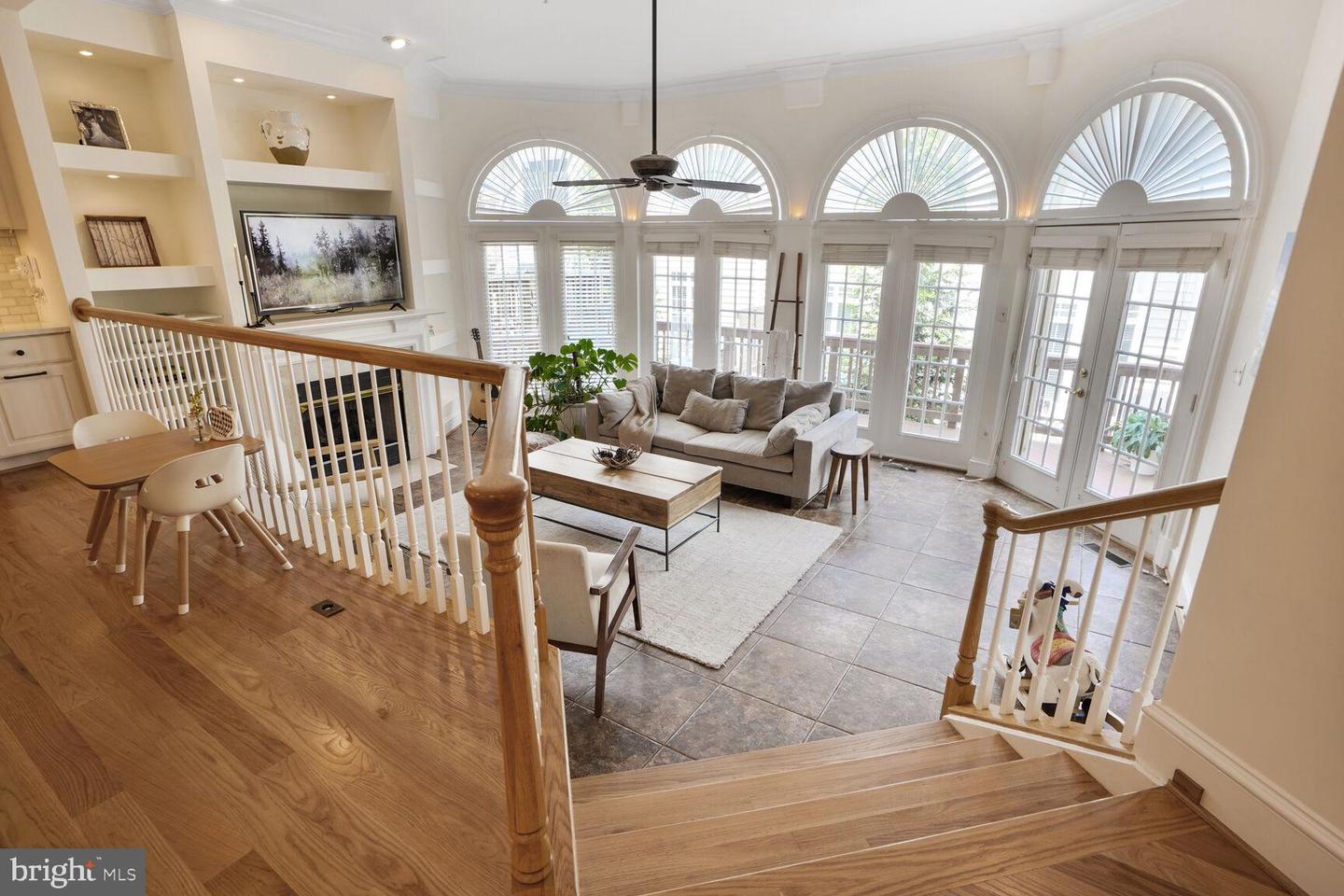


47834 Scotsborough Sq, Potomac Falls, VA 20165
$899,900
4
Beds
4
Baths
3,552
Sq Ft
Townhouse
Active
Listed by
Lauren M Kivlighan
Northern Virginia Real Estate Inc.
Last updated:
June 30, 2025, 03:02 PM
MLS#
VALO2100072
Source:
BRIGHTMLS
About This Home
Home Facts
Townhouse
4 Baths
4 Bedrooms
Built in 1999
Price Summary
899,900
$253 per Sq. Ft.
MLS #:
VALO2100072
Last Updated:
June 30, 2025, 03:02 PM
Added:
12 day(s) ago
Rooms & Interior
Bedrooms
Total Bedrooms:
4
Bathrooms
Total Bathrooms:
4
Full Bathrooms:
3
Interior
Living Area:
3,552 Sq. Ft.
Structure
Structure
Architectural Style:
Contemporary
Building Area:
3,552 Sq. Ft.
Year Built:
1999
Finances & Disclosures
Price:
$899,900
Price per Sq. Ft:
$253 per Sq. Ft.
Contact an Agent
Yes, I would like more information from Coldwell Banker. Please use and/or share my information with a Coldwell Banker agent to contact me about my real estate needs.
By clicking Contact I agree a Coldwell Banker Agent may contact me by phone or text message including by automated means and prerecorded messages about real estate services, and that I can access real estate services without providing my phone number. I acknowledge that I have read and agree to the Terms of Use and Privacy Notice.
Contact an Agent
Yes, I would like more information from Coldwell Banker. Please use and/or share my information with a Coldwell Banker agent to contact me about my real estate needs.
By clicking Contact I agree a Coldwell Banker Agent may contact me by phone or text message including by automated means and prerecorded messages about real estate services, and that I can access real estate services without providing my phone number. I acknowledge that I have read and agree to the Terms of Use and Privacy Notice.