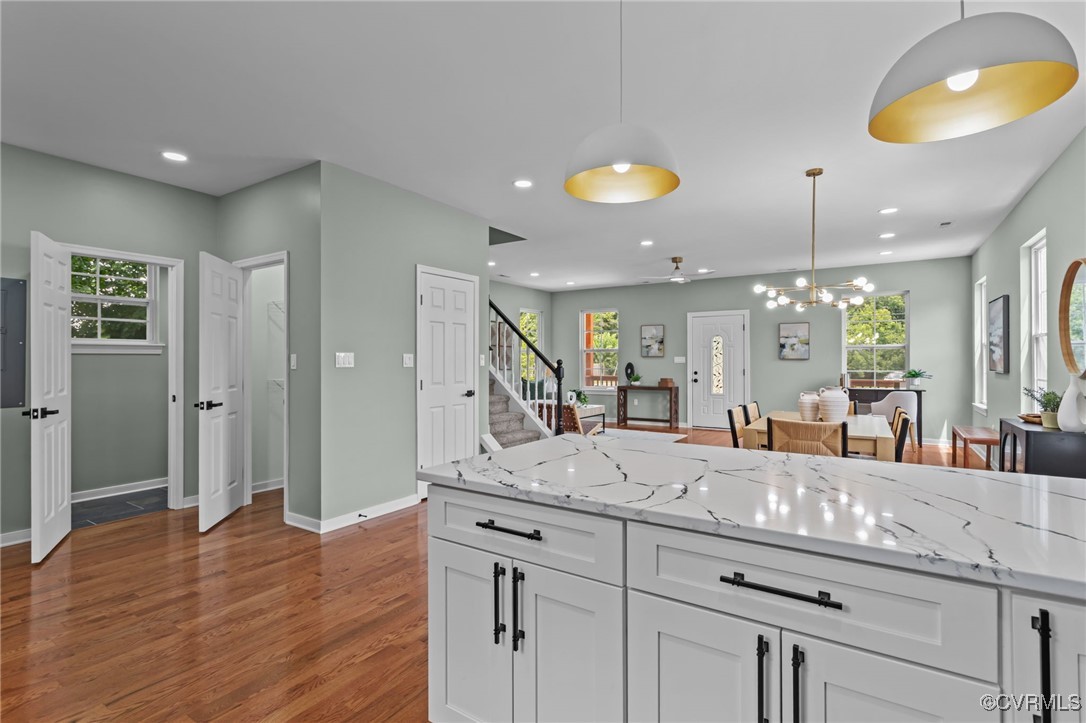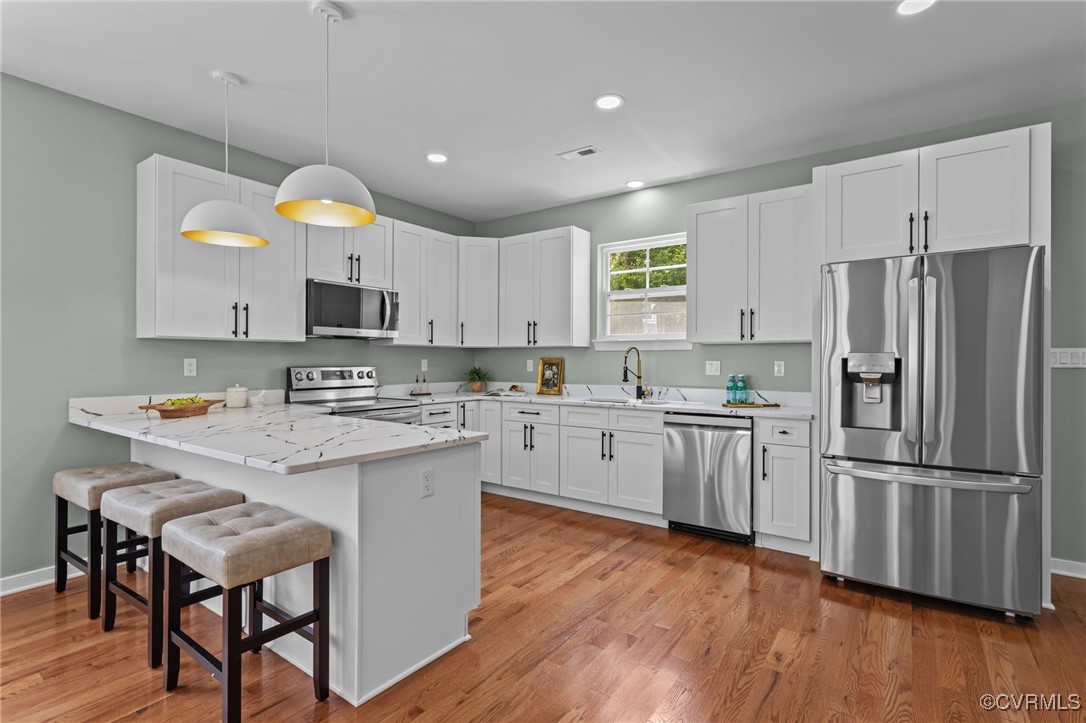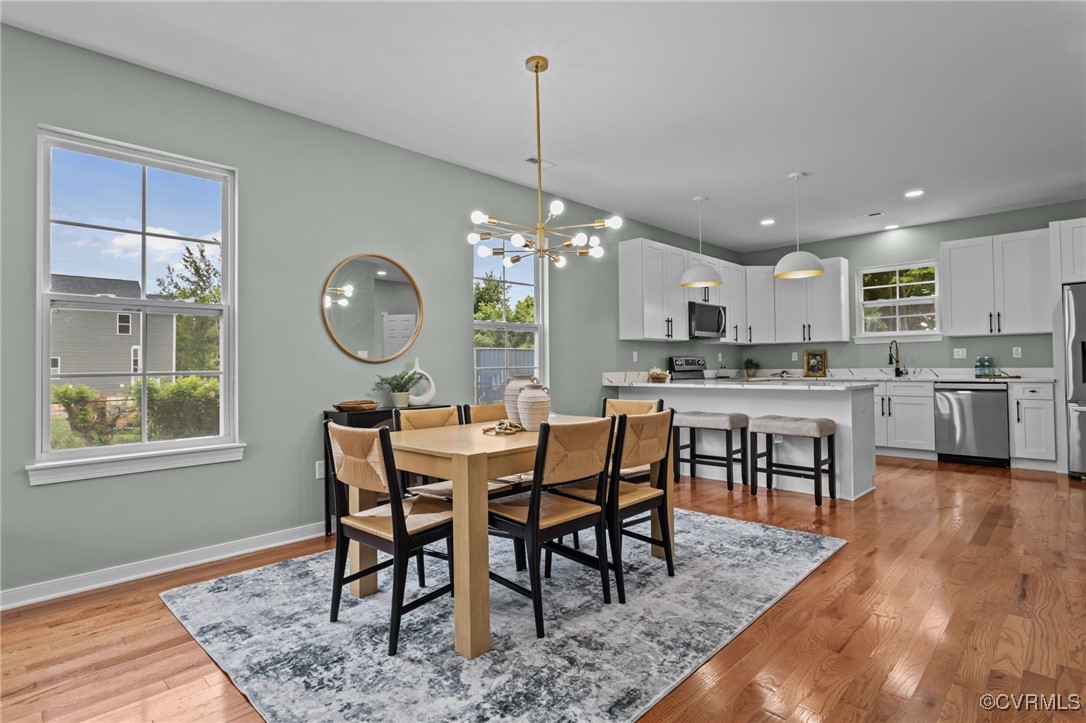406 Byrne Street, Petersburg, VA 23803
$325,000
3
Beds
3
Baths
1,738
Sq Ft
Single Family
Active
Listed by
Daniel Harnsberger
eXp Realty LLC.
804-729-5188
Last updated:
July 27, 2025, 03:12 PM
MLS#
2519428
Source:
RV
About This Home
Home Facts
Single Family
3 Baths
3 Bedrooms
Built in 2025
Price Summary
325,000
$186 per Sq. Ft.
MLS #:
2519428
Last Updated:
July 27, 2025, 03:12 PM
Added:
21 day(s) ago
Rooms & Interior
Bedrooms
Total Bedrooms:
3
Bathrooms
Total Bathrooms:
3
Full Bathrooms:
2
Interior
Living Area:
1,738 Sq. Ft.
Structure
Structure
Architectural Style:
Custom, Two Story
Building Area:
1,738 Sq. Ft.
Year Built:
2025
Lot
Lot Size (Sq. Ft):
5,641
Finances & Disclosures
Price:
$325,000
Price per Sq. Ft:
$186 per Sq. Ft.
Contact an Agent
Yes, I would like more information from Coldwell Banker. Please use and/or share my information with a Coldwell Banker agent to contact me about my real estate needs.
By clicking Contact I agree a Coldwell Banker Agent may contact me by phone or text message including by automated means and prerecorded messages about real estate services, and that I can access real estate services without providing my phone number. I acknowledge that I have read and agree to the Terms of Use and Privacy Notice.
Contact an Agent
Yes, I would like more information from Coldwell Banker. Please use and/or share my information with a Coldwell Banker agent to contact me about my real estate needs.
By clicking Contact I agree a Coldwell Banker Agent may contact me by phone or text message including by automated means and prerecorded messages about real estate services, and that I can access real estate services without providing my phone number. I acknowledge that I have read and agree to the Terms of Use and Privacy Notice.


