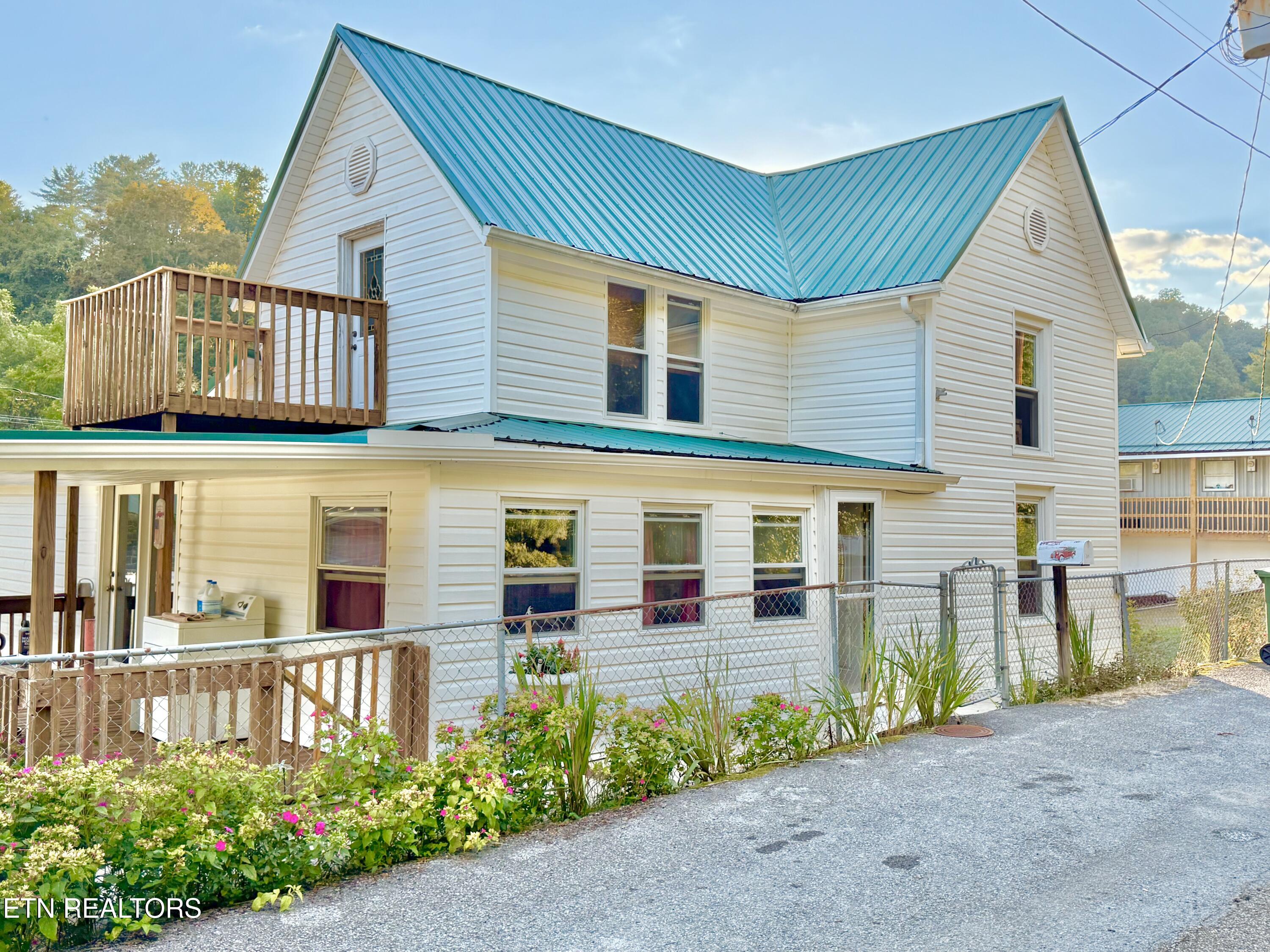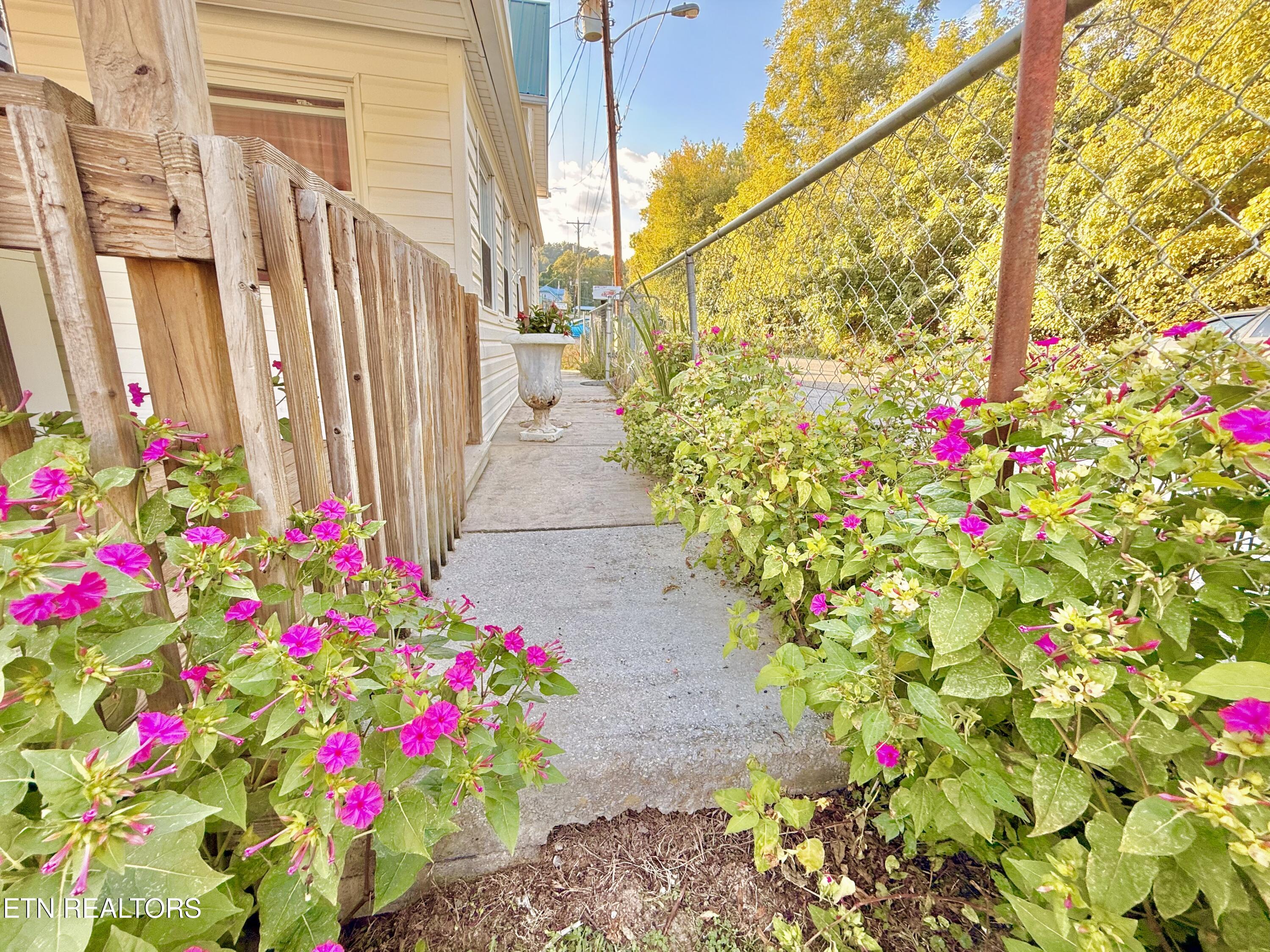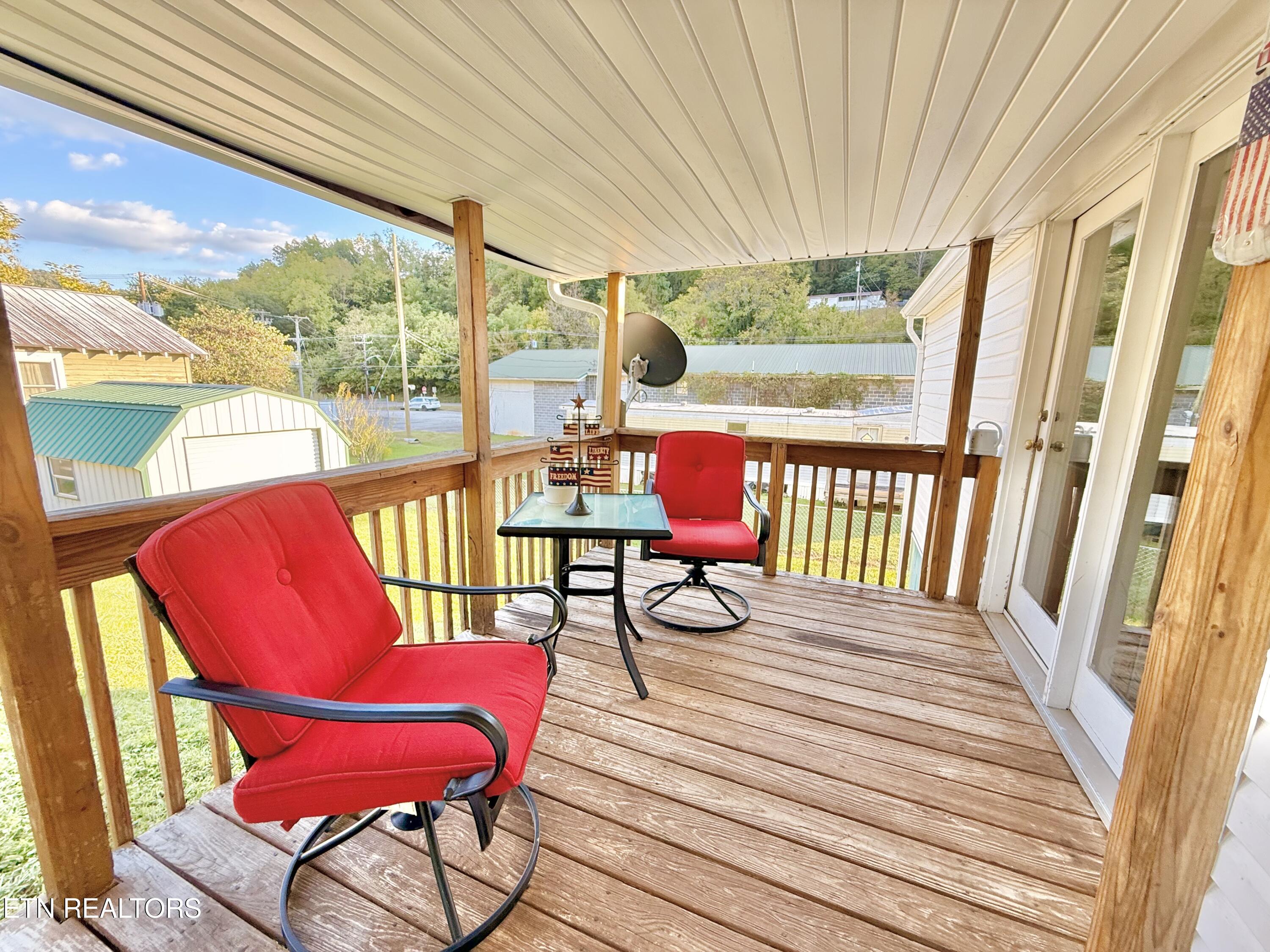


319 Main St, Pennington Gap, VA 24277
$99,900
3
Beds
1
Bath
1,768
Sq Ft
Single Family
Pending
Listed by
D.J. Wilder
Century 21 Virginia Wilder Real Estate
276-861-2023
Last updated:
October 30, 2025, 07:27 AM
MLS#
1316258
Source:
TN KAAR
About This Home
Home Facts
Single Family
1 Bath
3 Bedrooms
Built in 1950
Price Summary
99,900
$56 per Sq. Ft.
MLS #:
1316258
Last Updated:
October 30, 2025, 07:27 AM
Added:
1 month(s) ago
Rooms & Interior
Bedrooms
Total Bedrooms:
3
Bathrooms
Total Bathrooms:
1
Full Bathrooms:
1
Interior
Living Area:
1,768 Sq. Ft.
Structure
Structure
Architectural Style:
Colonial, Cottage, Craftsman, Traditional, Tudor, Victorian
Building Area:
1,768 Sq. Ft.
Year Built:
1950
Lot
Lot Size (Sq. Ft):
13,503
Finances & Disclosures
Price:
$99,900
Price per Sq. Ft:
$56 per Sq. Ft.
Contact an Agent
Yes, I would like more information from Coldwell Banker. Please use and/or share my information with a Coldwell Banker agent to contact me about my real estate needs.
By clicking Contact I agree a Coldwell Banker Agent may contact me by phone or text message including by automated means and prerecorded messages about real estate services, and that I can access real estate services without providing my phone number. I acknowledge that I have read and agree to the Terms of Use and Privacy Notice.
Contact an Agent
Yes, I would like more information from Coldwell Banker. Please use and/or share my information with a Coldwell Banker agent to contact me about my real estate needs.
By clicking Contact I agree a Coldwell Banker Agent may contact me by phone or text message including by automated means and prerecorded messages about real estate services, and that I can access real estate services without providing my phone number. I acknowledge that I have read and agree to the Terms of Use and Privacy Notice.