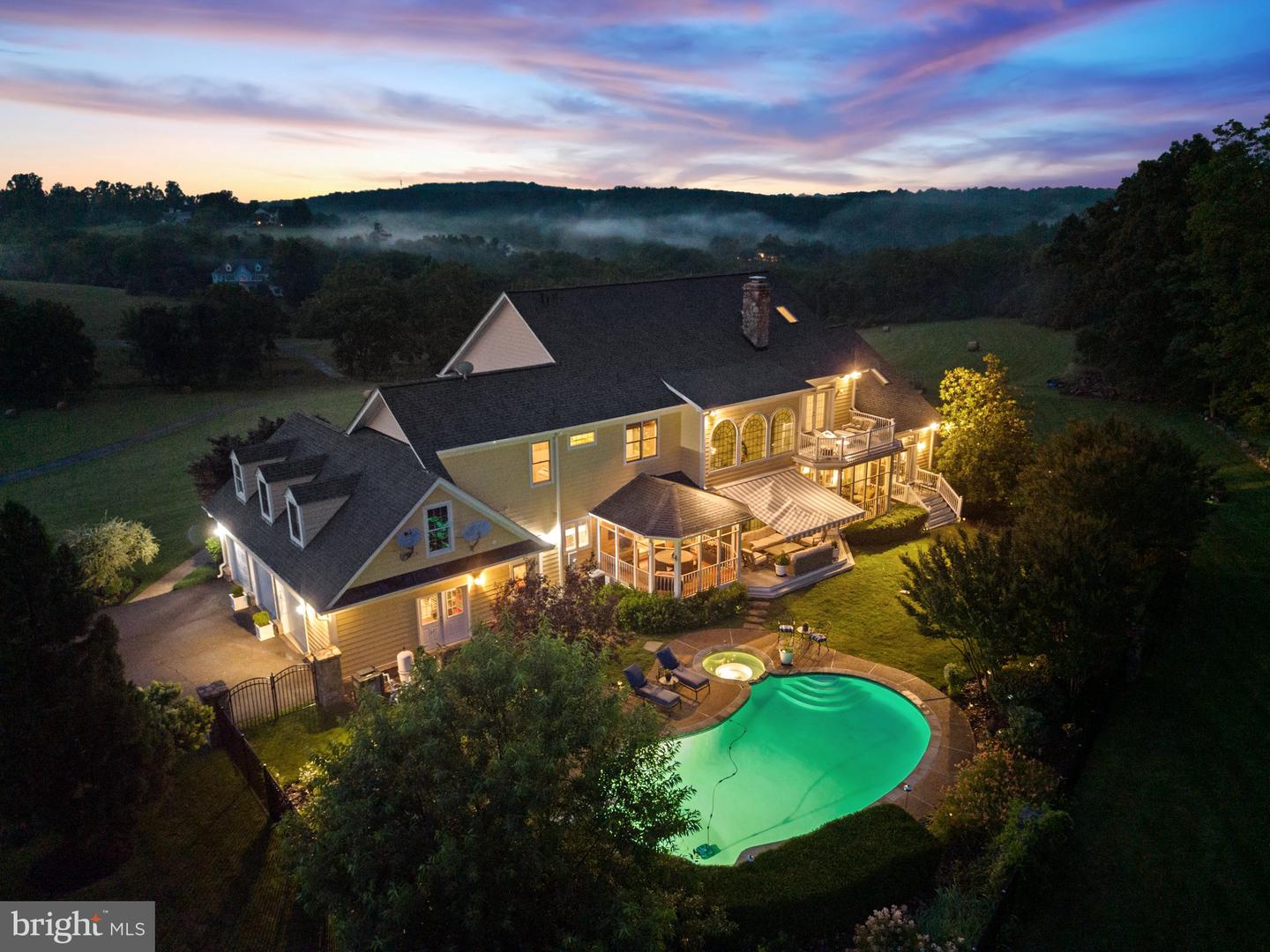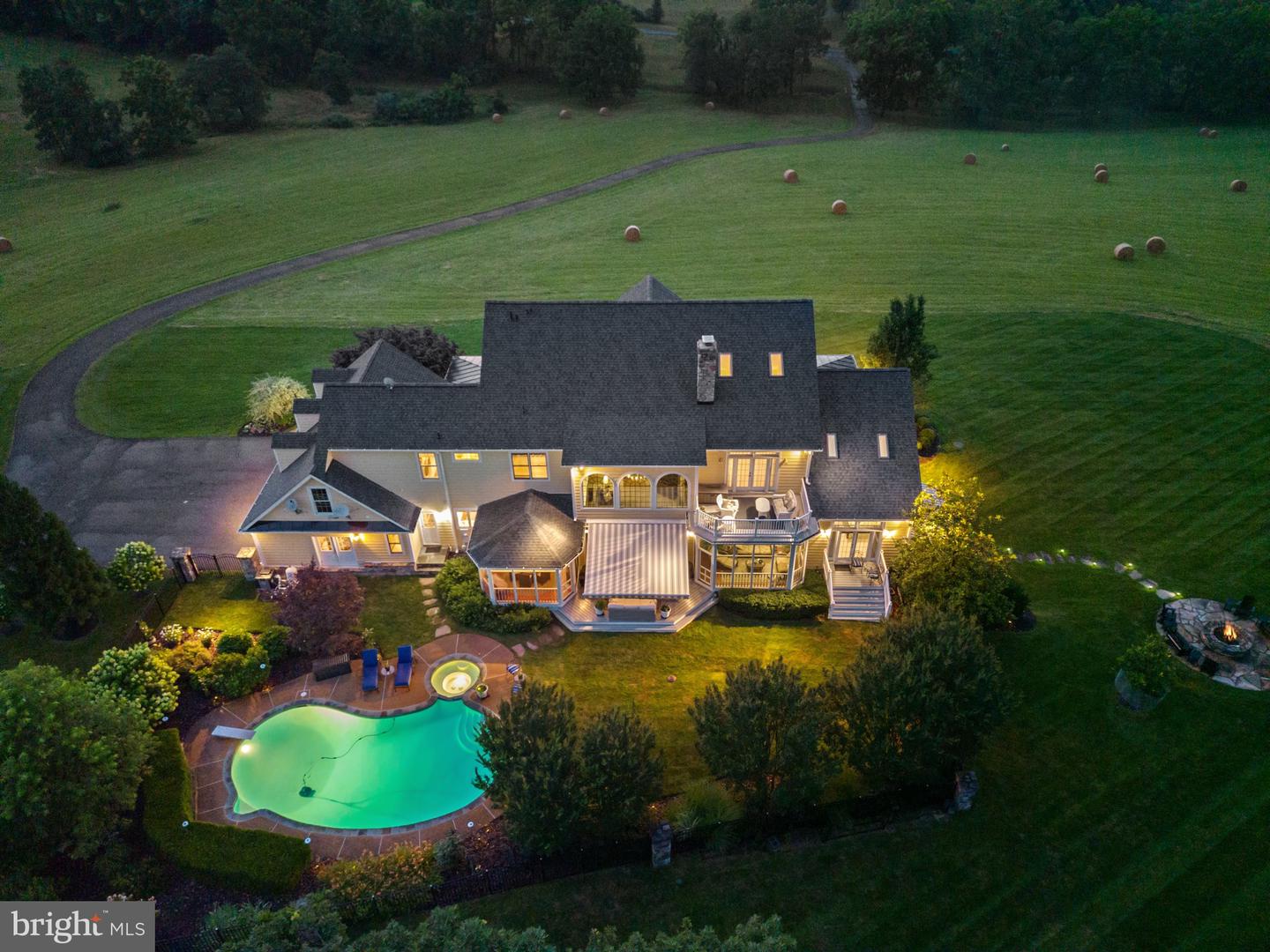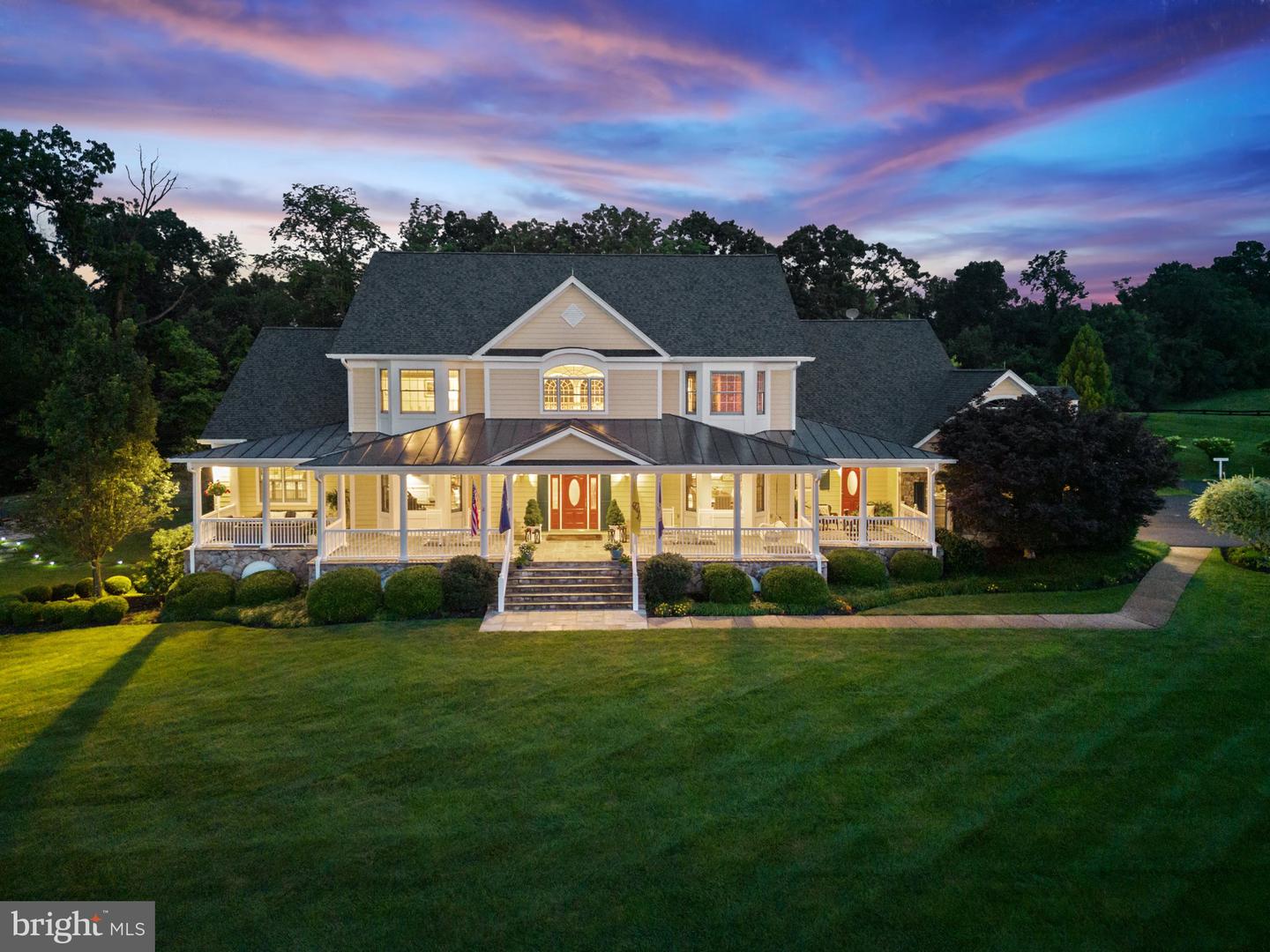Nestled within the rolling hills of Paeonian Springs, 40959 Pacer Ln presents an unparalleled opportunity to own a slice of Loudoun County's idyllic countryside. This exceptional estate, sprawling across more than 14 acres of open land, offers a sanctuary of privacy and breathtaking natural beauty. Imagine waking to panoramic sunrises and unwinding with spectacular sunsets, all visible from the expansive front porch, a true testament to the property's prime location. This is a residence for those who seek a deep connection with the outdoors, a place where the changing seasons paint a vibrant tapestry of color and the wooded backyard provides a tranquil, private retreat. While enjoying a tranquil rural setting, you're conveniently located just minutes from vibrant downtown Leesburg, VA, and a mere 22 miles to Dulles International Airport.
The outdoor living spaces are designed for both grand entertaining and serene relaxation. A 20-foot diameter stone firepit, surrounded by a flagstone hardscape, creates an inviting ambiance for gatherings under the stars. A sparkling pool with built-in hot tub offers resort-style amenities, while covered porches off the kitchen and first-floor primary suite provide seamless indoor-outdoor living (2nd hot tub is freestanding). A Trexx deck offers ample space for al fresco dining and enjoying the picturesque surroundings. The entire 14-acre property is secured with an invisible fence, and an automatic irrigation system ensures lush, green lawns across three acres. An oversized three-car garage provides ample space for vehicles and storage.
Inside, the home exudes elegance and sophistication. The great room, features a floor-to-ceiling masonry fireplace, new porcelain tile flooring with electric under-floor heating, and tinted windows for energy efficiency. The remodeled kitchen, boasts custom cabinetry, countertops, modern flooring, dual dishwashers, and updated appliances and lighting. Two luxurious primary bedroom suites provide ultimate comfort and privacy. The first-floor master bedroom suite is perfect for the person who is looking for one level living, while the upper-level suite includes new red oak hardwood floors, light fixtures, large walk-in closet, a sitting room, fireplace, and private deck with elegant French doors. A refined library with custom wood bookshelves and a fireplace offers a tranquil space for reading and reflection. The upper level also includes two additional bedrooms, each with its own en-suite bathroom, and a convenient laundry room.
The walk-out lower level is an entertainer's dream, featuring a masculine bar area with custom wood cabinets, a club chair seating area with a fireplace, a pool table, a shuffleboard game room, and a fifth bedroom with an en-suite bath. This space, transformed from a mother-in-law suite in 2015 with a $150,000 renovation, includes custom built-ins, hardwood floors, and updated lighting.
The home has been meticulously updated with modern amenities, including a new well installed in 2020, updated pool equipment, HVAC units, a gas water heater, and washer and dryer. A whole-house Sonos sound system with 15 sets of speakers provides seamless audio throughout the home and outdoor spaces. A durable Grand Manor architectural shingle roof with a 50-year warranty protects the residence. This exceptional property at 40959 Pacer Ln offers a rare opportunity to experience the best of Loudoun County living, where luxury, privacy, and natural surroundings come together beautifully.
Updates: Roof (2025) Kitchen (2023), Basement Bar/Pub Area (2015), Master Bedroom Suite (2020), Great Room (2023), 20' diameter stone fire-pit (built in 2015), Updated Trex back deck (2022), Invisible fence surrounds the entire 14-acre property, pool equipment (motor, heater, pump, and filter replaced in 2020), Main Level HVAC (2022), Upstairs HVAC (2020), Gas Water Heater (2020). More info available upon request.


