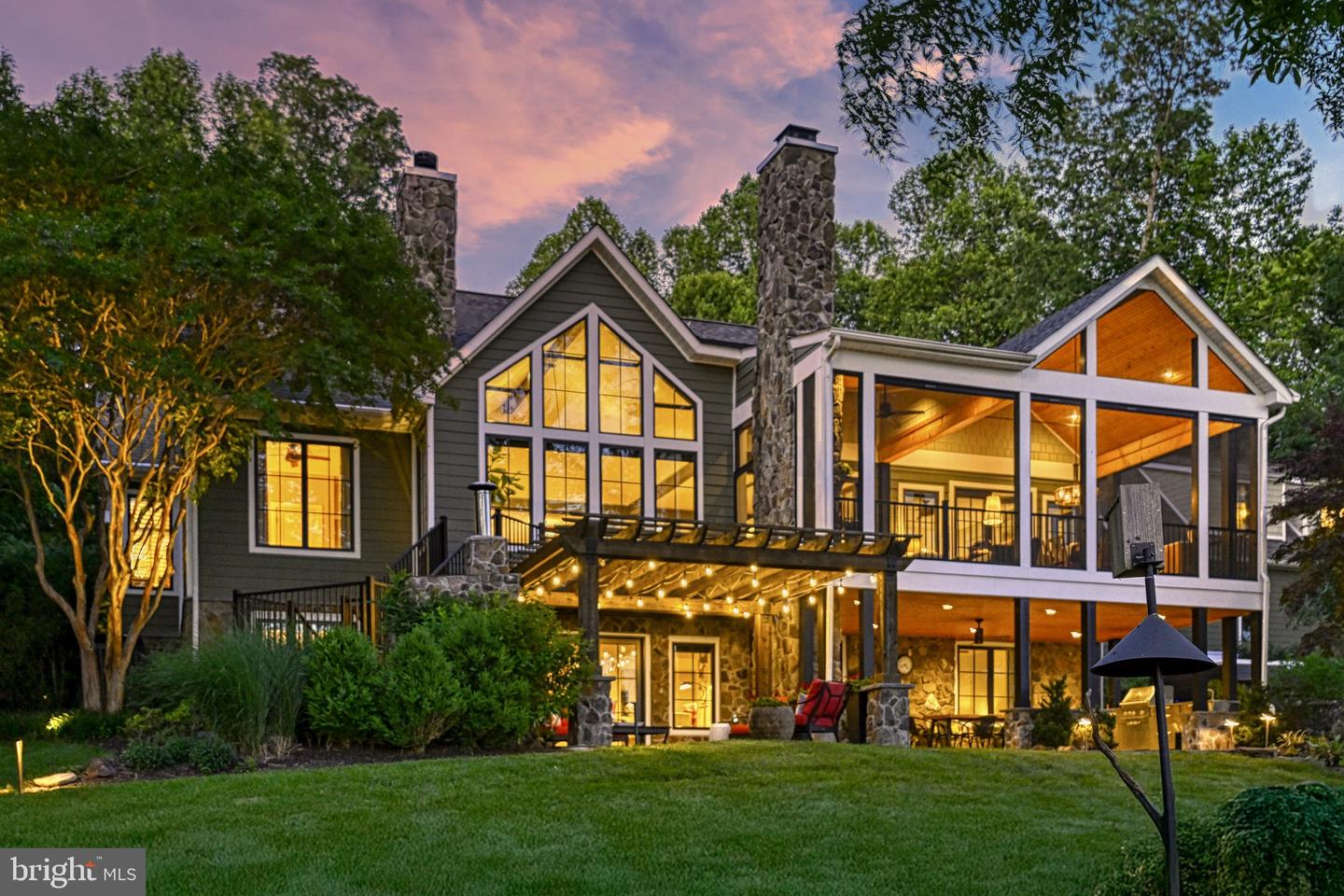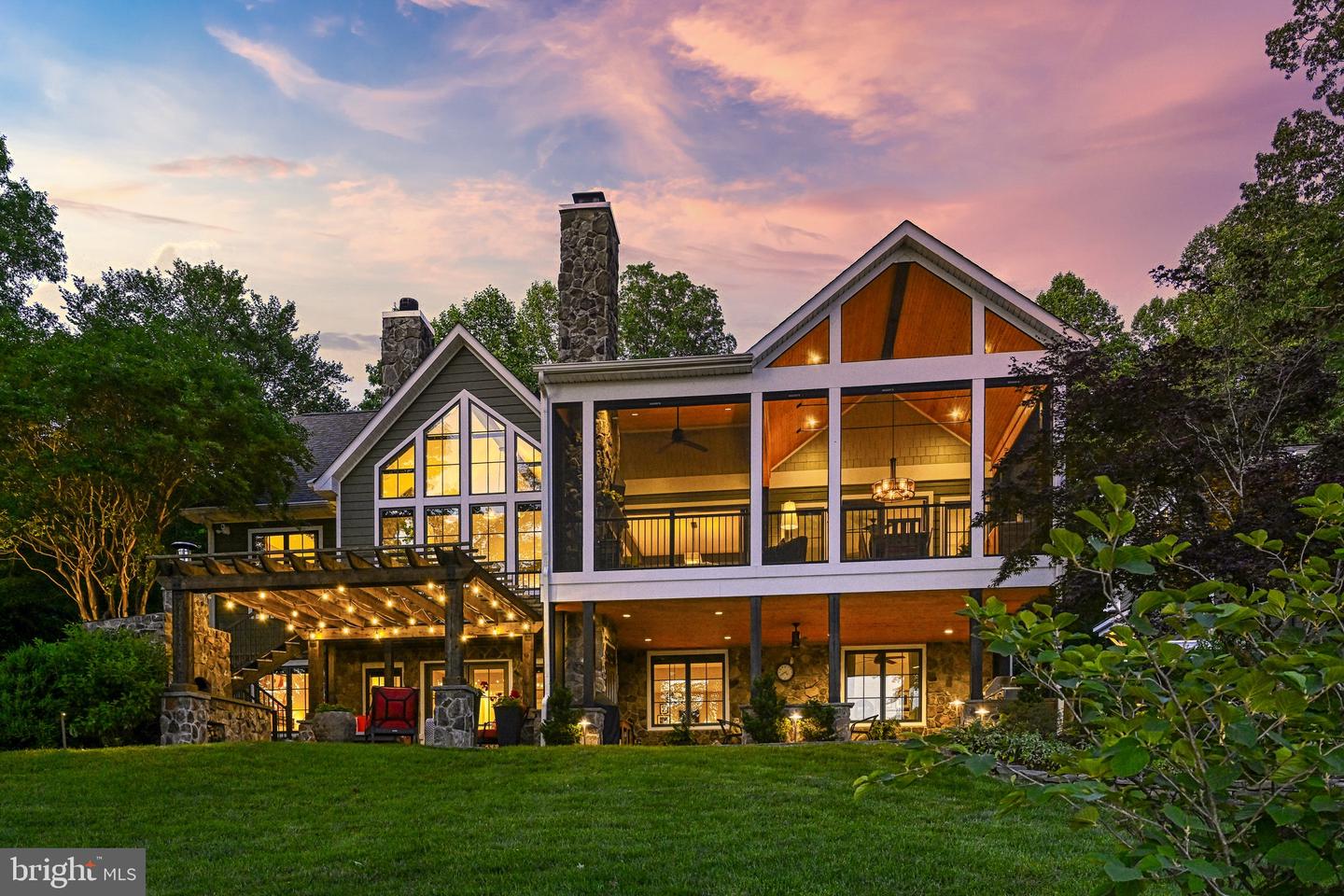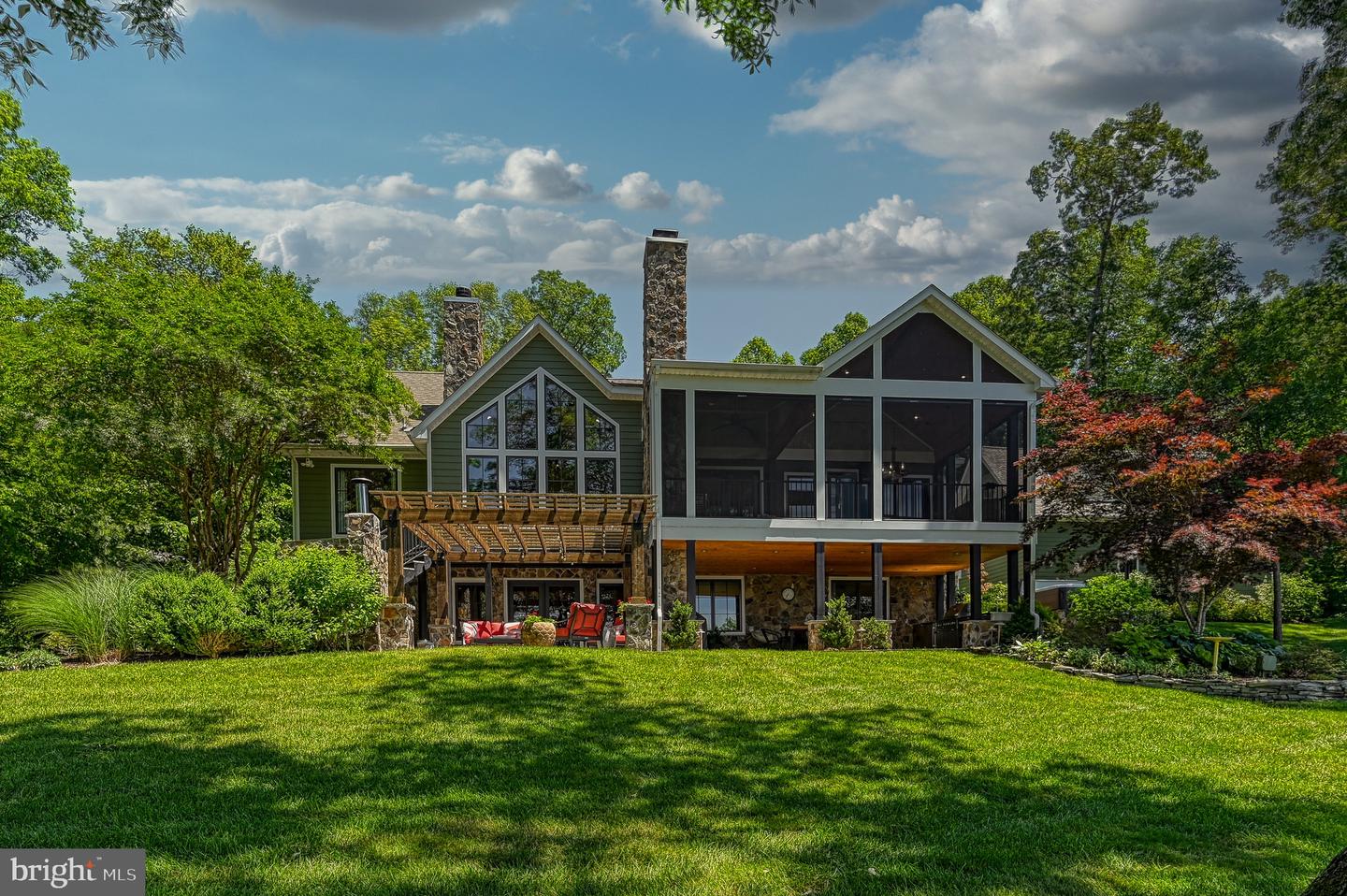


6800 John Taylor Ln, Orange, VA 22960
Pending
Listed by
Melanie Virginia Lucero
Real Broker, LLC.
Last updated:
July 20, 2025, 07:28 AM
MLS#
VASP2033310
Source:
BRIGHTMLS
About This Home
Home Facts
Single Family
4 Baths
6 Bedrooms
Built in 2004
Price Summary
1,995,000
$425 per Sq. Ft.
MLS #:
VASP2033310
Last Updated:
July 20, 2025, 07:28 AM
Added:
2 month(s) ago
Rooms & Interior
Bedrooms
Total Bedrooms:
6
Bathrooms
Total Bathrooms:
4
Full Bathrooms:
4
Interior
Living Area:
4,692 Sq. Ft.
Structure
Structure
Architectural Style:
A-Frame, Contemporary, Craftsman, Ranch/Rambler
Building Area:
4,692 Sq. Ft.
Year Built:
2004
Lot
Lot Size (Sq. Ft):
55,756
Finances & Disclosures
Price:
$1,995,000
Price per Sq. Ft:
$425 per Sq. Ft.
Contact an Agent
Yes, I would like more information from Coldwell Banker. Please use and/or share my information with a Coldwell Banker agent to contact me about my real estate needs.
By clicking Contact I agree a Coldwell Banker Agent may contact me by phone or text message including by automated means and prerecorded messages about real estate services, and that I can access real estate services without providing my phone number. I acknowledge that I have read and agree to the Terms of Use and Privacy Notice.
Contact an Agent
Yes, I would like more information from Coldwell Banker. Please use and/or share my information with a Coldwell Banker agent to contact me about my real estate needs.
By clicking Contact I agree a Coldwell Banker Agent may contact me by phone or text message including by automated means and prerecorded messages about real estate services, and that I can access real estate services without providing my phone number. I acknowledge that I have read and agree to the Terms of Use and Privacy Notice.