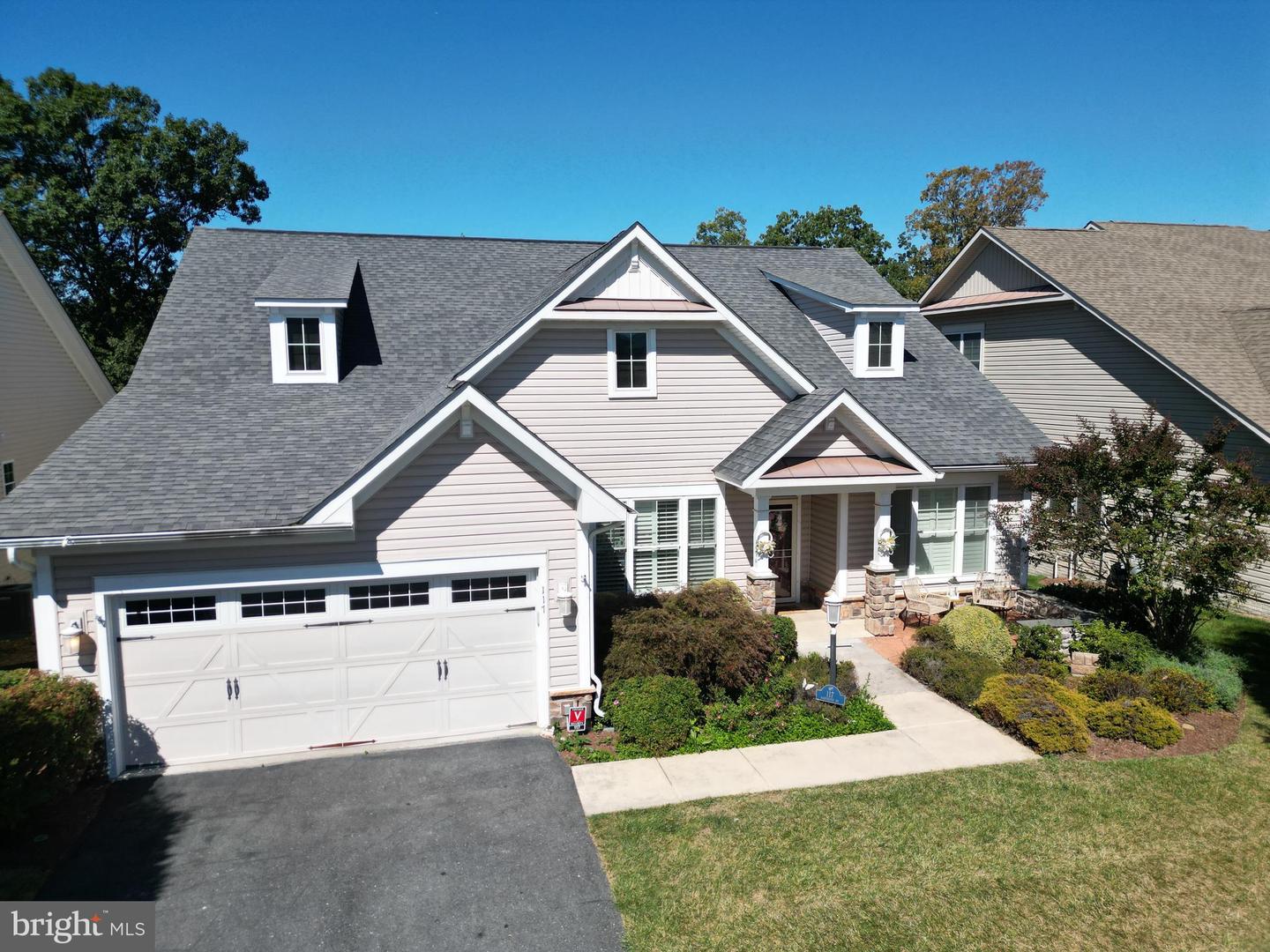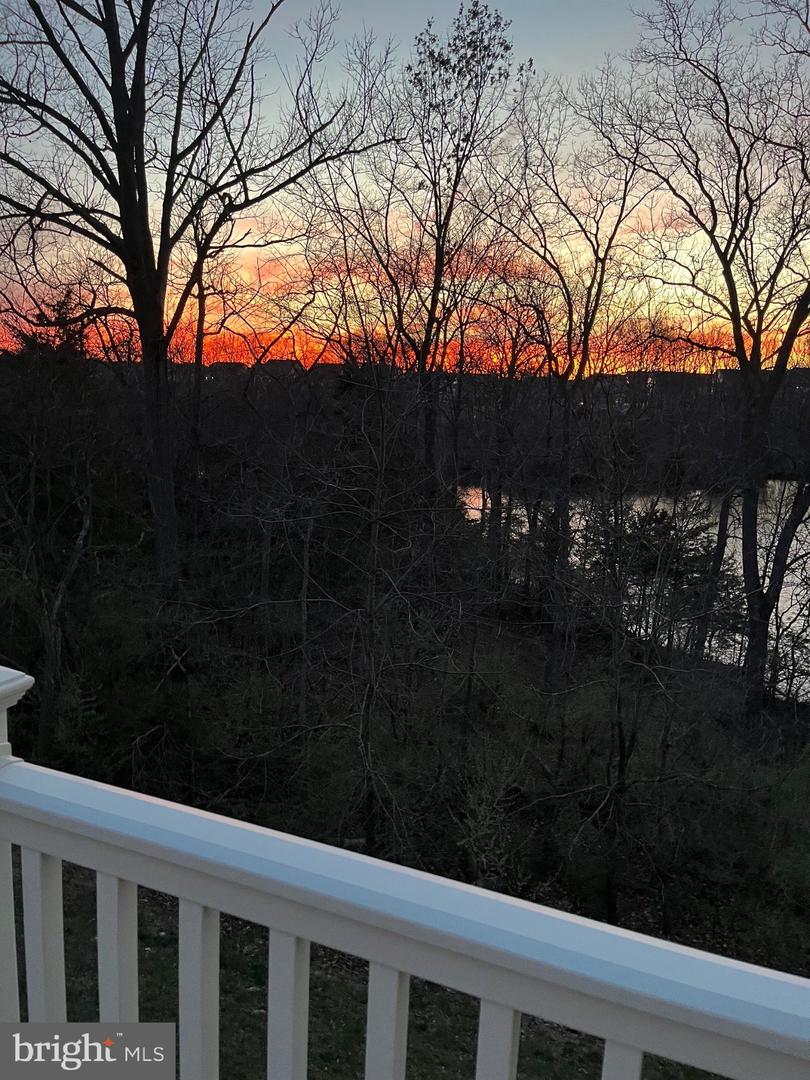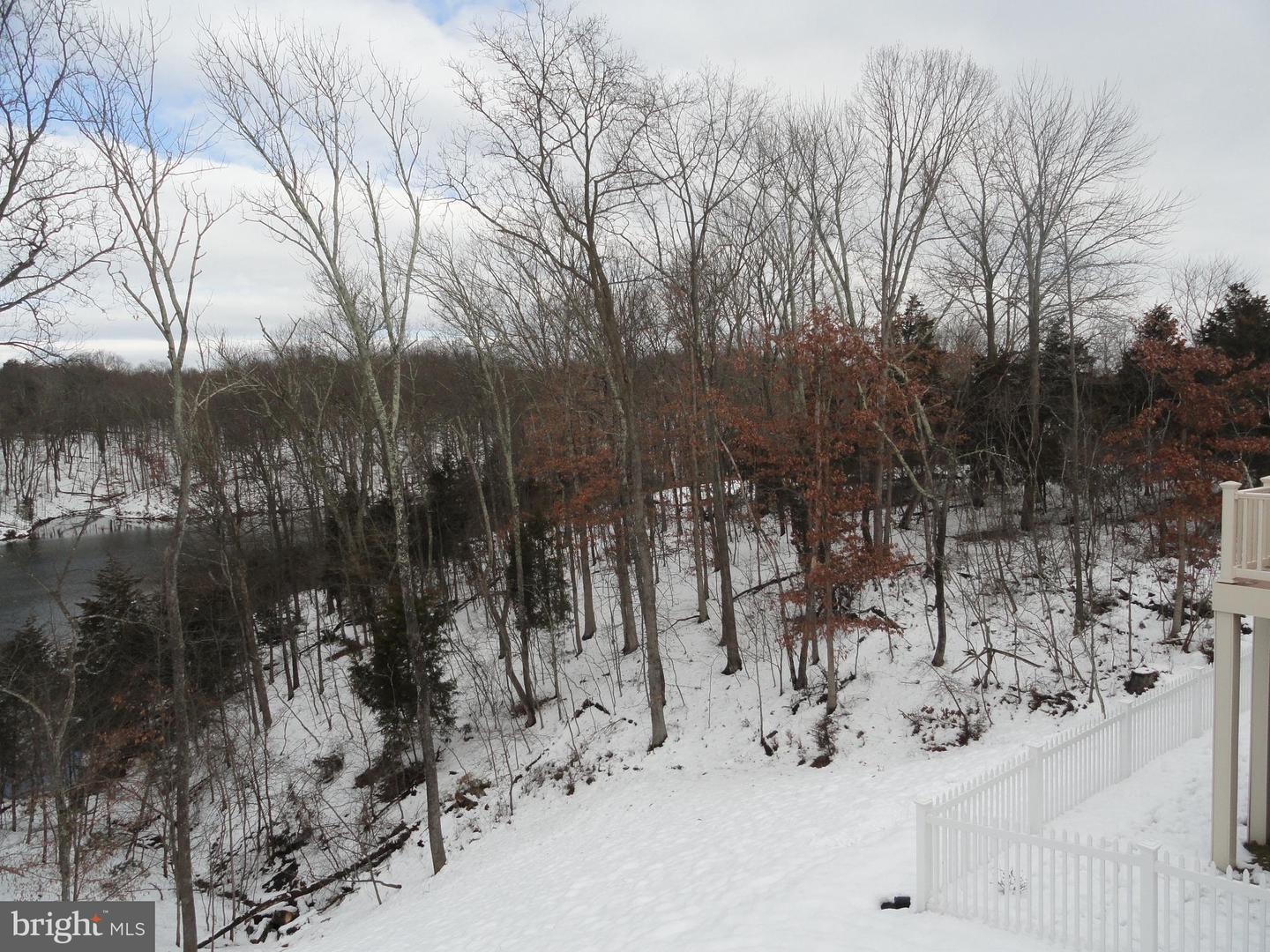This 6,000+ finished sq ft home is LAKEFRONT & priced more than $40k UNDER TAX ASSESSMENT!Enjoy nearly 4,000 sq ft of spacious living on the main & upper levels plus a bonus 2,300+ finished in the lower level (with an additional 260 sq ft for a workshop/storage). Offering complete main level living (2,600 sf on the first floor)--including a formal dining room, living room, two-story great room, vaulted sitting room, cathedral sunroom (with doors to deck), gourmet kitchen (w/ island, butler’s pantry area, double wall ovens, built-in microwave & a 5-burner gas cooktop), tiled laundry room (w/ conveying front loading washer/dryer), owner’s suite (with tray ceiling, lake-front deck access, walk-in closet & luxury bathroom w/ corner soaking tub & tiled shower), guest bedroom (with private full bathroom & walk-in closet), foyer rotunda (with adjacent half bathroom), laundry room & two car garage. Upstairs, guests can enjoy an even larger bedroom with an even bigger walk-in closet, private full bathroom access & a 30x20 loft overlooking the great room (also with bathroom access). The lower level has a level walkout to the rear lake-facing yard & an open floorplan that includes an area that could easily be walled on one side to create a 4th bedroom w/ double windows. The bonus room/potential guest room was used by owners for crafting/model trains (shelving/tables can be removed if buyers wish) & could easily be a 5th sleeping area for guests. For those needing additional bedroom spaces, the open basement has enough windows to create two additional bedrooms & still offer plenty of recreation & storage space (this enormous home could easily have two walls erected to offer 6 bedrooms but is currently designed for a more open floorplan). Kitchen & baths feature granite counters, the main living areas are all hardwood floors & the guest bathrooms each feature lovely seaglass accents. UPDATES since owners had the home custom built include a new $9k HVAC (2023ish), $8k in landscaping (including a crape myrtle & now-gigantic evergreens), $13k in decking (20x15), $7k in a delightful front porch & $10k+ in custom plantation shutters. At the time of construction, builders were charging $250k+ in lot premiums for lakefront lots! Seller is willing to offer closing cost credit for painting, etc. to buyer’s tastes. (See video tour & documents section of MLS listing)
ABOUT THE RESORT COMMUNITY
This award-winning 55+ gated neighborhood surrounds the 117-acre Lake Frederick (known as the best trophy largemouth lake in the Valley) & is situated on a 900 acre planned community at the foothills of the Blue Ridge Mountains (ideally located with easy access to I-66, I-81, Rt 50, Rt 7 & Rt 11). The athletic club features an expansive fitness center, movement studio, outdoor resort pool, indoor lap pool, infrared sauna & spa locker rooms. Outdoor enthusiasts can enjoy pickleball & tennis courts, dog parks (with off-leash areas), 8+ miles of lakeside trails for hiking, biking (& even horseback riding). The scenic lake offers fishing & non-gasoline boating.
Members & guests are invited to escape to the “Crow’s Nest”--an enormous social space that offers a golf simulation room, sports lounge, culinary studio, billiard room, poker & card tables, arcade games, private bar area, TVs, art/exploration studio, library, meeting venue, & lakeside covered gathering spaces. Enjoy curated social events, 50+ clubs & access to Trilogy’s many esteemed national programs.
The Shenandoah Lodge campus is also a sought-after venue which offers residents private spaces for social engagements. The facility includes a marketplace, award-winning restaurant & bar, “Region’s 117” (an upscale/casual farm-to-table venue open to the public) featuring a vast covered outdoor dining veranda w/ comfortable swings overlooking the lake/mountains, a private dining suite, grand firepit overlooking the lake, spectacular living room with inspiring center fireplace, & more.


