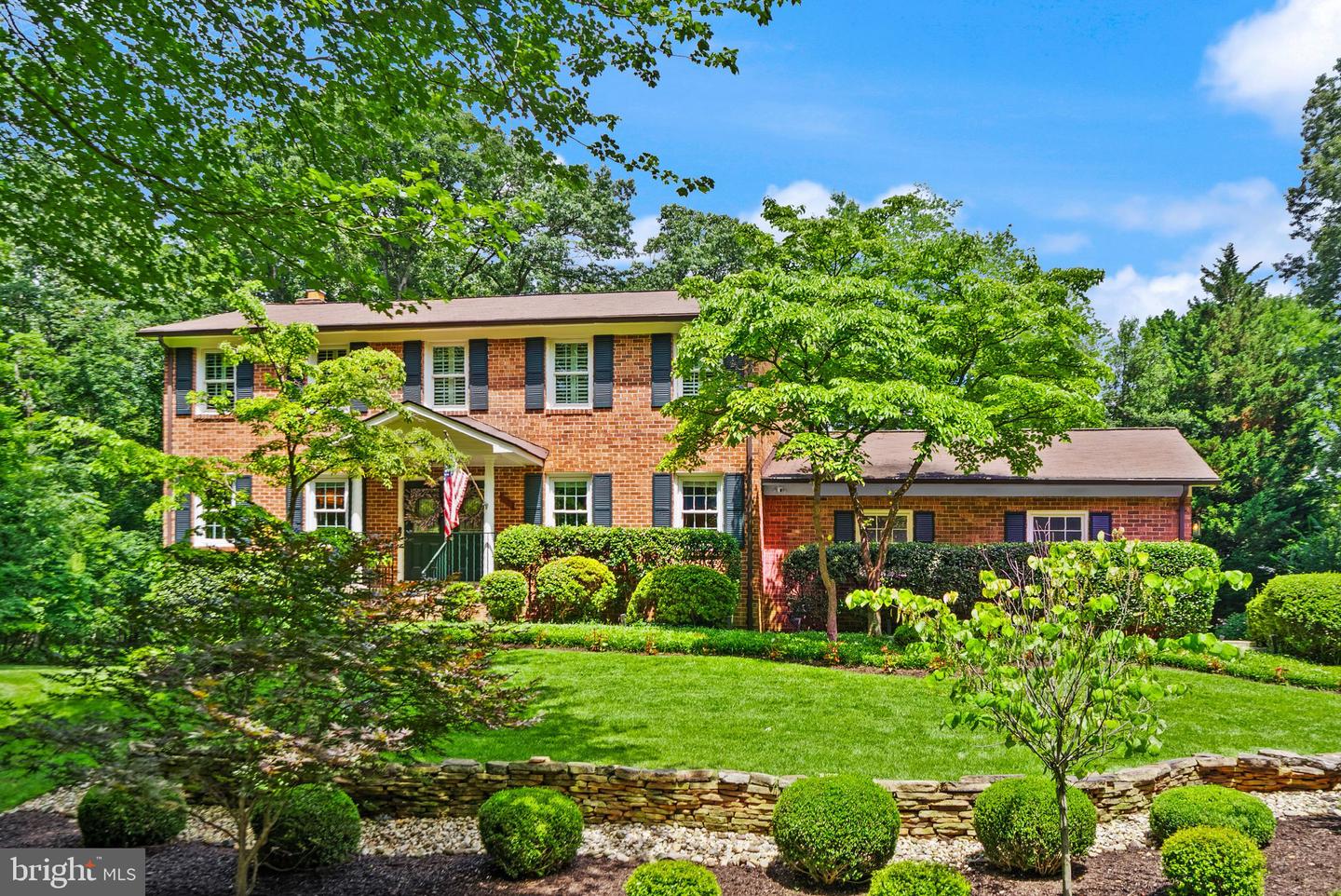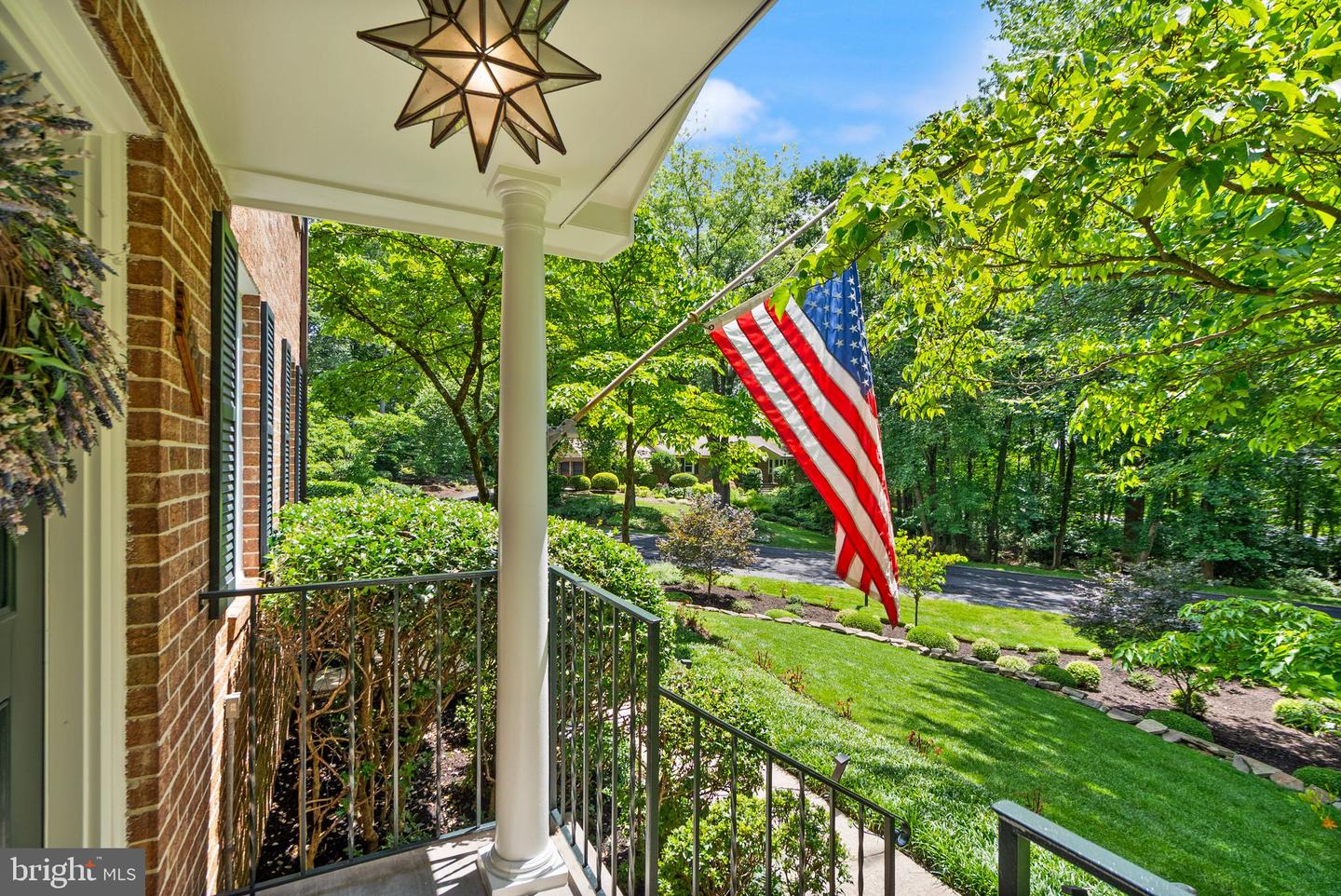3500 Willow Green Ct, Oakton, VA 22124
$1,400,000
5
Beds
4
Baths
3,676
Sq Ft
Single Family
Pending
Listed by
Gayle T Bailey Ii
Keller Williams Realty
Last updated:
July 30, 2025, 07:25 AM
MLS#
VAFX2255130
Source:
BRIGHTMLS
About This Home
Home Facts
Single Family
4 Baths
5 Bedrooms
Built in 1976
Price Summary
1,400,000
$380 per Sq. Ft.
MLS #:
VAFX2255130
Last Updated:
July 30, 2025, 07:25 AM
Added:
15 day(s) ago
Rooms & Interior
Bedrooms
Total Bedrooms:
5
Bathrooms
Total Bathrooms:
4
Full Bathrooms:
3
Interior
Living Area:
3,676 Sq. Ft.
Structure
Structure
Architectural Style:
Colonial
Building Area:
3,676 Sq. Ft.
Year Built:
1976
Lot
Lot Size (Sq. Ft):
36,590
Finances & Disclosures
Price:
$1,400,000
Price per Sq. Ft:
$380 per Sq. Ft.
Contact an Agent
Yes, I would like more information from Coldwell Banker. Please use and/or share my information with a Coldwell Banker agent to contact me about my real estate needs.
By clicking Contact I agree a Coldwell Banker Agent may contact me by phone or text message including by automated means and prerecorded messages about real estate services, and that I can access real estate services without providing my phone number. I acknowledge that I have read and agree to the Terms of Use and Privacy Notice.
Contact an Agent
Yes, I would like more information from Coldwell Banker. Please use and/or share my information with a Coldwell Banker agent to contact me about my real estate needs.
By clicking Contact I agree a Coldwell Banker Agent may contact me by phone or text message including by automated means and prerecorded messages about real estate services, and that I can access real estate services without providing my phone number. I acknowledge that I have read and agree to the Terms of Use and Privacy Notice.


