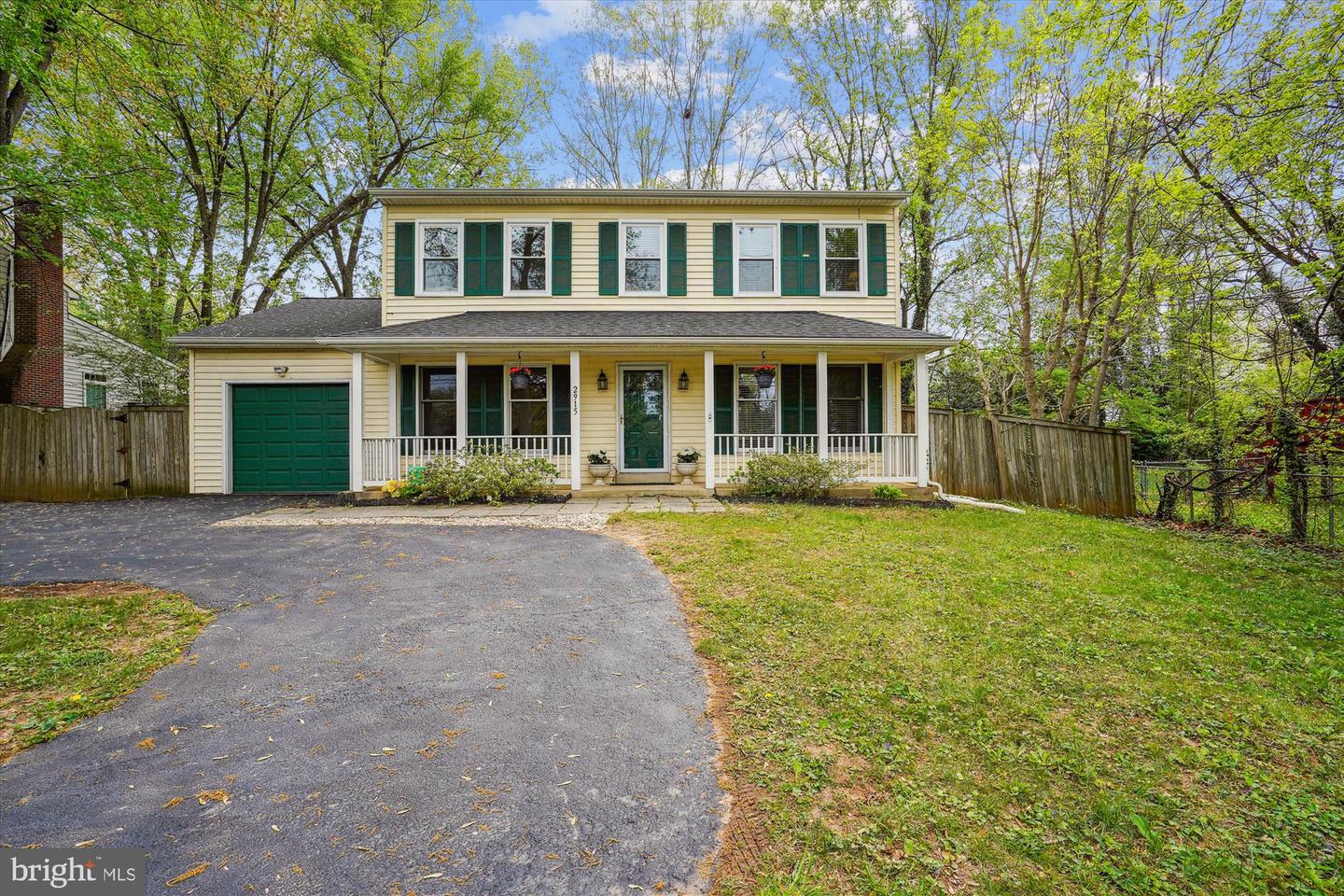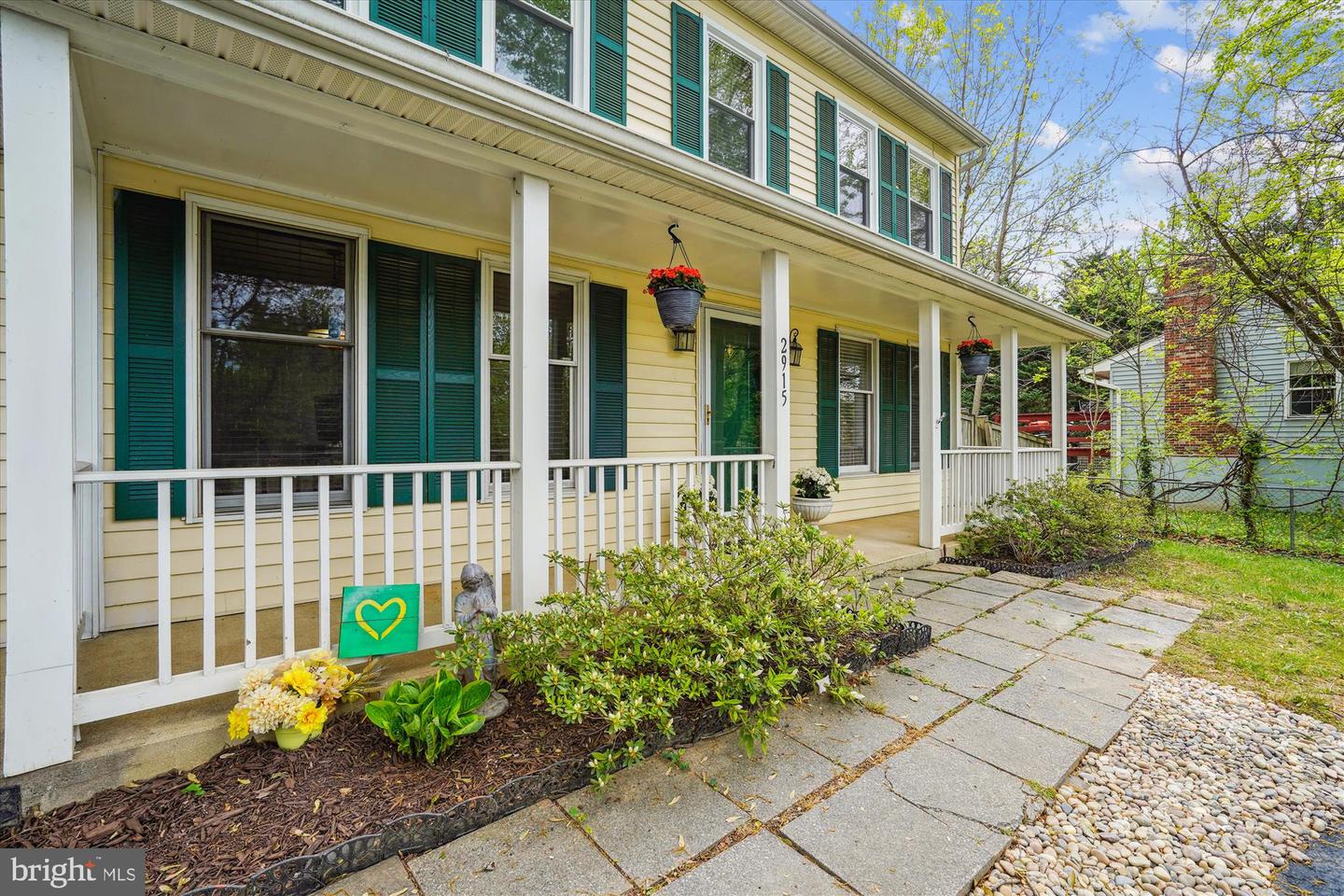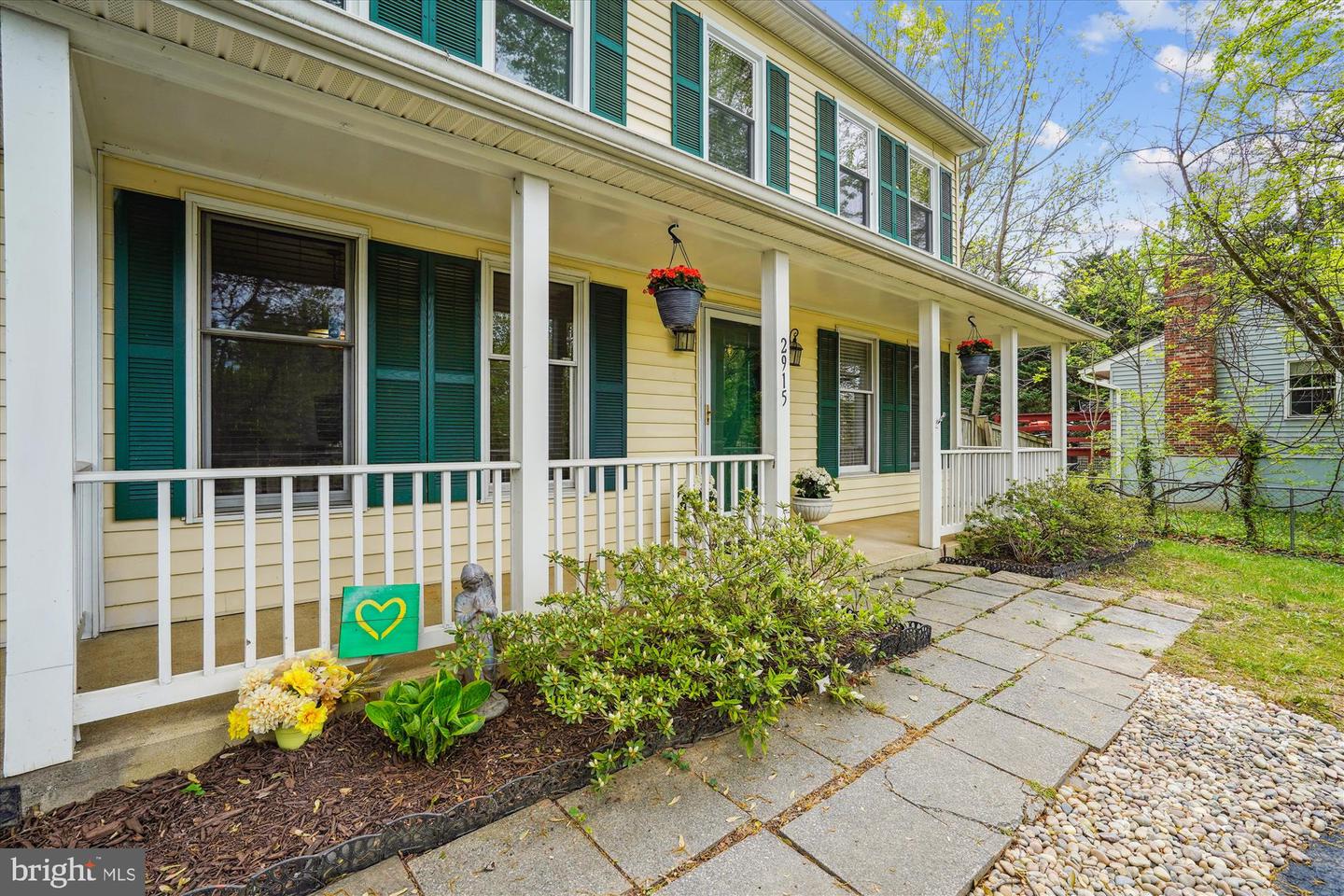


Listed by
Patricia E Stack
Weichert, Realtors
Last updated:
May 1, 2025, 02:04 PM
MLS#
VAFX2235472
Source:
BRIGHTMLS
About This Home
Home Facts
Single Family
4 Baths
4 Bedrooms
Built in 1986
Price Summary
939,000
$323 per Sq. Ft.
MLS #:
VAFX2235472
Last Updated:
May 1, 2025, 02:04 PM
Added:
6 day(s) ago
Rooms & Interior
Bedrooms
Total Bedrooms:
4
Bathrooms
Total Bathrooms:
4
Full Bathrooms:
3
Interior
Living Area:
2,900 Sq. Ft.
Structure
Structure
Architectural Style:
Colonial
Building Area:
2,900 Sq. Ft.
Year Built:
1986
Lot
Lot Size (Sq. Ft):
10,890
Finances & Disclosures
Price:
$939,000
Price per Sq. Ft:
$323 per Sq. Ft.
Contact an Agent
Yes, I would like more information from Coldwell Banker. Please use and/or share my information with a Coldwell Banker agent to contact me about my real estate needs.
By clicking Contact I agree a Coldwell Banker Agent may contact me by phone or text message including by automated means and prerecorded messages about real estate services, and that I can access real estate services without providing my phone number. I acknowledge that I have read and agree to the Terms of Use and Privacy Notice.
Contact an Agent
Yes, I would like more information from Coldwell Banker. Please use and/or share my information with a Coldwell Banker agent to contact me about my real estate needs.
By clicking Contact I agree a Coldwell Banker Agent may contact me by phone or text message including by automated means and prerecorded messages about real estate services, and that I can access real estate services without providing my phone number. I acknowledge that I have read and agree to the Terms of Use and Privacy Notice.