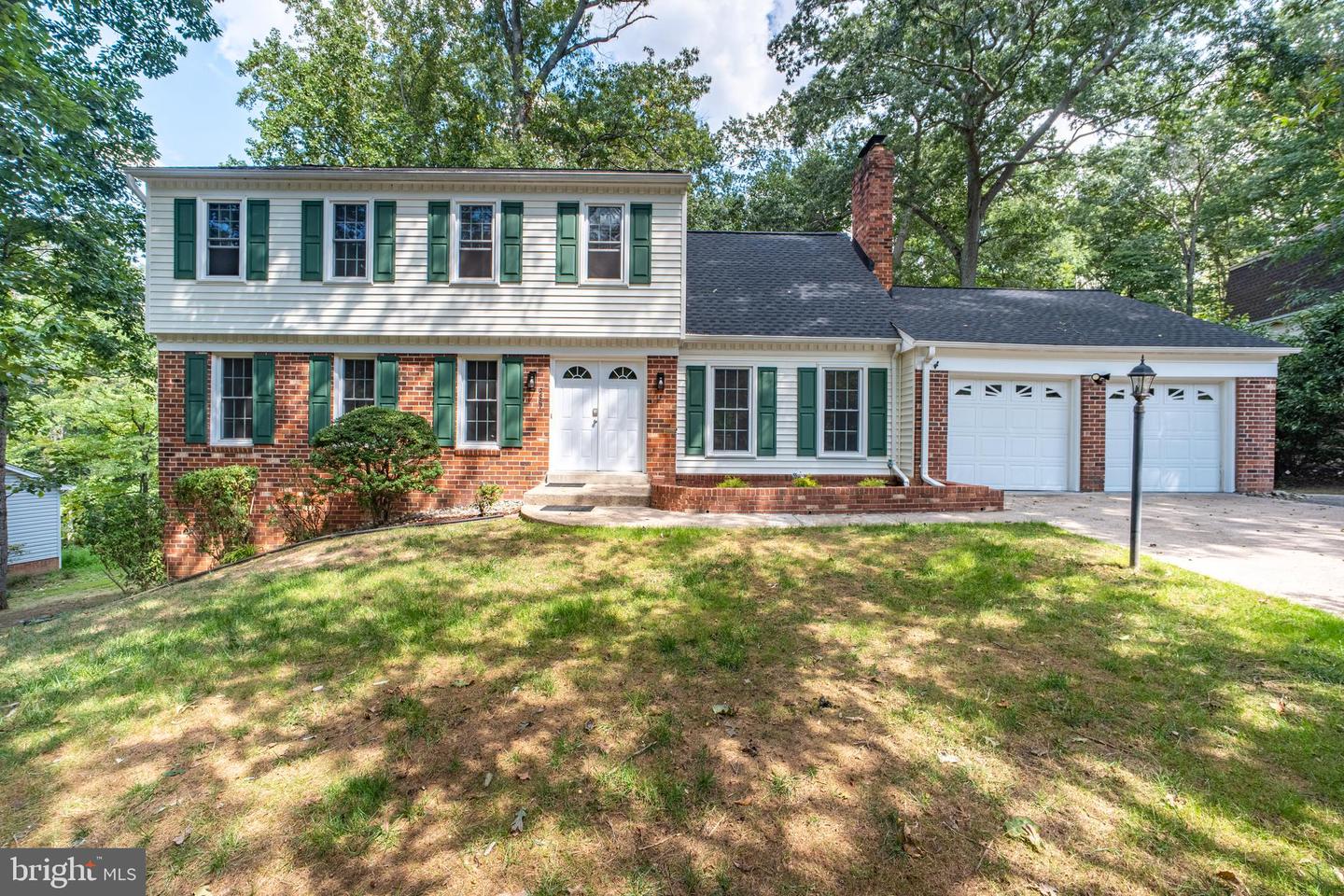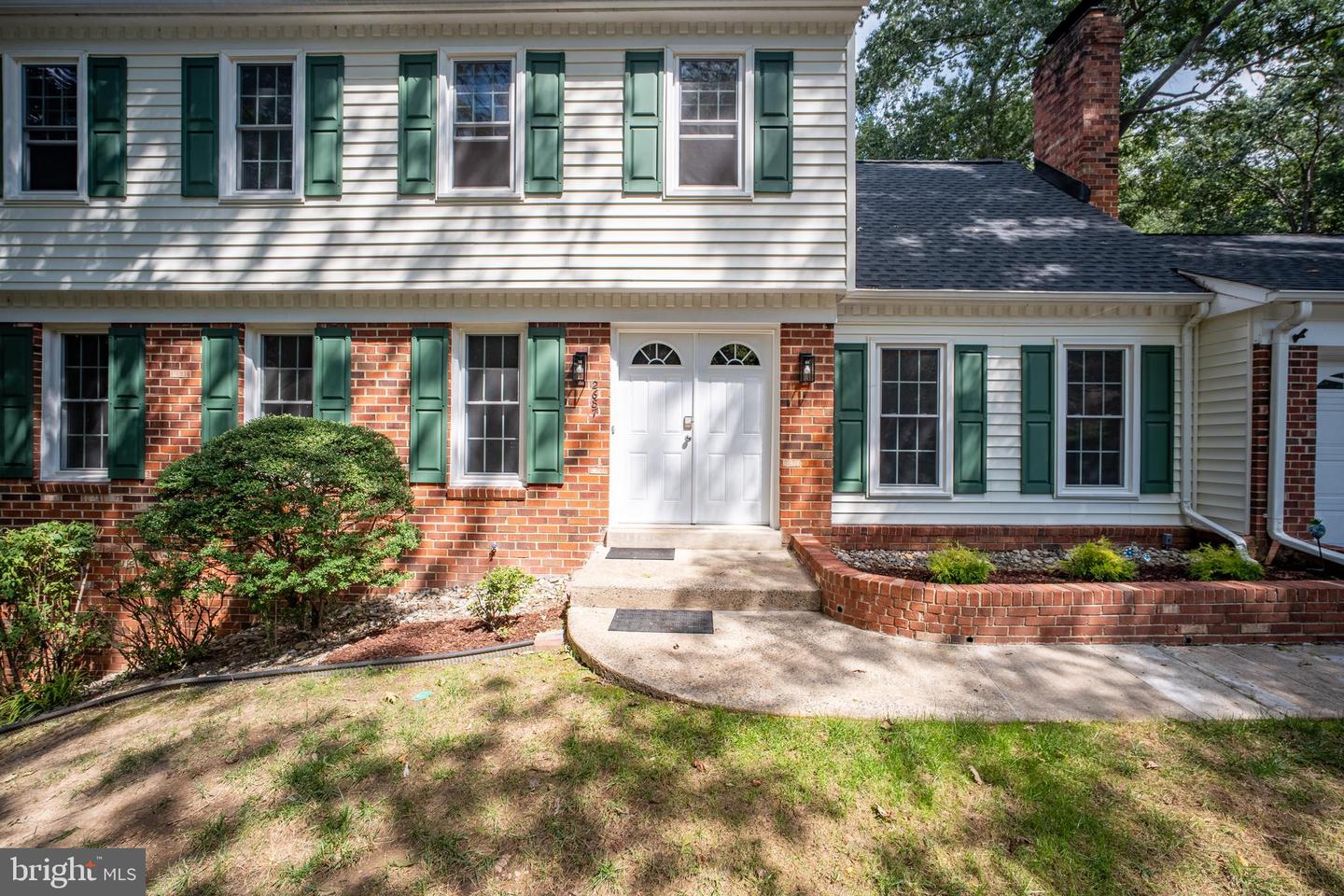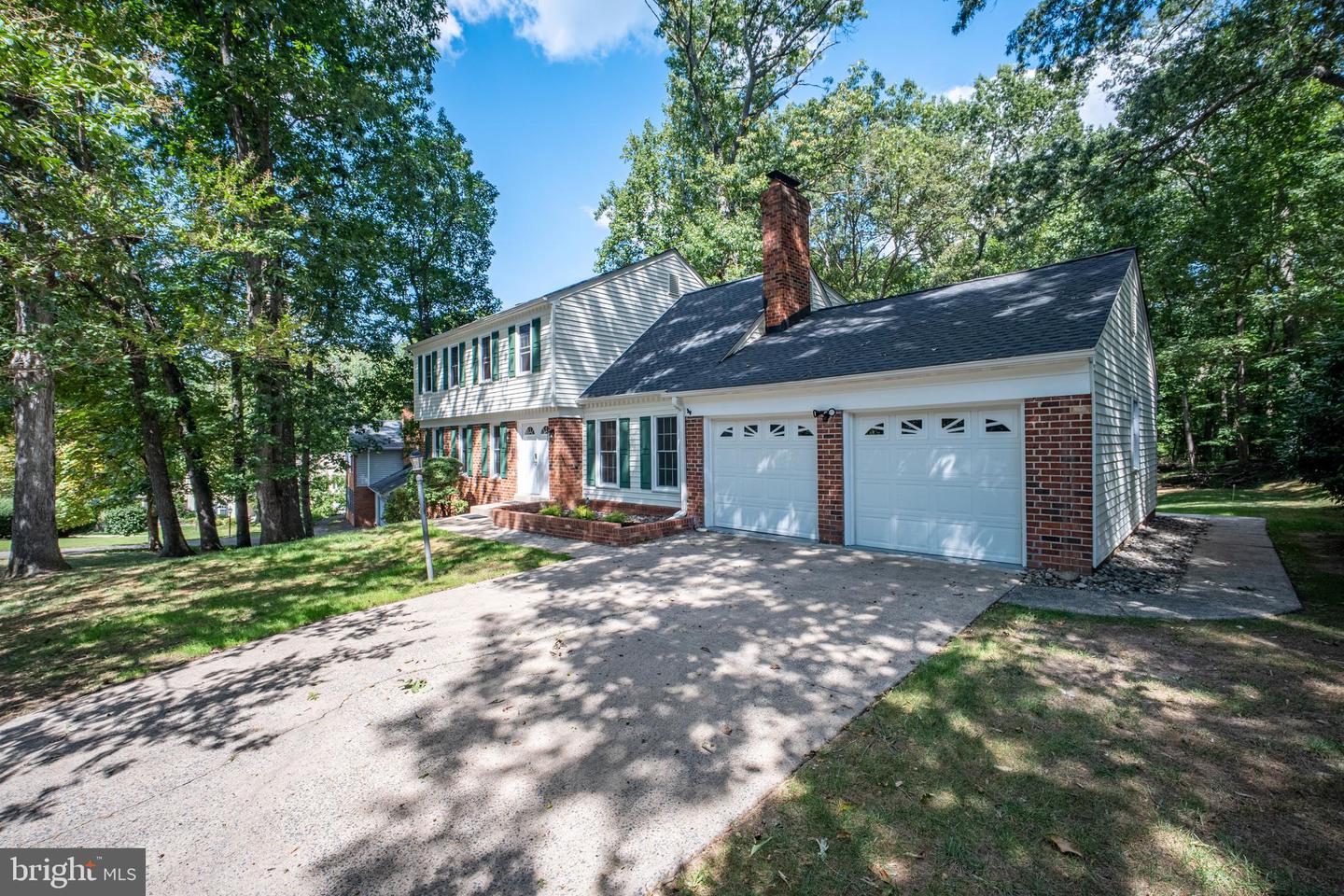2687 Linda Marie Dr, Oakton, VA 22124
$1,100,000
5
Beds
4
Baths
3,460
Sq Ft
Single Family
Active
Listed by
Victoria Zhao
Samson Properties
Last updated:
September 15, 2025, 01:58 PM
MLS#
VAFX2264762
Source:
BRIGHTMLS
About This Home
Home Facts
Single Family
4 Baths
5 Bedrooms
Built in 1977
Price Summary
1,100,000
$317 per Sq. Ft.
MLS #:
VAFX2264762
Last Updated:
September 15, 2025, 01:58 PM
Added:
5 day(s) ago
Rooms & Interior
Bedrooms
Total Bedrooms:
5
Bathrooms
Total Bathrooms:
4
Full Bathrooms:
3
Interior
Living Area:
3,460 Sq. Ft.
Structure
Structure
Architectural Style:
Colonial
Building Area:
3,460 Sq. Ft.
Year Built:
1977
Lot
Lot Size (Sq. Ft):
20,037
Finances & Disclosures
Price:
$1,100,000
Price per Sq. Ft:
$317 per Sq. Ft.
Contact an Agent
Yes, I would like more information from Coldwell Banker. Please use and/or share my information with a Coldwell Banker agent to contact me about my real estate needs.
By clicking Contact I agree a Coldwell Banker Agent may contact me by phone or text message including by automated means and prerecorded messages about real estate services, and that I can access real estate services without providing my phone number. I acknowledge that I have read and agree to the Terms of Use and Privacy Notice.
Contact an Agent
Yes, I would like more information from Coldwell Banker. Please use and/or share my information with a Coldwell Banker agent to contact me about my real estate needs.
By clicking Contact I agree a Coldwell Banker Agent may contact me by phone or text message including by automated means and prerecorded messages about real estate services, and that I can access real estate services without providing my phone number. I acknowledge that I have read and agree to the Terms of Use and Privacy Notice.


