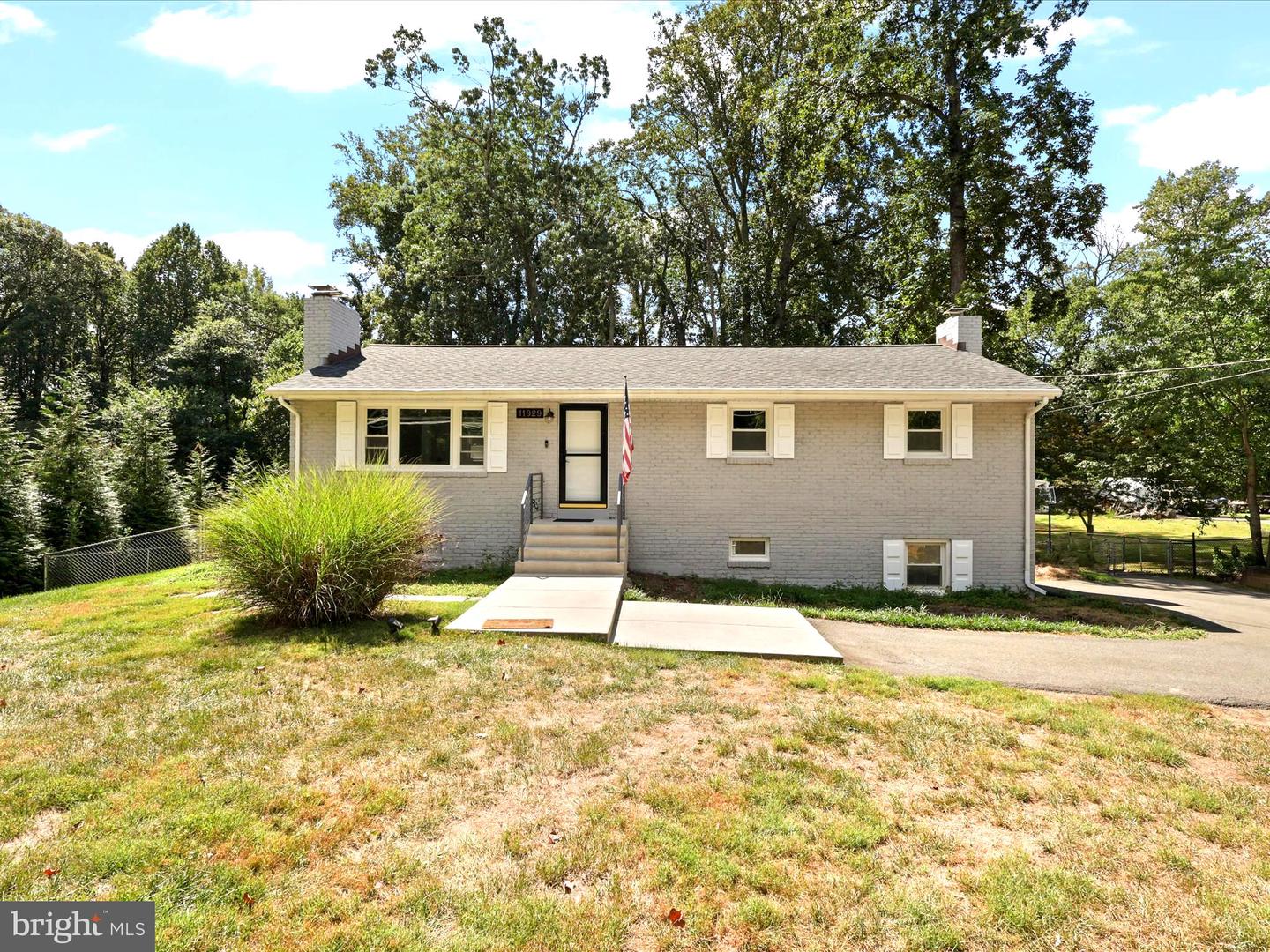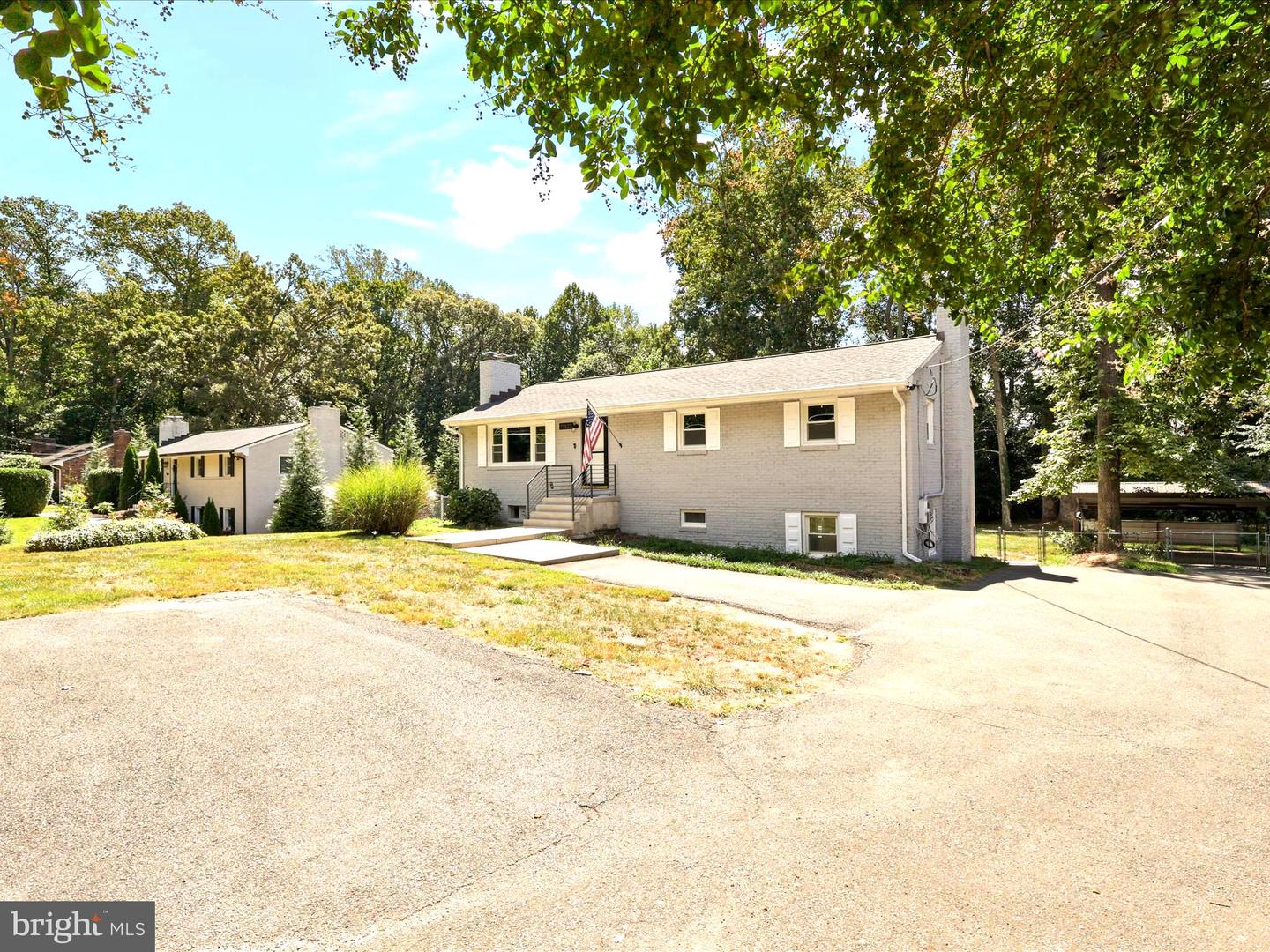


11929 Waples Mill Rd, Oakton, VA 22124
$899,000
4
Beds
3
Baths
2,548
Sq Ft
Single Family
Active
Listed by
Inga Batsuuri
Kw Metro Center
Last updated:
September 14, 2025, 01:55 PM
MLS#
VAFX2265390
Source:
BRIGHTMLS
About This Home
Home Facts
Single Family
3 Baths
4 Bedrooms
Built in 1959
Price Summary
899,000
$352 per Sq. Ft.
MLS #:
VAFX2265390
Last Updated:
September 14, 2025, 01:55 PM
Added:
3 day(s) ago
Rooms & Interior
Bedrooms
Total Bedrooms:
4
Bathrooms
Total Bathrooms:
3
Full Bathrooms:
3
Interior
Living Area:
2,548 Sq. Ft.
Structure
Structure
Architectural Style:
Ranch/Rambler
Building Area:
2,548 Sq. Ft.
Year Built:
1959
Lot
Lot Size (Sq. Ft):
22,651
Finances & Disclosures
Price:
$899,000
Price per Sq. Ft:
$352 per Sq. Ft.
Contact an Agent
Yes, I would like more information from Coldwell Banker. Please use and/or share my information with a Coldwell Banker agent to contact me about my real estate needs.
By clicking Contact I agree a Coldwell Banker Agent may contact me by phone or text message including by automated means and prerecorded messages about real estate services, and that I can access real estate services without providing my phone number. I acknowledge that I have read and agree to the Terms of Use and Privacy Notice.
Contact an Agent
Yes, I would like more information from Coldwell Banker. Please use and/or share my information with a Coldwell Banker agent to contact me about my real estate needs.
By clicking Contact I agree a Coldwell Banker Agent may contact me by phone or text message including by automated means and prerecorded messages about real estate services, and that I can access real estate services without providing my phone number. I acknowledge that I have read and agree to the Terms of Use and Privacy Notice.