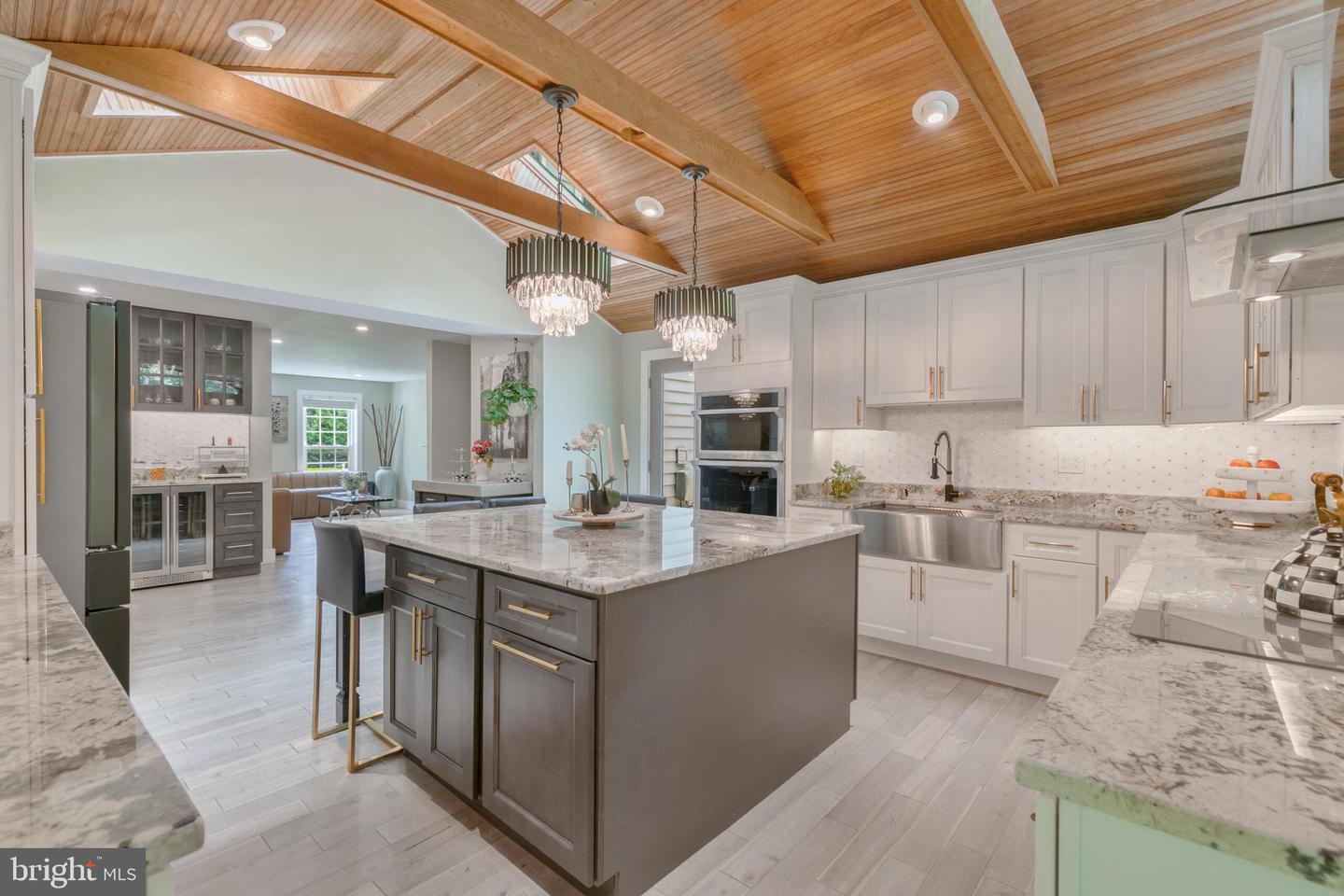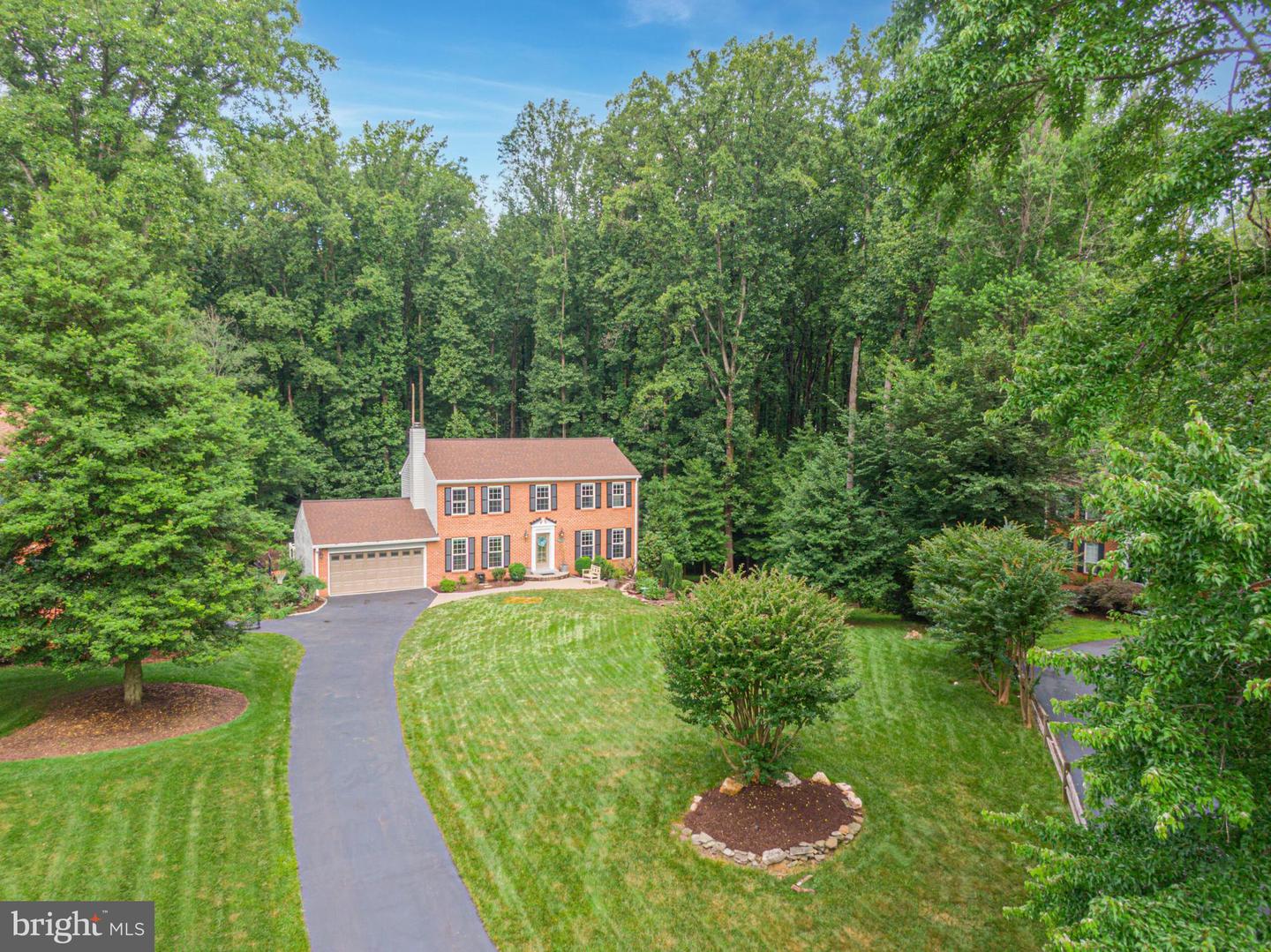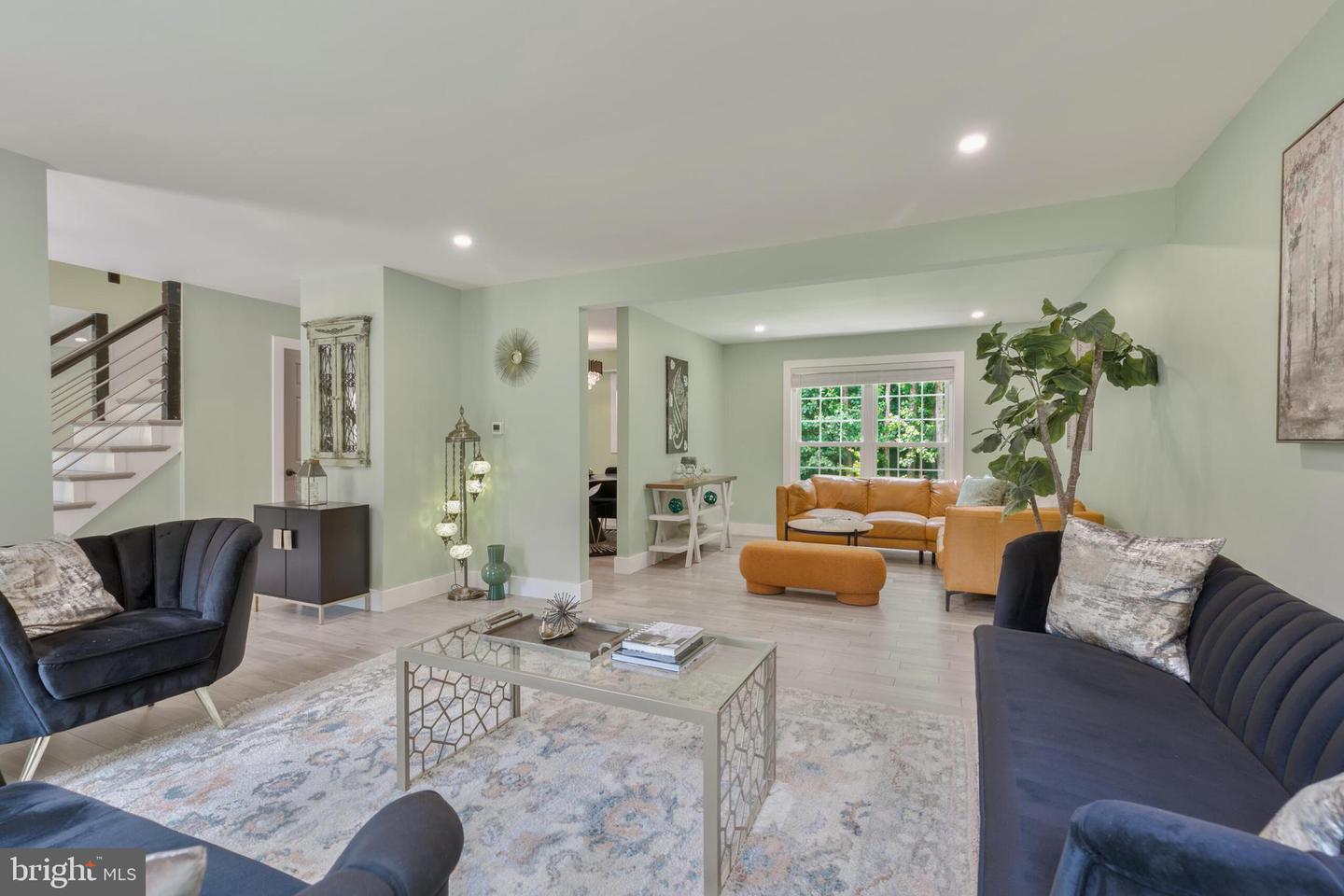


11726 Lariat Ln, Oakton, VA 22124
$1,325,000
4
Beds
4
Baths
3,401
Sq Ft
Single Family
Active
Listed by
Joelle Haryett Graham
Weichert, Realtors
Last updated:
June 21, 2025, 01:58 PM
MLS#
VAFX2247868
Source:
BRIGHTMLS
About This Home
Home Facts
Single Family
4 Baths
4 Bedrooms
Built in 1976
Price Summary
1,325,000
$389 per Sq. Ft.
MLS #:
VAFX2247868
Last Updated:
June 21, 2025, 01:58 PM
Added:
2 day(s) ago
Rooms & Interior
Bedrooms
Total Bedrooms:
4
Bathrooms
Total Bathrooms:
4
Full Bathrooms:
3
Interior
Living Area:
3,401 Sq. Ft.
Structure
Structure
Architectural Style:
Colonial
Building Area:
3,401 Sq. Ft.
Year Built:
1976
Lot
Lot Size (Sq. Ft):
23,086
Finances & Disclosures
Price:
$1,325,000
Price per Sq. Ft:
$389 per Sq. Ft.
See this home in person
Attend an upcoming open house
Sun, Jun 22
01:00 PM - 04:00 PMContact an Agent
Yes, I would like more information from Coldwell Banker. Please use and/or share my information with a Coldwell Banker agent to contact me about my real estate needs.
By clicking Contact I agree a Coldwell Banker Agent may contact me by phone or text message including by automated means and prerecorded messages about real estate services, and that I can access real estate services without providing my phone number. I acknowledge that I have read and agree to the Terms of Use and Privacy Notice.
Contact an Agent
Yes, I would like more information from Coldwell Banker. Please use and/or share my information with a Coldwell Banker agent to contact me about my real estate needs.
By clicking Contact I agree a Coldwell Banker Agent may contact me by phone or text message including by automated means and prerecorded messages about real estate services, and that I can access real estate services without providing my phone number. I acknowledge that I have read and agree to the Terms of Use and Privacy Notice.