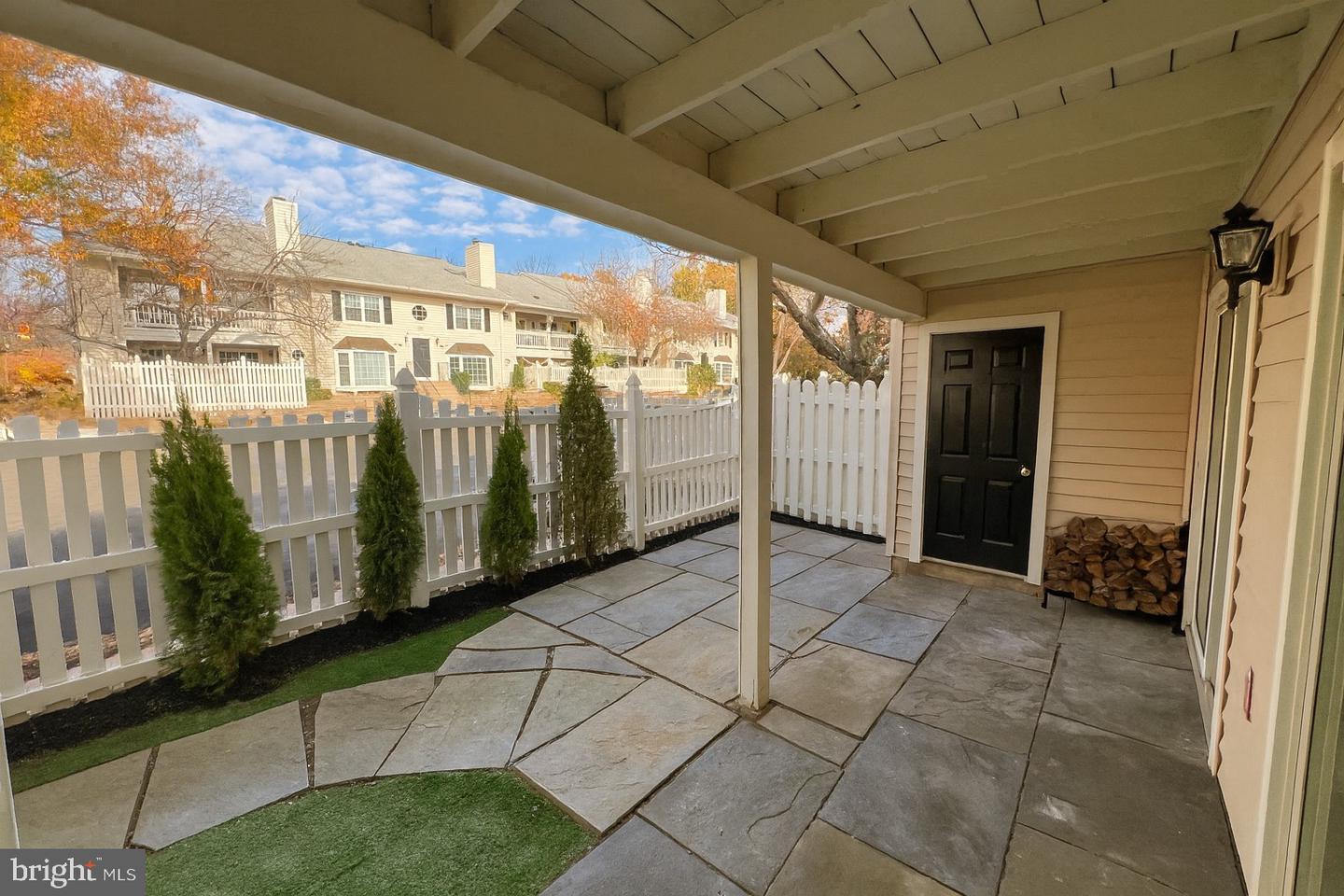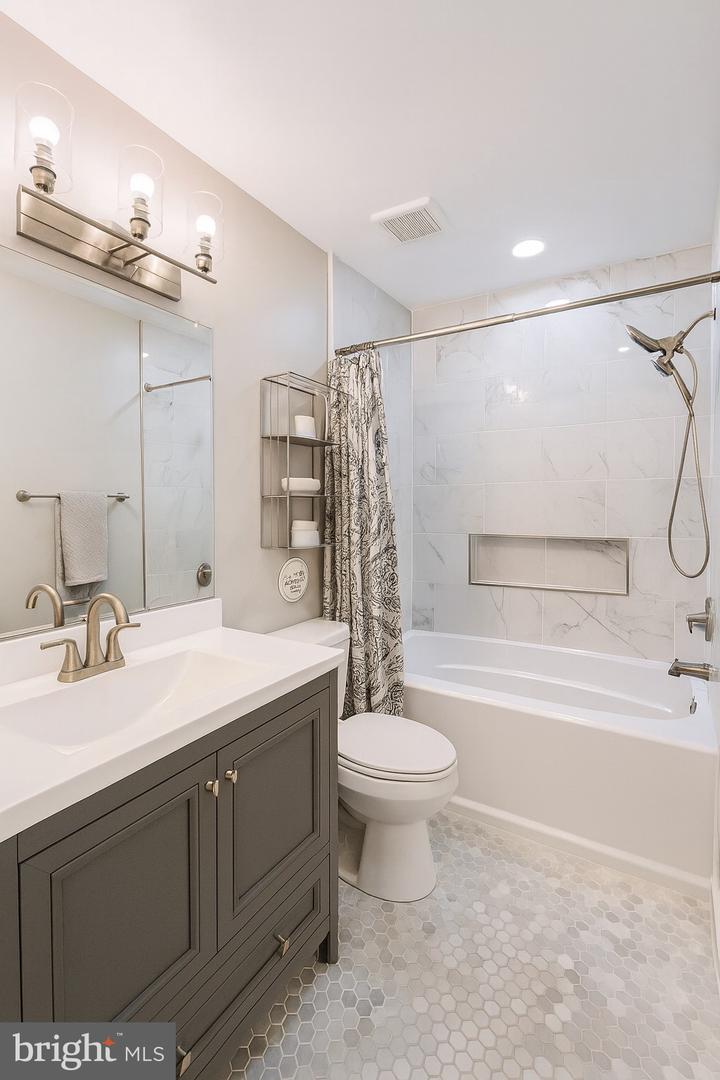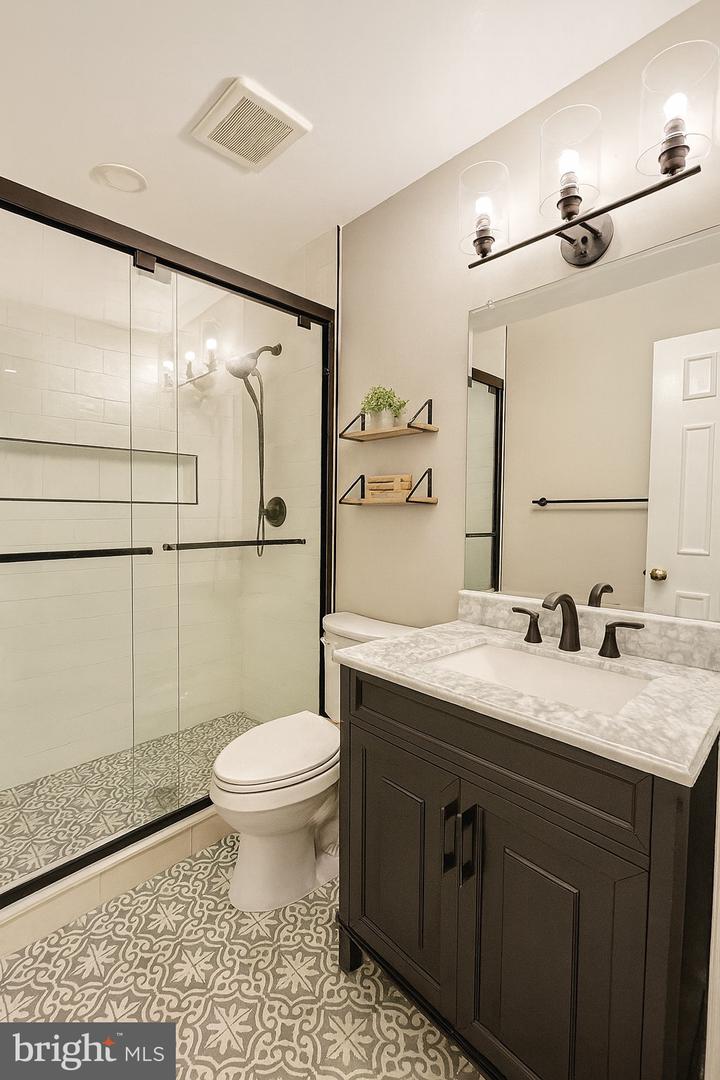


10195-a Ashbrooke Ct #109, Oakton, VA 22124
$415,000
2
Beds
2
Baths
1,189
Sq Ft
Condo
Coming Soon
Listed by
Andrew C Boone
Long & Foster Real Estate, Inc.
Last updated:
November 18, 2025, 05:33 AM
MLS#
VAFX2279456
Source:
BRIGHTMLS
About This Home
Home Facts
Condo
2 Baths
2 Bedrooms
Built in 1985
Price Summary
415,000
$349 per Sq. Ft.
MLS #:
VAFX2279456
Last Updated:
November 18, 2025, 05:33 AM
Added:
2 day(s) ago
Rooms & Interior
Bedrooms
Total Bedrooms:
2
Bathrooms
Total Bathrooms:
2
Full Bathrooms:
2
Interior
Living Area:
1,189 Sq. Ft.
Structure
Structure
Architectural Style:
Contemporary, Mid-Century Modern
Building Area:
1,189 Sq. Ft.
Year Built:
1985
Finances & Disclosures
Price:
$415,000
Price per Sq. Ft:
$349 per Sq. Ft.
See this home in person
Attend an upcoming open house
Sun, Nov 23
12:00 PM - 02:00 PMContact an Agent
Yes, I would like more information from Coldwell Banker. Please use and/or share my information with a Coldwell Banker agent to contact me about my real estate needs.
By clicking Contact I agree a Coldwell Banker Agent may contact me by phone or text message including by automated means and prerecorded messages about real estate services, and that I can access real estate services without providing my phone number. I acknowledge that I have read and agree to the Terms of Use and Privacy Notice.
Contact an Agent
Yes, I would like more information from Coldwell Banker. Please use and/or share my information with a Coldwell Banker agent to contact me about my real estate needs.
By clicking Contact I agree a Coldwell Banker Agent may contact me by phone or text message including by automated means and prerecorded messages about real estate services, and that I can access real estate services without providing my phone number. I acknowledge that I have read and agree to the Terms of Use and Privacy Notice.