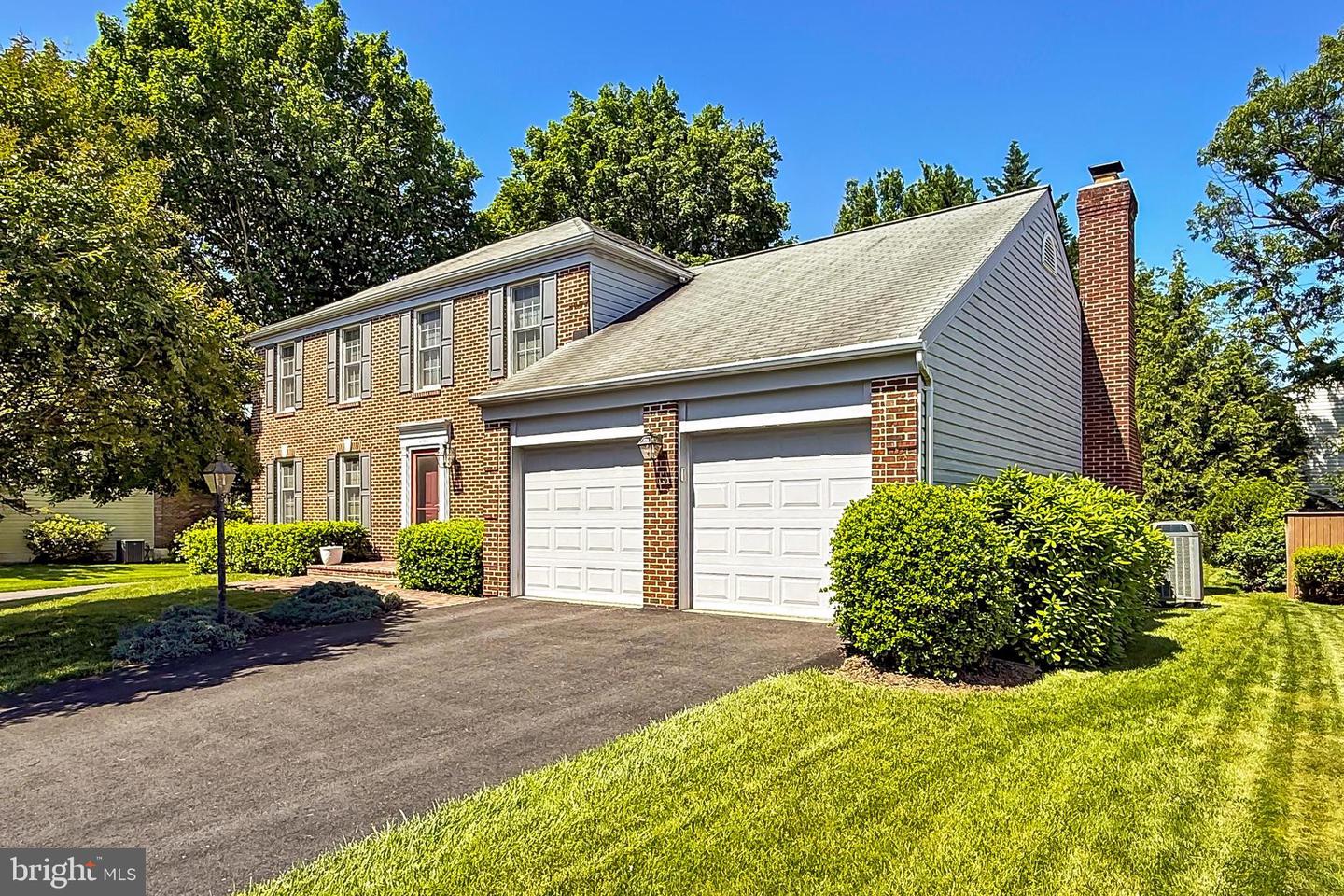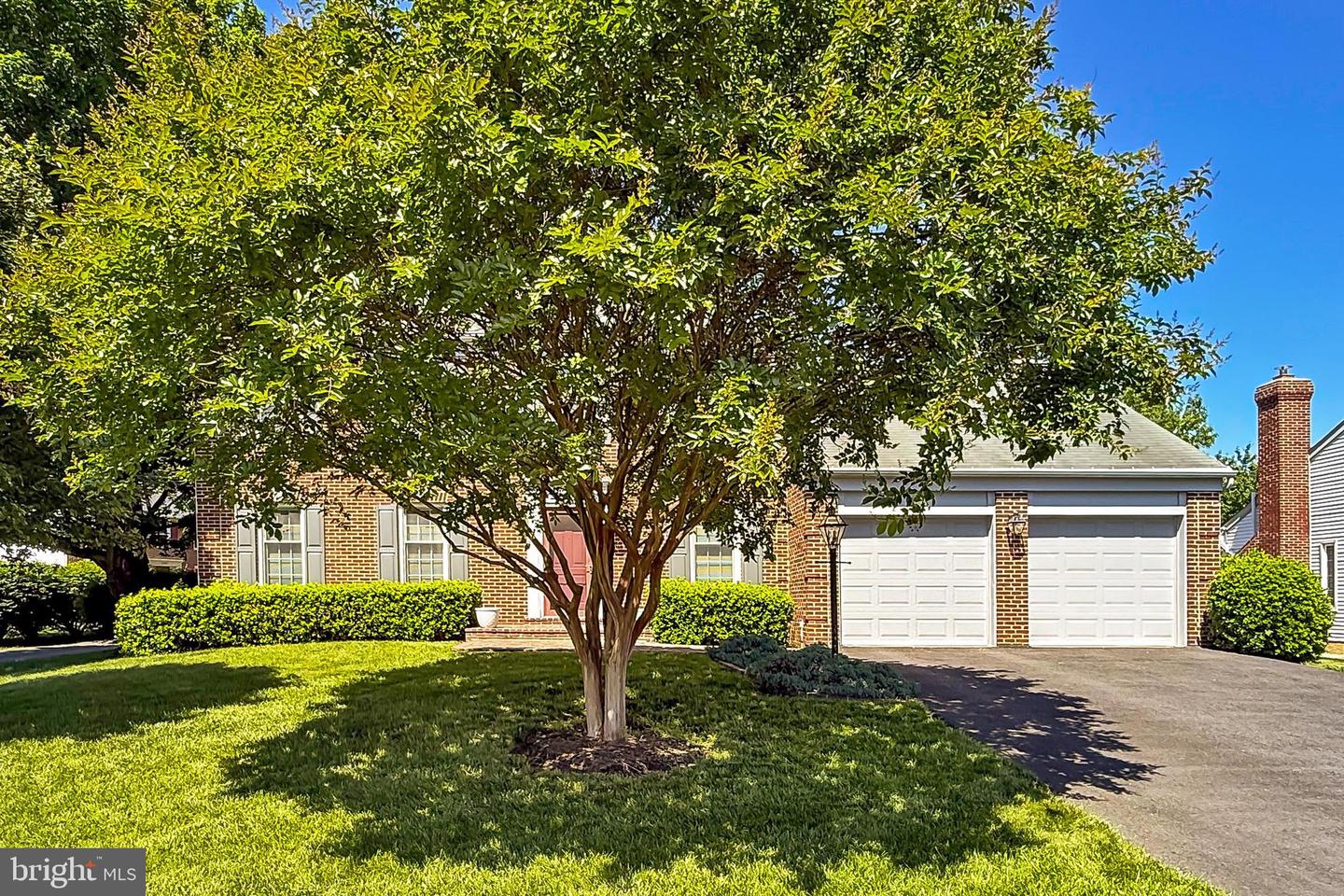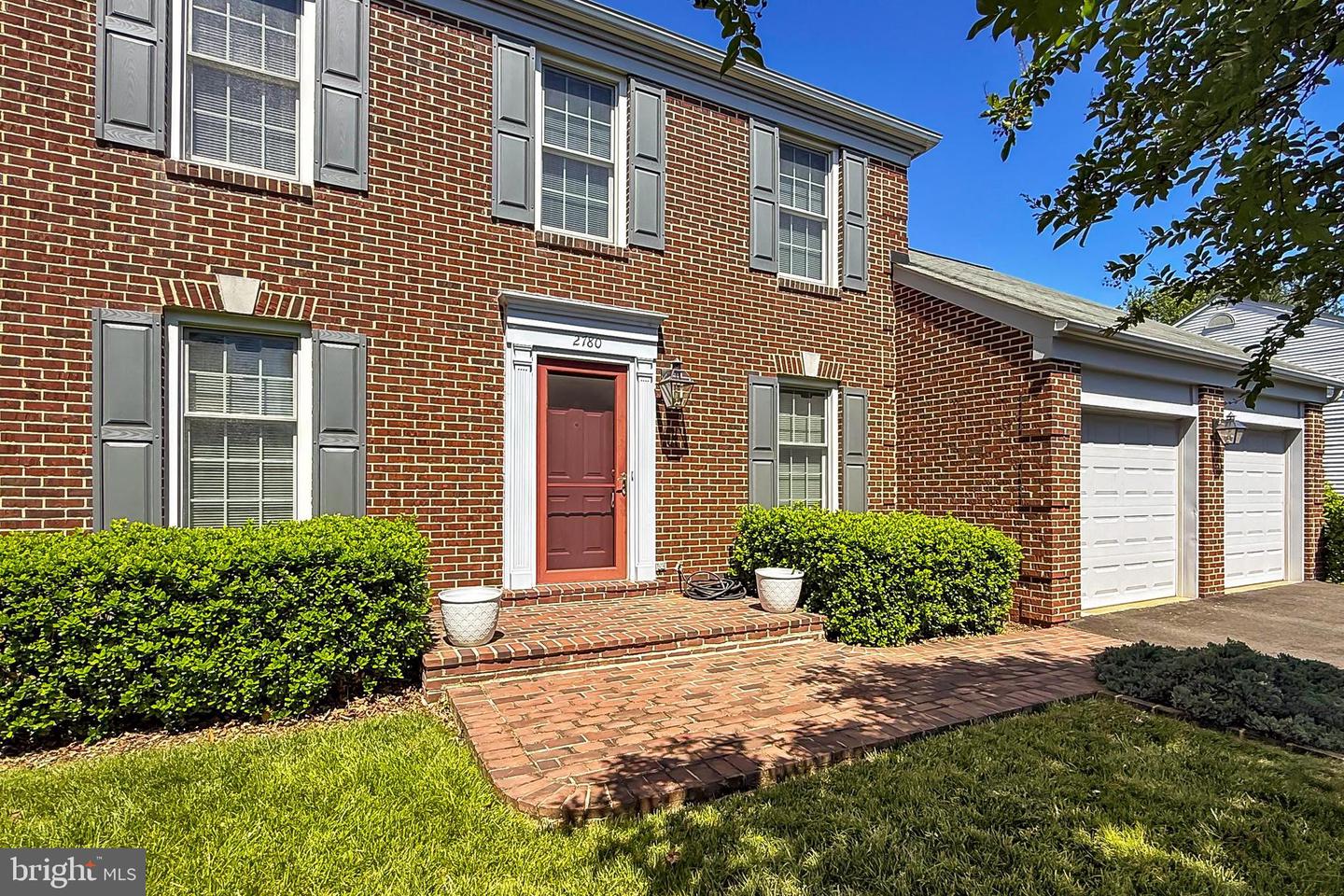


2780 Melchester Dr, Oak Hill, VA 20171
$850,000
4
Beds
4
Baths
3,062
Sq Ft
Single Family
Pending
Listed by
Deborah L Frank
Sara Stone
Deb Frank Homes, Inc.
Last updated:
July 23, 2025, 07:25 AM
MLS#
VAFX2244582
Source:
BRIGHTMLS
About This Home
Home Facts
Single Family
4 Baths
4 Bedrooms
Built in 1986
Price Summary
850,000
$277 per Sq. Ft.
MLS #:
VAFX2244582
Last Updated:
July 23, 2025, 07:25 AM
Added:
1 month(s) ago
Rooms & Interior
Bedrooms
Total Bedrooms:
4
Bathrooms
Total Bathrooms:
4
Full Bathrooms:
3
Interior
Living Area:
3,062 Sq. Ft.
Structure
Structure
Architectural Style:
Colonial
Building Area:
3,062 Sq. Ft.
Year Built:
1986
Lot
Lot Size (Sq. Ft):
11,761
Finances & Disclosures
Price:
$850,000
Price per Sq. Ft:
$277 per Sq. Ft.
Contact an Agent
Yes, I would like more information from Coldwell Banker. Please use and/or share my information with a Coldwell Banker agent to contact me about my real estate needs.
By clicking Contact I agree a Coldwell Banker Agent may contact me by phone or text message including by automated means and prerecorded messages about real estate services, and that I can access real estate services without providing my phone number. I acknowledge that I have read and agree to the Terms of Use and Privacy Notice.
Contact an Agent
Yes, I would like more information from Coldwell Banker. Please use and/or share my information with a Coldwell Banker agent to contact me about my real estate needs.
By clicking Contact I agree a Coldwell Banker Agent may contact me by phone or text message including by automated means and prerecorded messages about real estate services, and that I can access real estate services without providing my phone number. I acknowledge that I have read and agree to the Terms of Use and Privacy Notice.