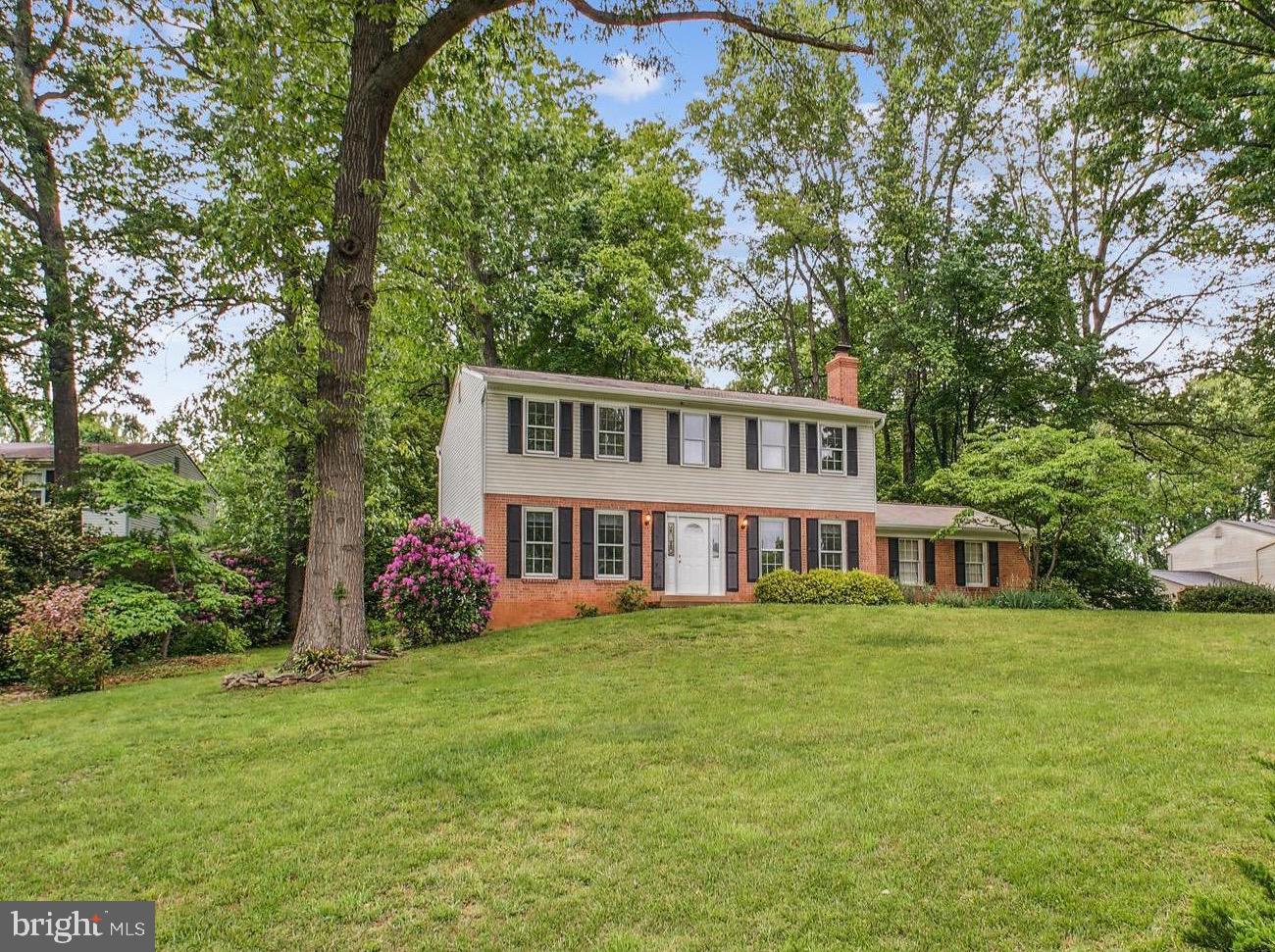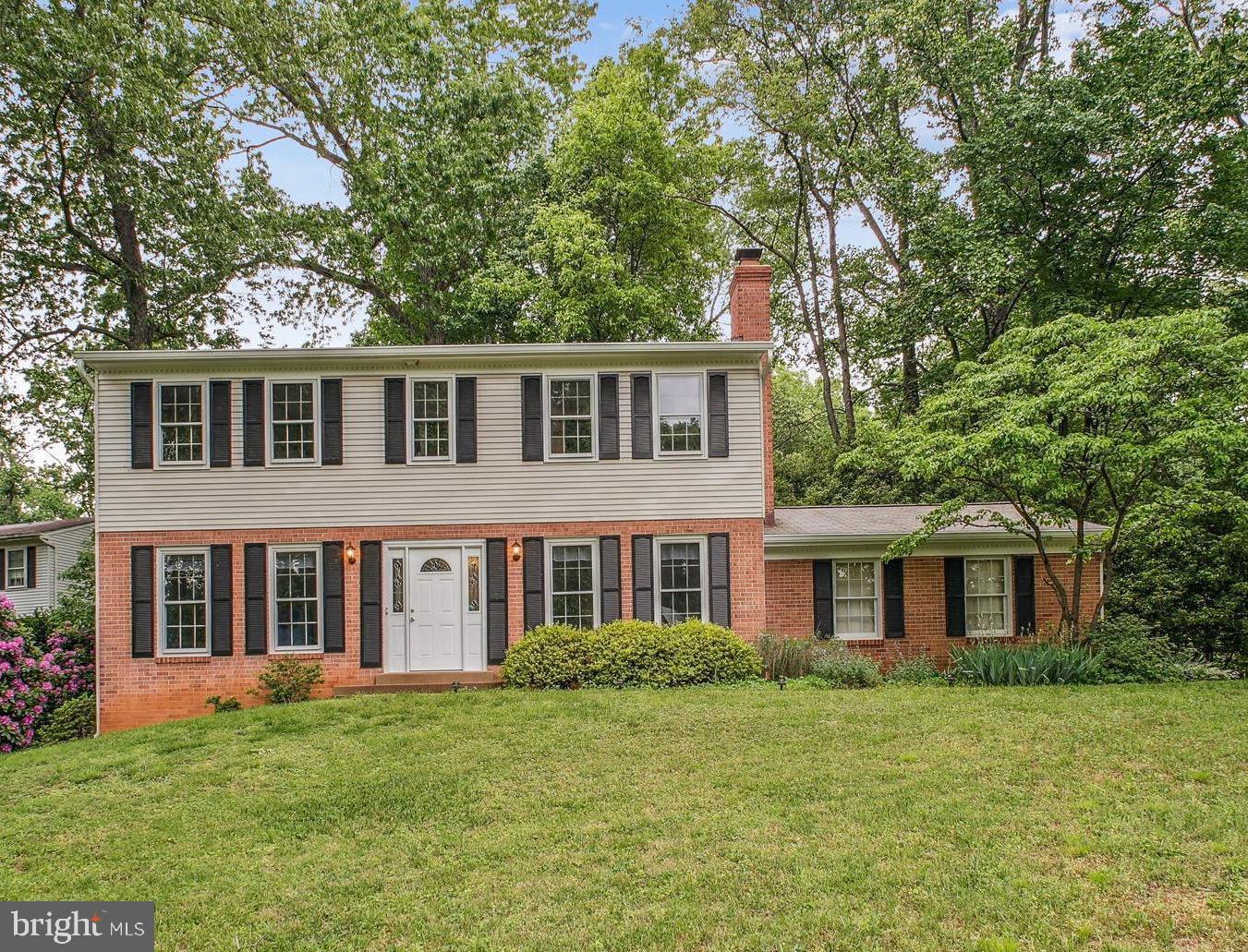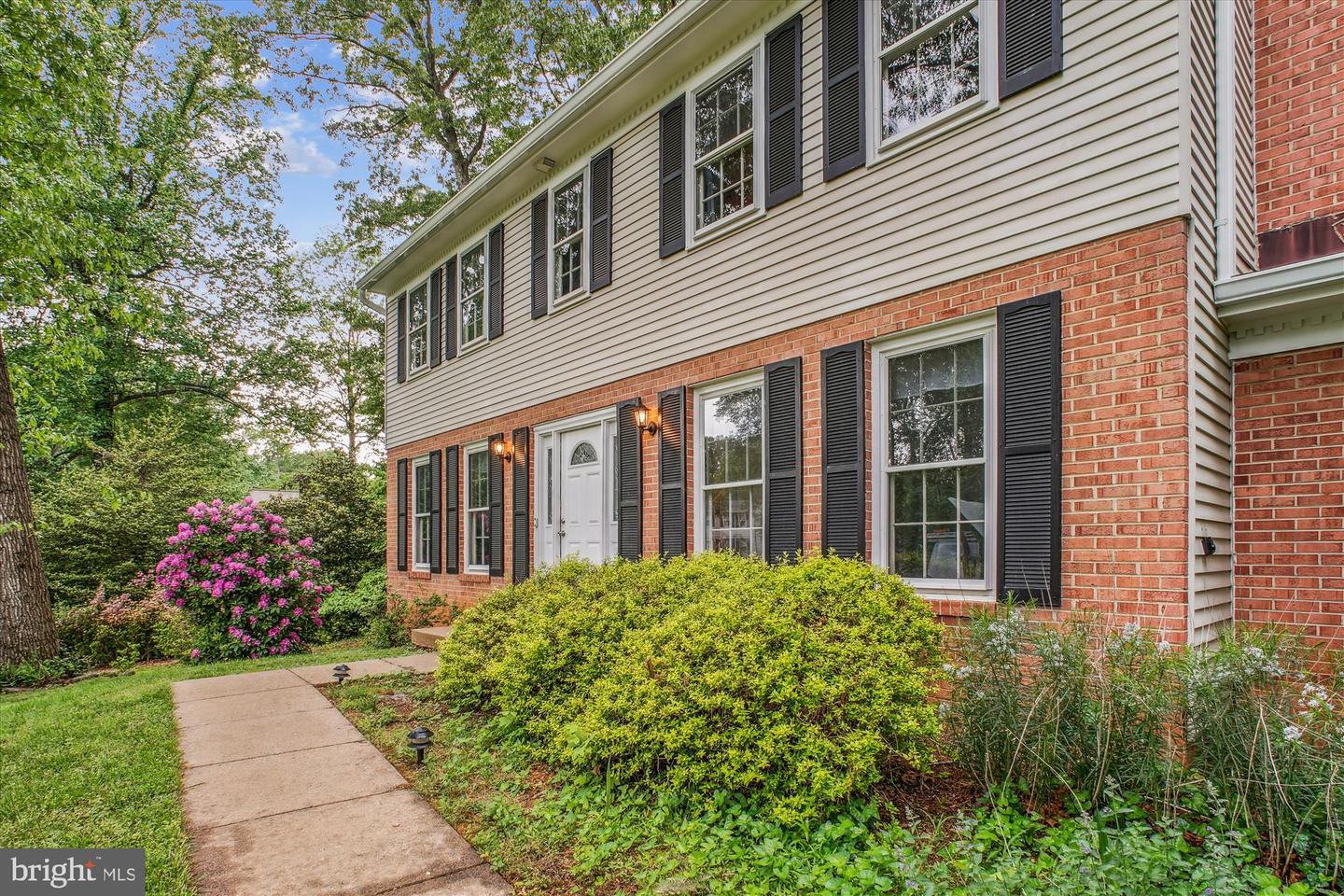


Listed by
Patricia E Stack
Weichert, Realtors
Last updated:
July 25, 2025, 04:33 AM
MLS#
VAFX2240350
Source:
BRIGHTMLS
About This Home
Home Facts
Single Family
3 Baths
4 Bedrooms
Built in 1976
Price Summary
974,900
$278 per Sq. Ft.
MLS #:
VAFX2240350
Last Updated:
July 25, 2025, 04:33 AM
Added:
2 month(s) ago
Rooms & Interior
Bedrooms
Total Bedrooms:
4
Bathrooms
Total Bathrooms:
3
Full Bathrooms:
2
Interior
Living Area:
3,500 Sq. Ft.
Structure
Structure
Architectural Style:
Colonial
Building Area:
3,500 Sq. Ft.
Year Built:
1976
Lot
Lot Size (Sq. Ft):
23,522
Finances & Disclosures
Price:
$974,900
Price per Sq. Ft:
$278 per Sq. Ft.
Contact an Agent
Yes, I would like more information from Coldwell Banker. Please use and/or share my information with a Coldwell Banker agent to contact me about my real estate needs.
By clicking Contact I agree a Coldwell Banker Agent may contact me by phone or text message including by automated means and prerecorded messages about real estate services, and that I can access real estate services without providing my phone number. I acknowledge that I have read and agree to the Terms of Use and Privacy Notice.
Contact an Agent
Yes, I would like more information from Coldwell Banker. Please use and/or share my information with a Coldwell Banker agent to contact me about my real estate needs.
By clicking Contact I agree a Coldwell Banker Agent may contact me by phone or text message including by automated means and prerecorded messages about real estate services, and that I can access real estate services without providing my phone number. I acknowledge that I have read and agree to the Terms of Use and Privacy Notice.