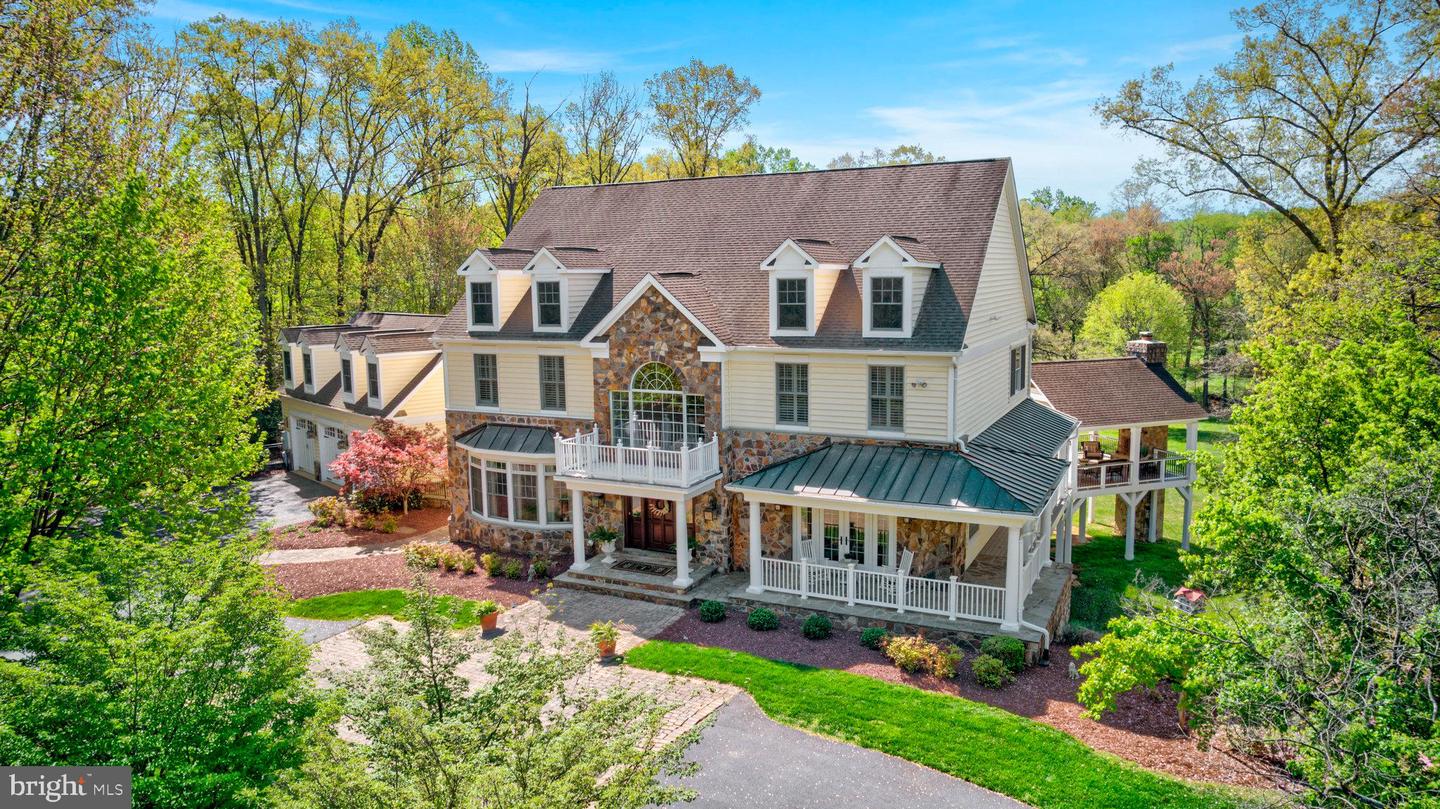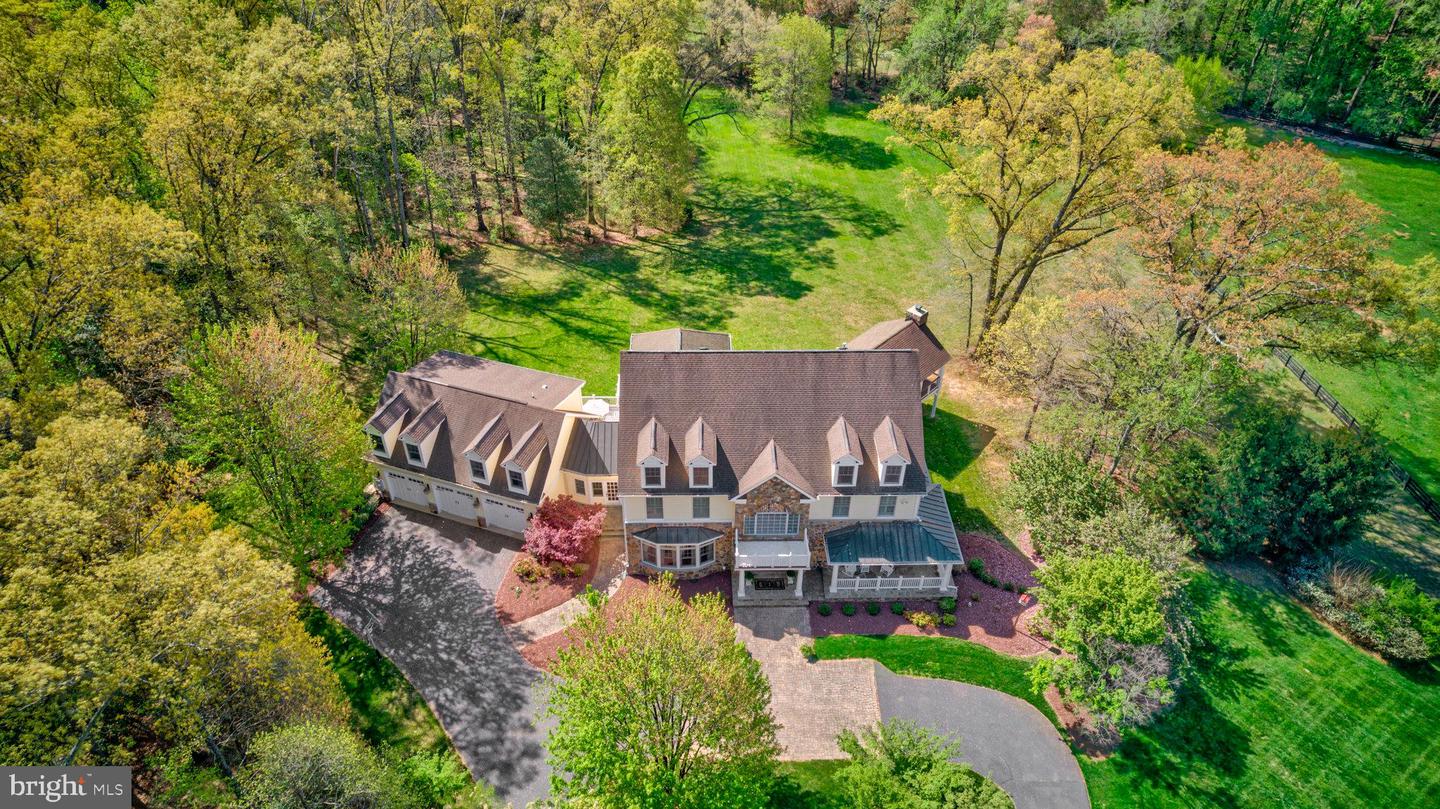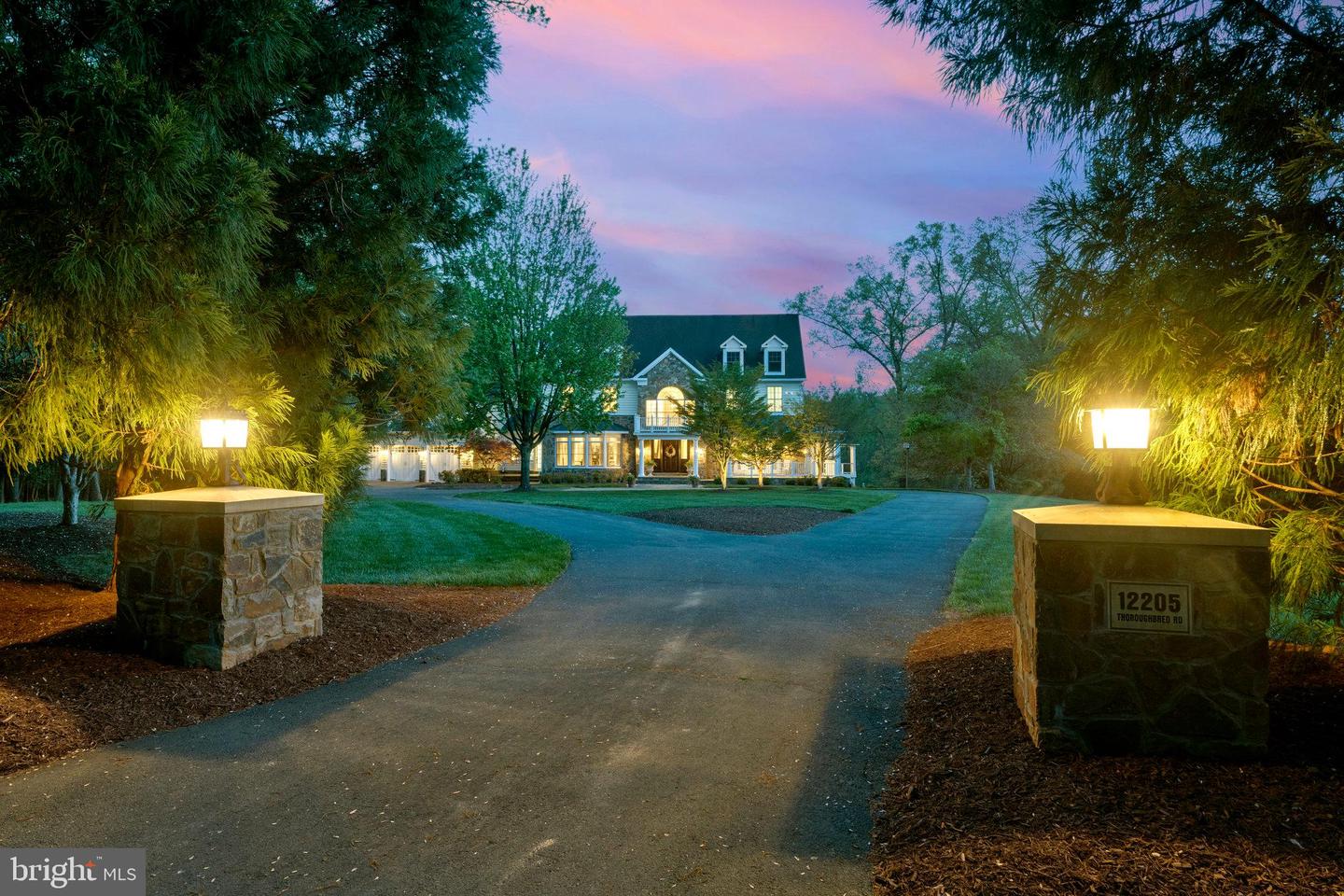Bring on your horses! Just 10 minutes from Reston Towne Center and 20 minutes from Tysons... yet you will feel like you're a world away on this idyllic 5-Acre Estate. This one-of-a-kind property is nestled in the exclusive equestrian community of Vale Valley Farms, off Fox Mill Road. With a wrap-around porch, an outdoor room with soaring stone fireplace and a deck spanning the entire length of the house, you'll enjoy a seamless blend of indoor and outdoor living. A circular driveway leads you to the welcoming portico of this sprawling transitional home presenting about 8500 square feet of luxury living, with 7 Bedrooms, 8 Full Baths (including 2 Primary Baths), and 2 Half Baths. From the formal Living and Dining Rooms to the Great Room with fireplace framed by arched bookshelves, the entire main level whispers quality and is flooded with natural light, wide open to the breathtaking acreage in which the home is artfully nestled. The Living Rm actually could easily be repurposed as a Main Floor Bedroom, for multigenerational living. Built-in speakers (throughout the house) allow you to listen to your favorite playlist for any occasion. The Great Room flows seamlessly into the amazing gourmet Kitchen, outfitted with floor-to-ceiling white cabinetry, high-end stainless steel appliances including a Dacor 6 burner range with hood and pot filler, 2 refrigerators with freezers, a warming drawer, Meile built-in coffee maker and two large kitchen islands (one with seating for 6). Counters are adorned with Quartz and an elegant marble tile backsplash. An enormous Breakfast Room opens to the Deck and enjoys unobstructed views of the acreage. A walk-in Pantry has an organizing system with a place for everything, while the Butler's Pantry is outfitted with white, lighted display cabinetry and a wine refrigerator. Style to the max! A mudroom offers a second half bath and access to the front yard, deck and 3 car Garage. The upper level offers 5 Bedrooms and 6 Baths (one bedroom and bath in an au pair wing). The sumptuous Owner's Retreat is absolutely extraordinary and features a generous Bedroom with deep tray ceiling, and a Juliet balcony with amazing views. Sit outside on a summer's evening and enjoy a night cap before bed. It also boasts a rare amenity-- two distinct Primary Baths, one with a jetted tub and both with well-appointed walk-in showers (one is a steam shower). They are thoughtfully positioned at opposite ends of the suite, each with walk-in closets with organizers, and a third closet just for shoes. Three spacious ancillary bedrooms each have private ensuite baths and walk-in closets. A separate Au Pair or In-Law Suite offers its own private living quarters (over 1,000 sf!) to include its own full bath. Yet another opportunity for multigenerational living! Alternatively, it presents an ideal opportunity for a home office, separate from the bustle of family living. The full daylight walk-out Lower Level is a home unto itself! It offers a Family Room with Fireplace and Wet Bar, a Game Room, a Den ... and 2 large Bedrooms and 2 Full Baths. One of the Bedroom suites has its own private egress. Also highlighting this level is an impressive Wet Bar with plenty of seating. The rich wood floor-to-ceiling built-ins make entertaining a breeze. 4 zones HVAC, 3 of them replaced in 2024 and 2021. Kitchen remodel 2023. Rear porch addition 2016. Outdoors, you’ll find 5 rolling acres, suitable for horses or a pool and resort-style living, with lush landscaping, matures trees, open space, with a creek running along the back of the property. Make it your own! There are plenty of spaces to entertain…a charming wrap-around Porch, and Outdoor Room with stone fireplace and TV and an expansive deck with outdoor grill and bar. Gather with friends on a summer's evening and toast the good life, as the sun sets over your private 5-acre refuge, here in close-in Oak Hill. Oakton HS pyramid.


