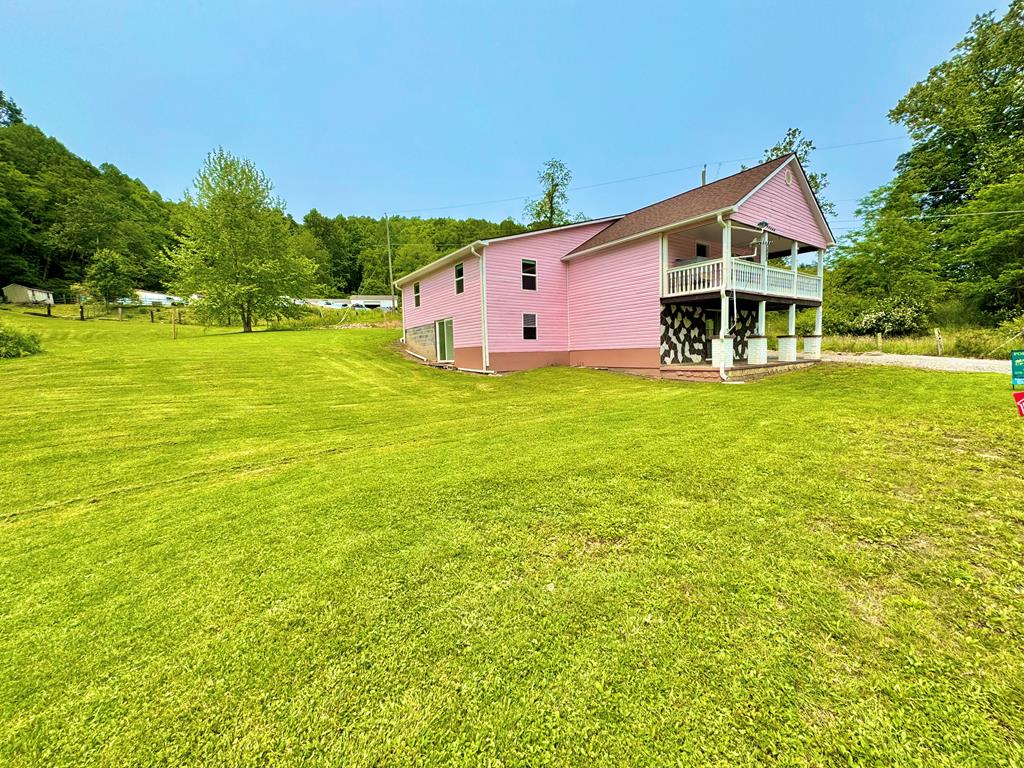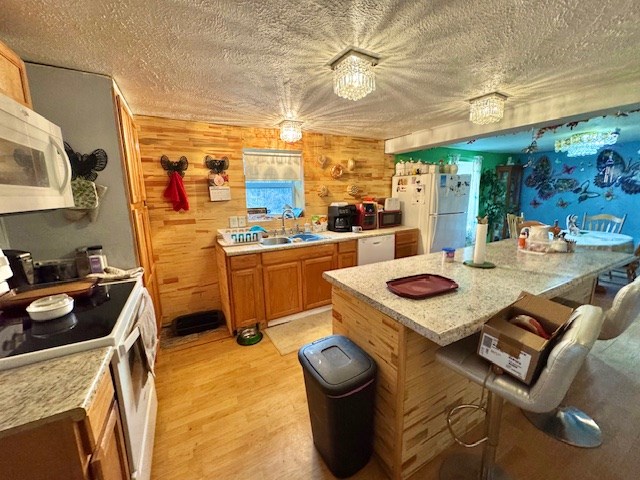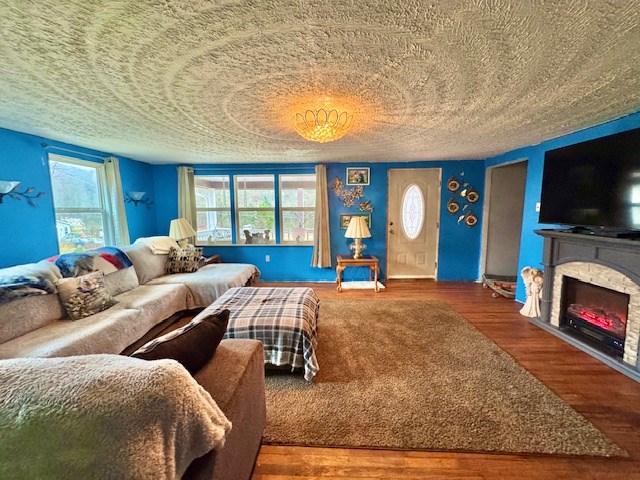


4353 Wittens Mill Road, North Tazewell, VA 24630
Active
Listed by
Sara Shupe
Uptown Properties LLC.
276-623-3718
Last updated:
July 2, 2025, 02:45 PM
MLS#
98566
Source:
VA SWVAR
About This Home
Home Facts
Single Family
2 Baths
3 Bedrooms
Built in 1941
Price Summary
115,000
$107 per Sq. Ft.
MLS #:
98566
Last Updated:
July 2, 2025, 02:45 PM
Rooms & Interior
Bedrooms
Total Bedrooms:
3
Bathrooms
Total Bathrooms:
2
Full Bathrooms:
2
Interior
Living Area:
1,070 Sq. Ft.
Structure
Structure
Architectural Style:
Traditional
Building Area:
2,140 Sq. Ft.
Year Built:
1941
Lot
Lot Size (Sq. Ft):
79,714
Finances & Disclosures
Price:
$115,000
Price per Sq. Ft:
$107 per Sq. Ft.
Contact an Agent
Yes, I would like more information from Coldwell Banker. Please use and/or share my information with a Coldwell Banker agent to contact me about my real estate needs.
By clicking Contact I agree a Coldwell Banker Agent may contact me by phone or text message including by automated means and prerecorded messages about real estate services, and that I can access real estate services without providing my phone number. I acknowledge that I have read and agree to the Terms of Use and Privacy Notice.
Contact an Agent
Yes, I would like more information from Coldwell Banker. Please use and/or share my information with a Coldwell Banker agent to contact me about my real estate needs.
By clicking Contact I agree a Coldwell Banker Agent may contact me by phone or text message including by automated means and prerecorded messages about real estate services, and that I can access real estate services without providing my phone number. I acknowledge that I have read and agree to the Terms of Use and Privacy Notice.