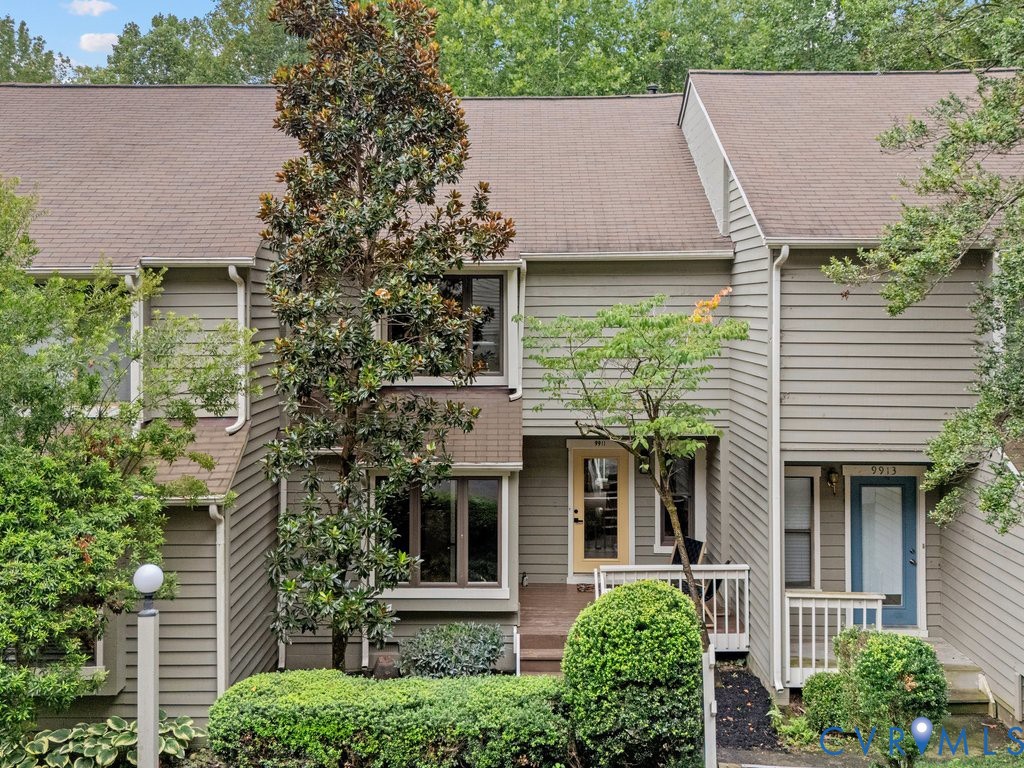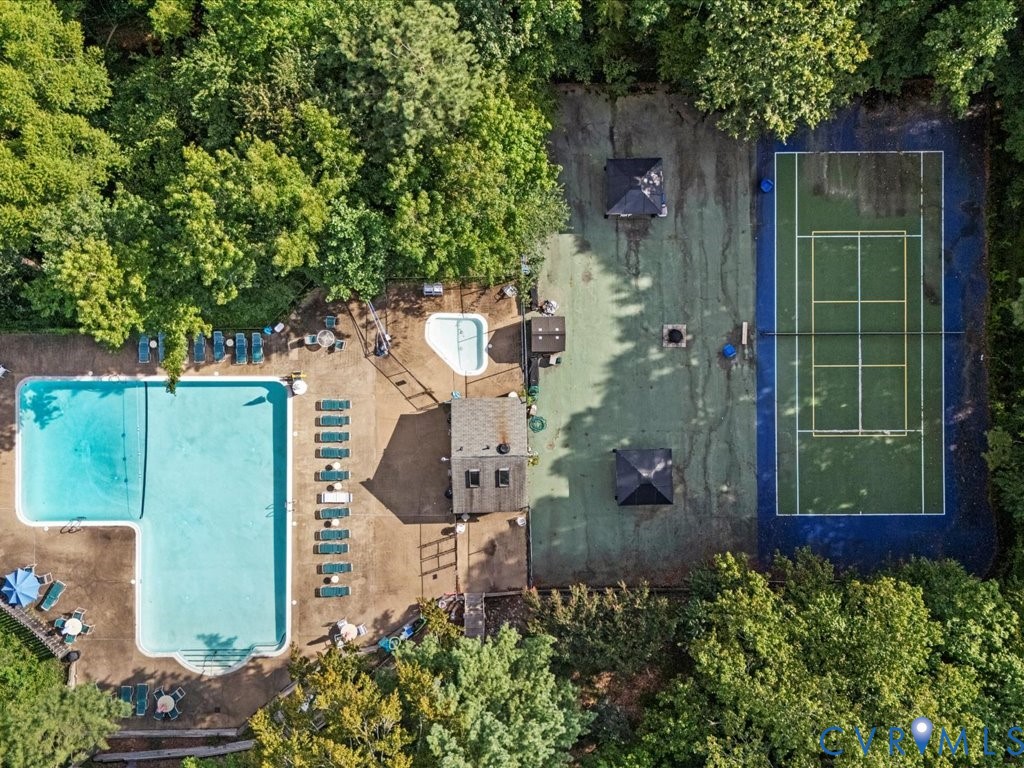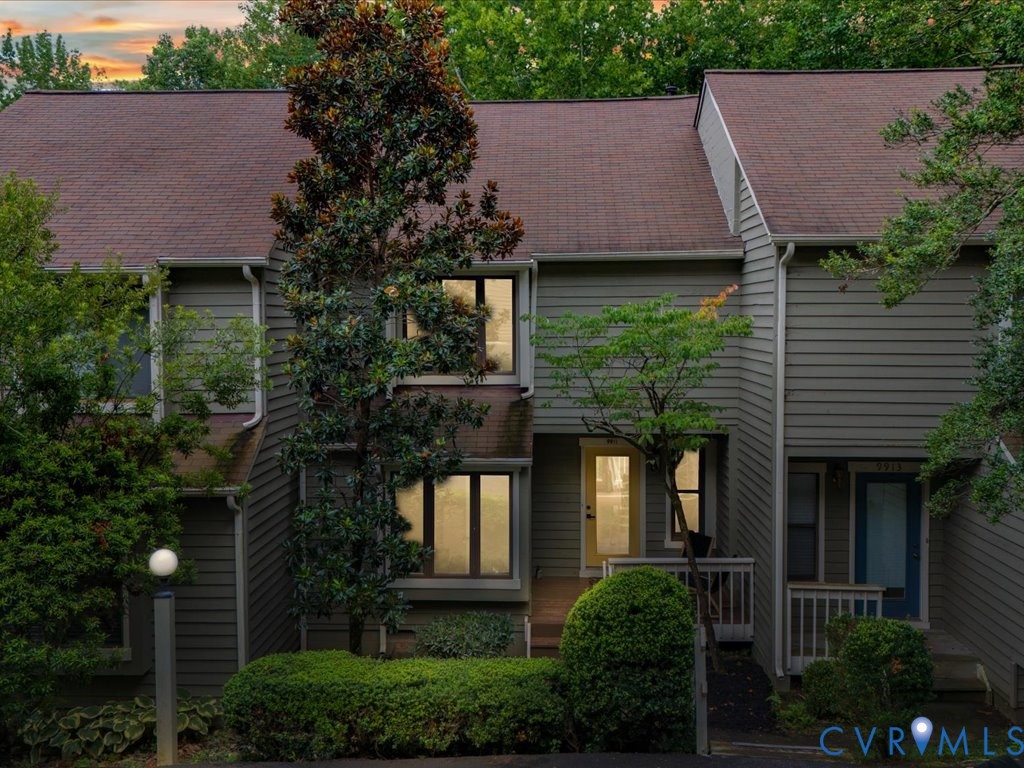


9911 Groundhog Drive, North Chesterfield, VA 23235
$299,900
3
Beds
3
Baths
1,505
Sq Ft
Townhouse
Active
Listed by
James Nay
River City Elite Properties - Real Broker
804-594-6750
Last updated:
October 2, 2025, 02:43 PM
MLS#
2527390
Source:
RV
About This Home
Home Facts
Townhouse
3 Baths
3 Bedrooms
Built in 1984
Price Summary
299,900
$199 per Sq. Ft.
MLS #:
2527390
Last Updated:
October 2, 2025, 02:43 PM
Added:
4 day(s) ago
Rooms & Interior
Bedrooms
Total Bedrooms:
3
Bathrooms
Total Bathrooms:
3
Full Bathrooms:
2
Interior
Living Area:
1,505 Sq. Ft.
Structure
Structure
Architectural Style:
Row House
Building Area:
1,505 Sq. Ft.
Year Built:
1984
Finances & Disclosures
Price:
$299,900
Price per Sq. Ft:
$199 per Sq. Ft.
Contact an Agent
Yes, I would like more information from Coldwell Banker. Please use and/or share my information with a Coldwell Banker agent to contact me about my real estate needs.
By clicking Contact I agree a Coldwell Banker Agent may contact me by phone or text message including by automated means and prerecorded messages about real estate services, and that I can access real estate services without providing my phone number. I acknowledge that I have read and agree to the Terms of Use and Privacy Notice.
Contact an Agent
Yes, I would like more information from Coldwell Banker. Please use and/or share my information with a Coldwell Banker agent to contact me about my real estate needs.
By clicking Contact I agree a Coldwell Banker Agent may contact me by phone or text message including by automated means and prerecorded messages about real estate services, and that I can access real estate services without providing my phone number. I acknowledge that I have read and agree to the Terms of Use and Privacy Notice.