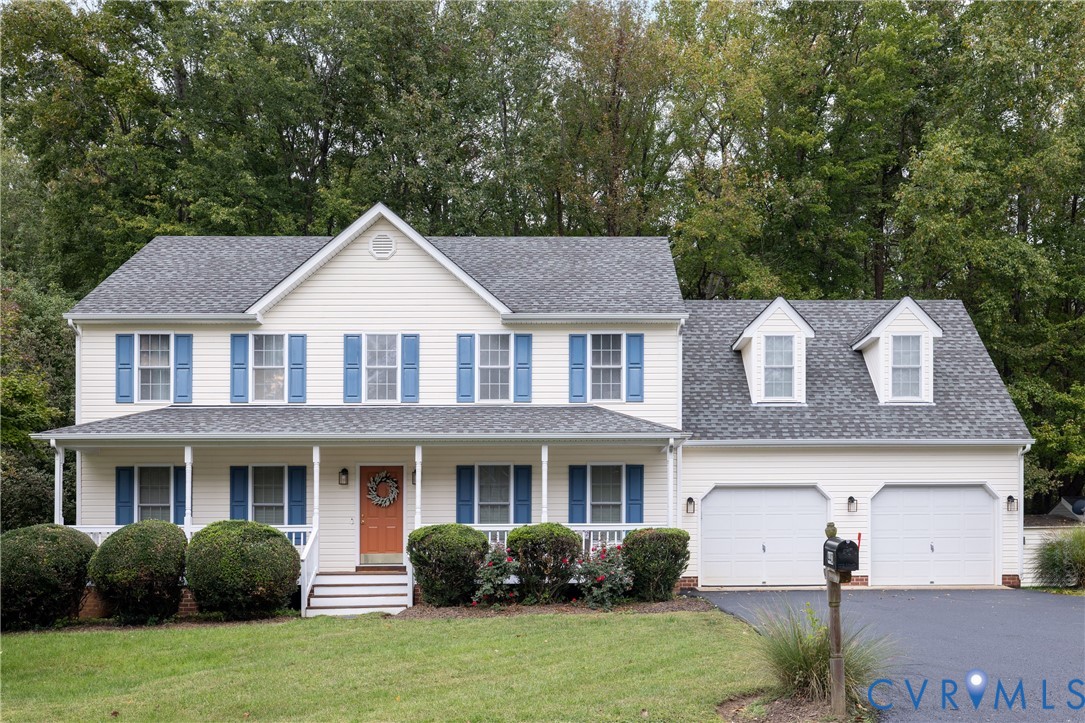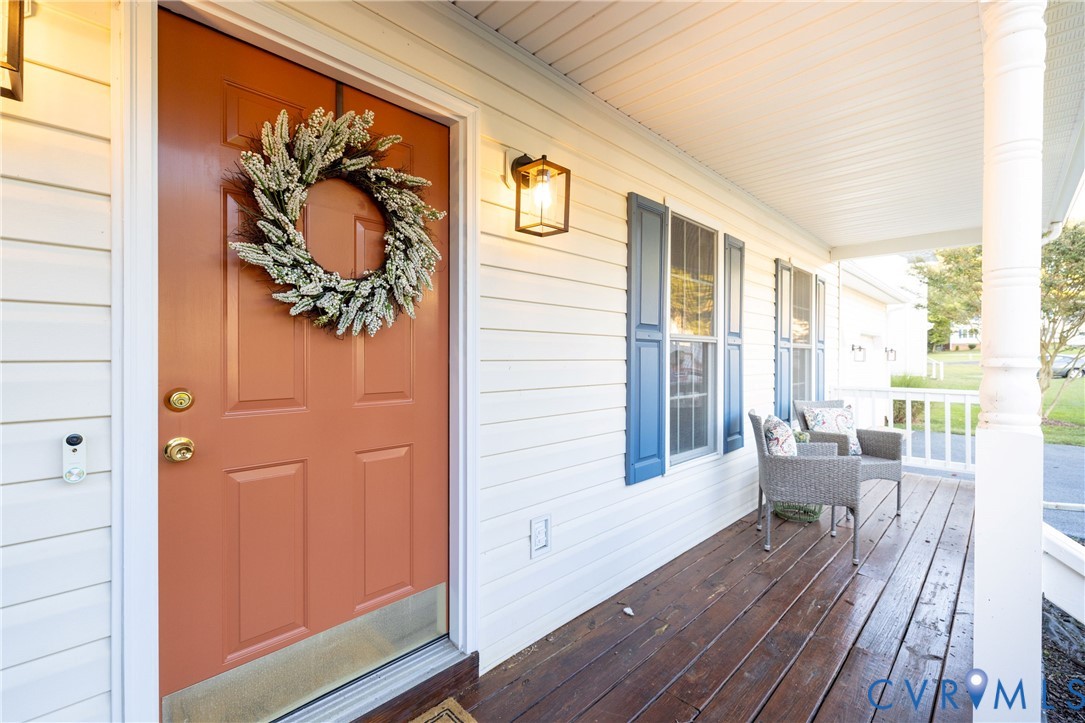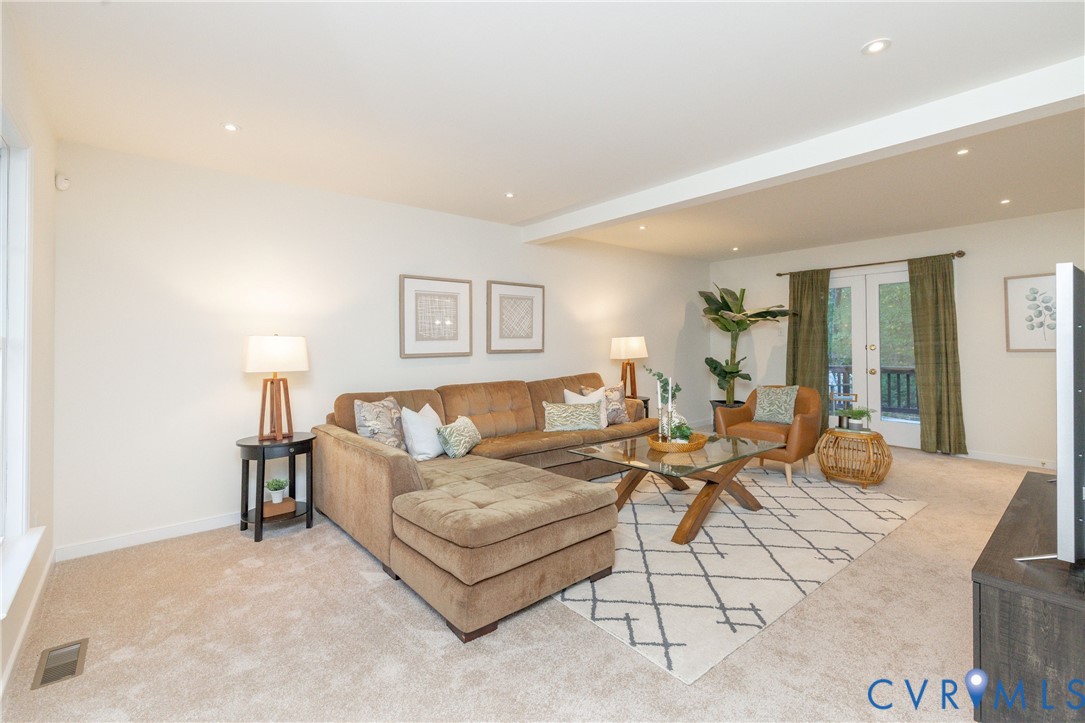


440 Trickling Creek Road, North Chesterfield, VA 23236
$489,950
5
Beds
4
Baths
2,456
Sq Ft
Single Family
Pending
Listed by
James Strum
Cameron Staples
Long & Foster Realtors
804-288-8888
Last updated:
November 2, 2025, 07:48 AM
MLS#
2528291
Source:
RV
About This Home
Home Facts
Single Family
4 Baths
5 Bedrooms
Built in 2005
Price Summary
489,950
$199 per Sq. Ft.
MLS #:
2528291
Last Updated:
November 2, 2025, 07:48 AM
Added:
21 day(s) ago
Rooms & Interior
Bedrooms
Total Bedrooms:
5
Bathrooms
Total Bathrooms:
4
Full Bathrooms:
3
Interior
Living Area:
2,456 Sq. Ft.
Structure
Structure
Architectural Style:
Two Story
Building Area:
2,456 Sq. Ft.
Year Built:
2005
Lot
Lot Size (Sq. Ft):
21,126
Finances & Disclosures
Price:
$489,950
Price per Sq. Ft:
$199 per Sq. Ft.
Contact an Agent
Yes, I would like more information from Coldwell Banker. Please use and/or share my information with a Coldwell Banker agent to contact me about my real estate needs.
By clicking Contact I agree a Coldwell Banker Agent may contact me by phone or text message including by automated means and prerecorded messages about real estate services, and that I can access real estate services without providing my phone number. I acknowledge that I have read and agree to the Terms of Use and Privacy Notice.
Contact an Agent
Yes, I would like more information from Coldwell Banker. Please use and/or share my information with a Coldwell Banker agent to contact me about my real estate needs.
By clicking Contact I agree a Coldwell Banker Agent may contact me by phone or text message including by automated means and prerecorded messages about real estate services, and that I can access real estate services without providing my phone number. I acknowledge that I have read and agree to the Terms of Use and Privacy Notice.