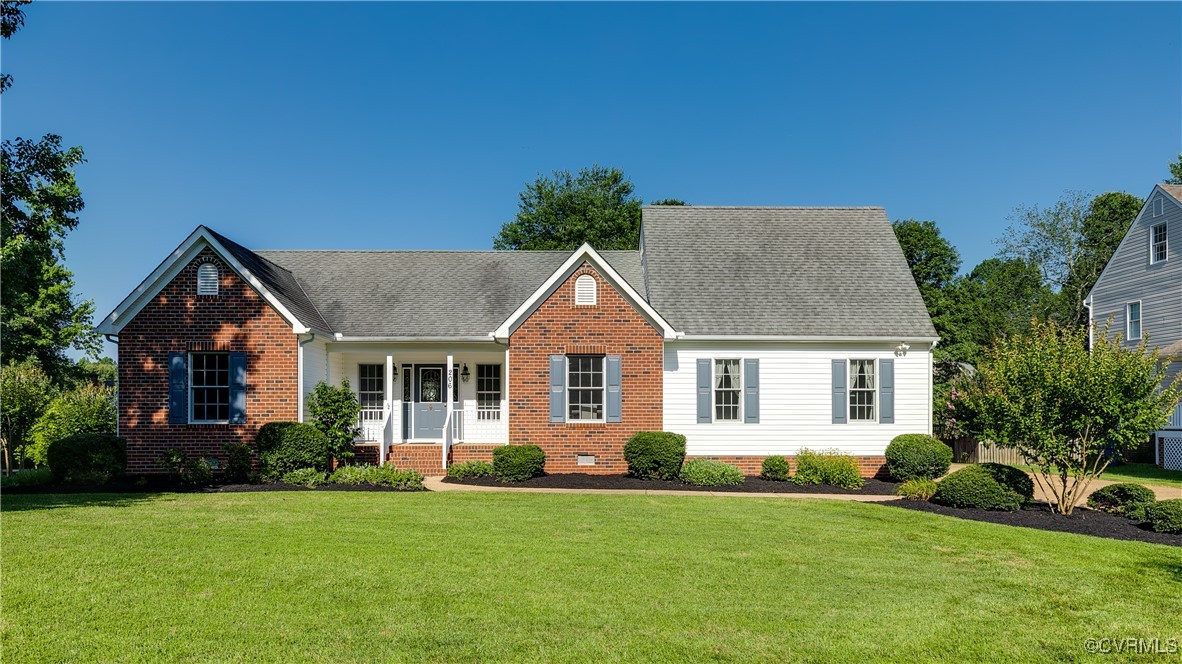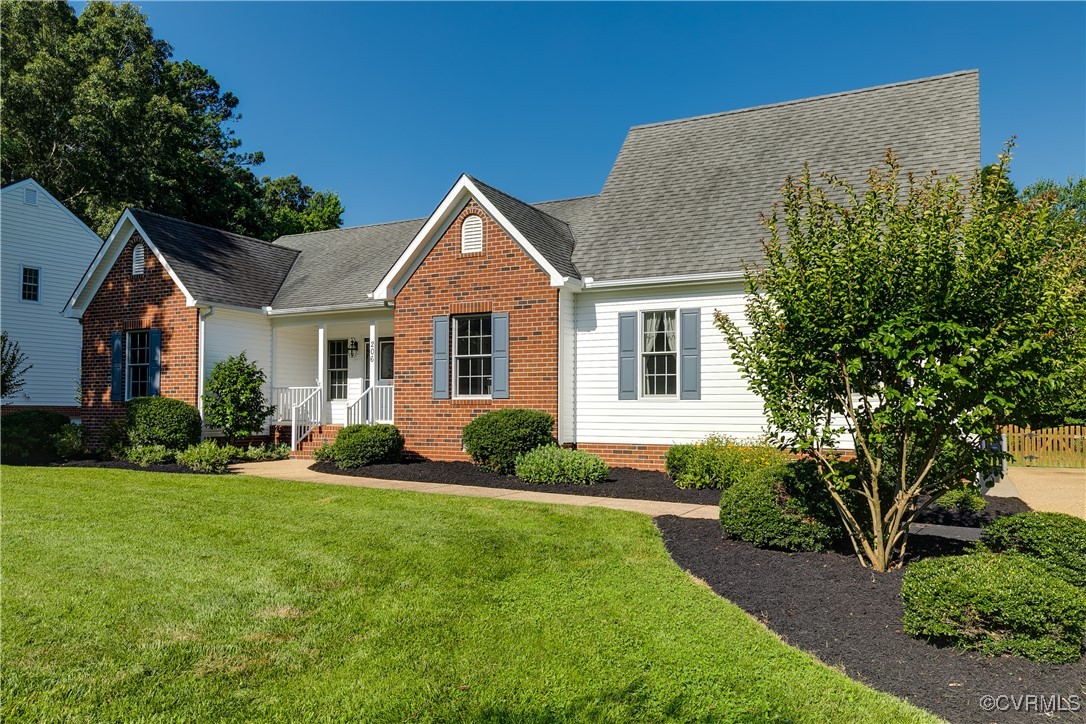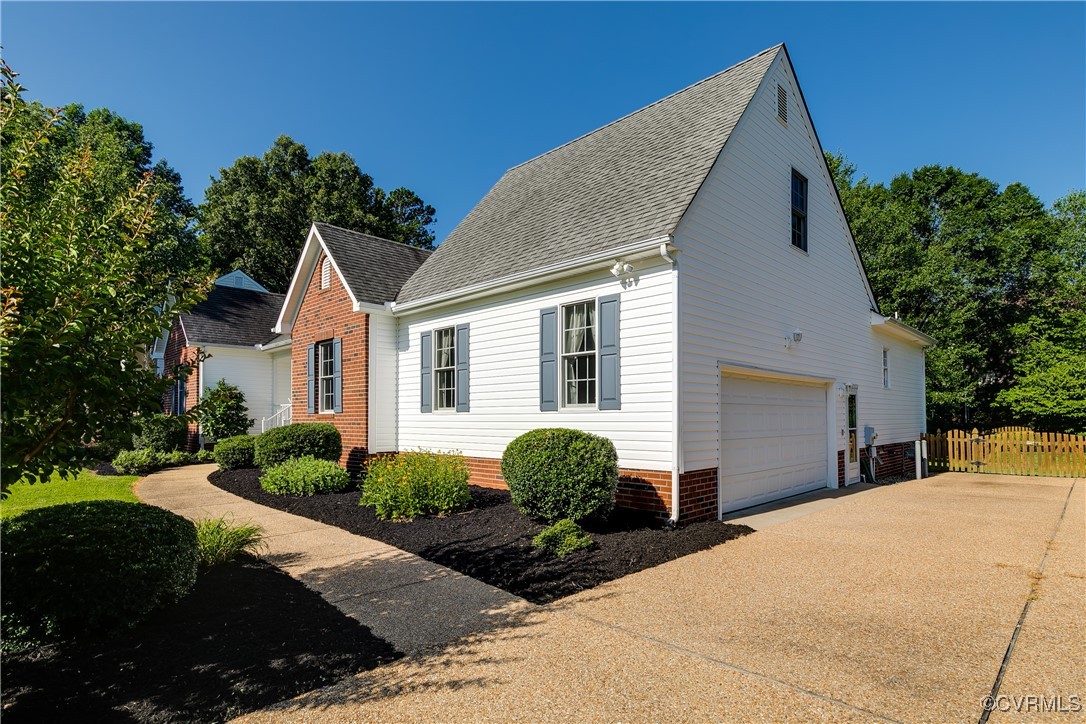


206 Northgate Court, North Chesterfield, VA 23236
$487,000
4
Beds
2
Baths
2,168
Sq Ft
Single Family
Active
Listed by
Mollie Greenhill
Caleb Boyer
Providence Hill Real Estate
804-512-4999
Last updated:
June 29, 2025, 03:10 PM
MLS#
2517122
Source:
RV
About This Home
Home Facts
Single Family
2 Baths
4 Bedrooms
Built in 2000
Price Summary
487,000
$224 per Sq. Ft.
MLS #:
2517122
Last Updated:
June 29, 2025, 03:10 PM
Added:
9 day(s) ago
Rooms & Interior
Bedrooms
Total Bedrooms:
4
Bathrooms
Total Bathrooms:
2
Full Bathrooms:
2
Interior
Living Area:
2,168 Sq. Ft.
Structure
Structure
Architectural Style:
Ranch, Transitional
Building Area:
2,168 Sq. Ft.
Year Built:
2000
Lot
Lot Size (Sq. Ft):
15,942
Finances & Disclosures
Price:
$487,000
Price per Sq. Ft:
$224 per Sq. Ft.
Contact an Agent
Yes, I would like more information from Coldwell Banker. Please use and/or share my information with a Coldwell Banker agent to contact me about my real estate needs.
By clicking Contact I agree a Coldwell Banker Agent may contact me by phone or text message including by automated means and prerecorded messages about real estate services, and that I can access real estate services without providing my phone number. I acknowledge that I have read and agree to the Terms of Use and Privacy Notice.
Contact an Agent
Yes, I would like more information from Coldwell Banker. Please use and/or share my information with a Coldwell Banker agent to contact me about my real estate needs.
By clicking Contact I agree a Coldwell Banker Agent may contact me by phone or text message including by automated means and prerecorded messages about real estate services, and that I can access real estate services without providing my phone number. I acknowledge that I have read and agree to the Terms of Use and Privacy Notice.