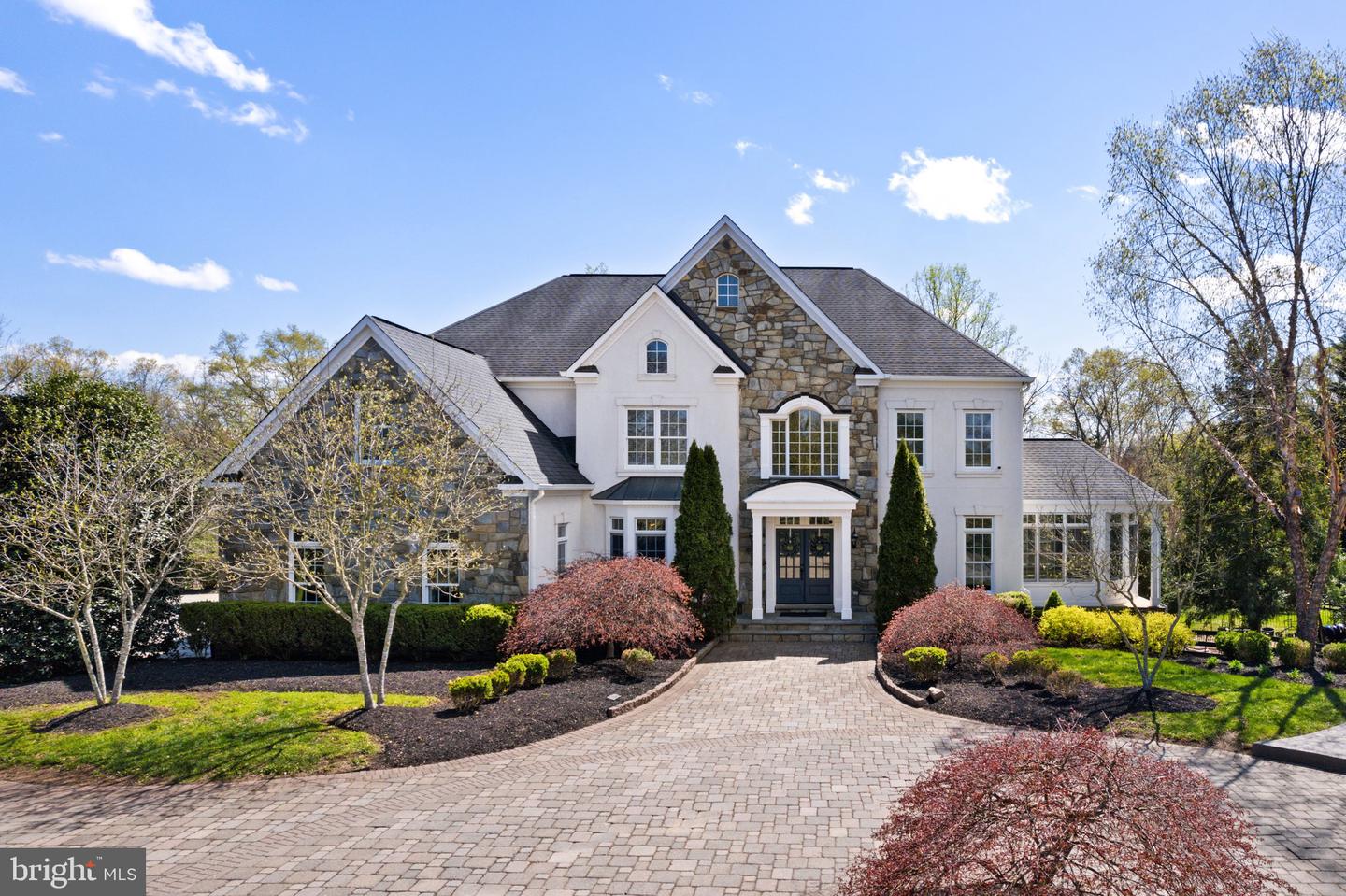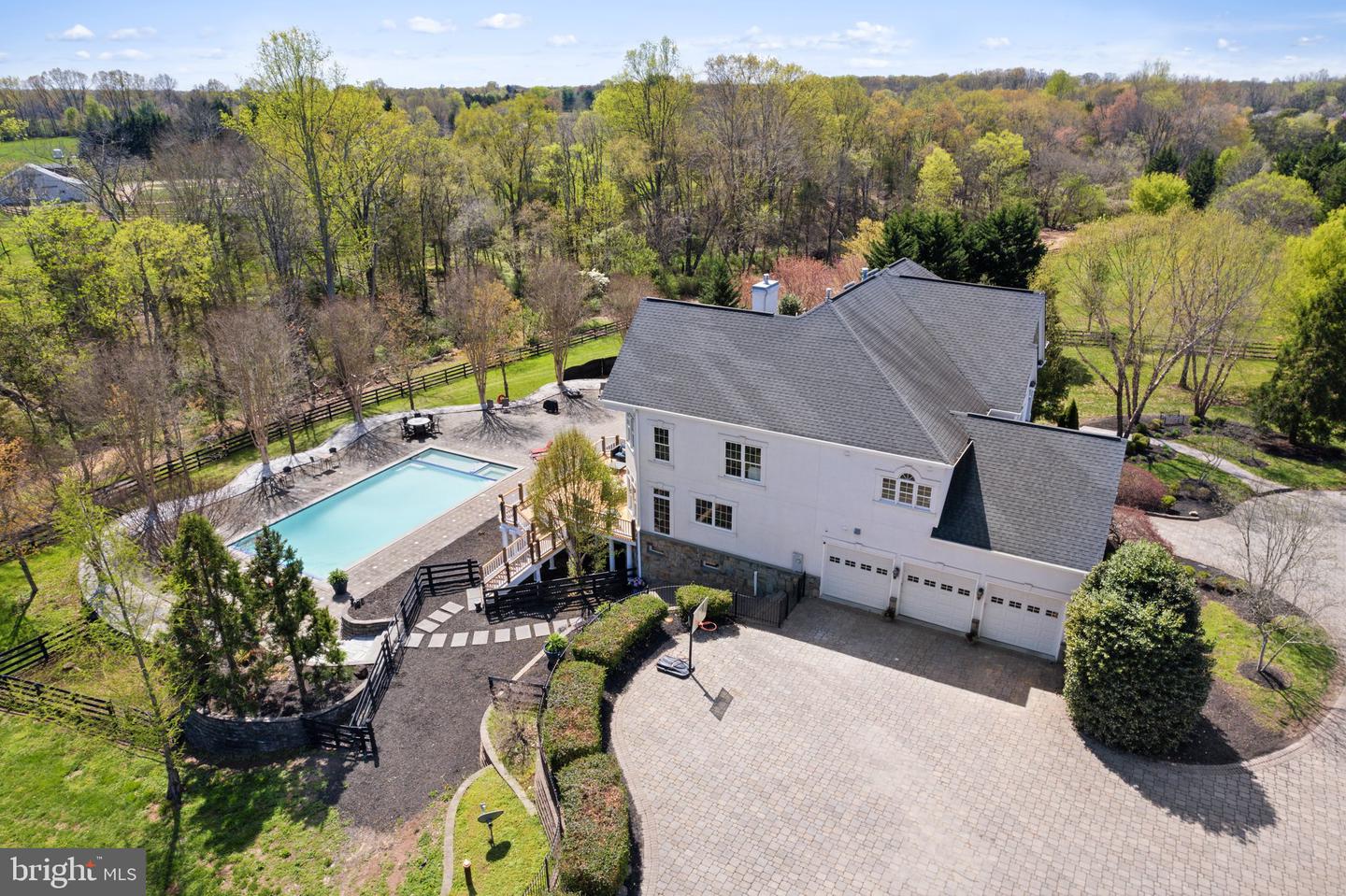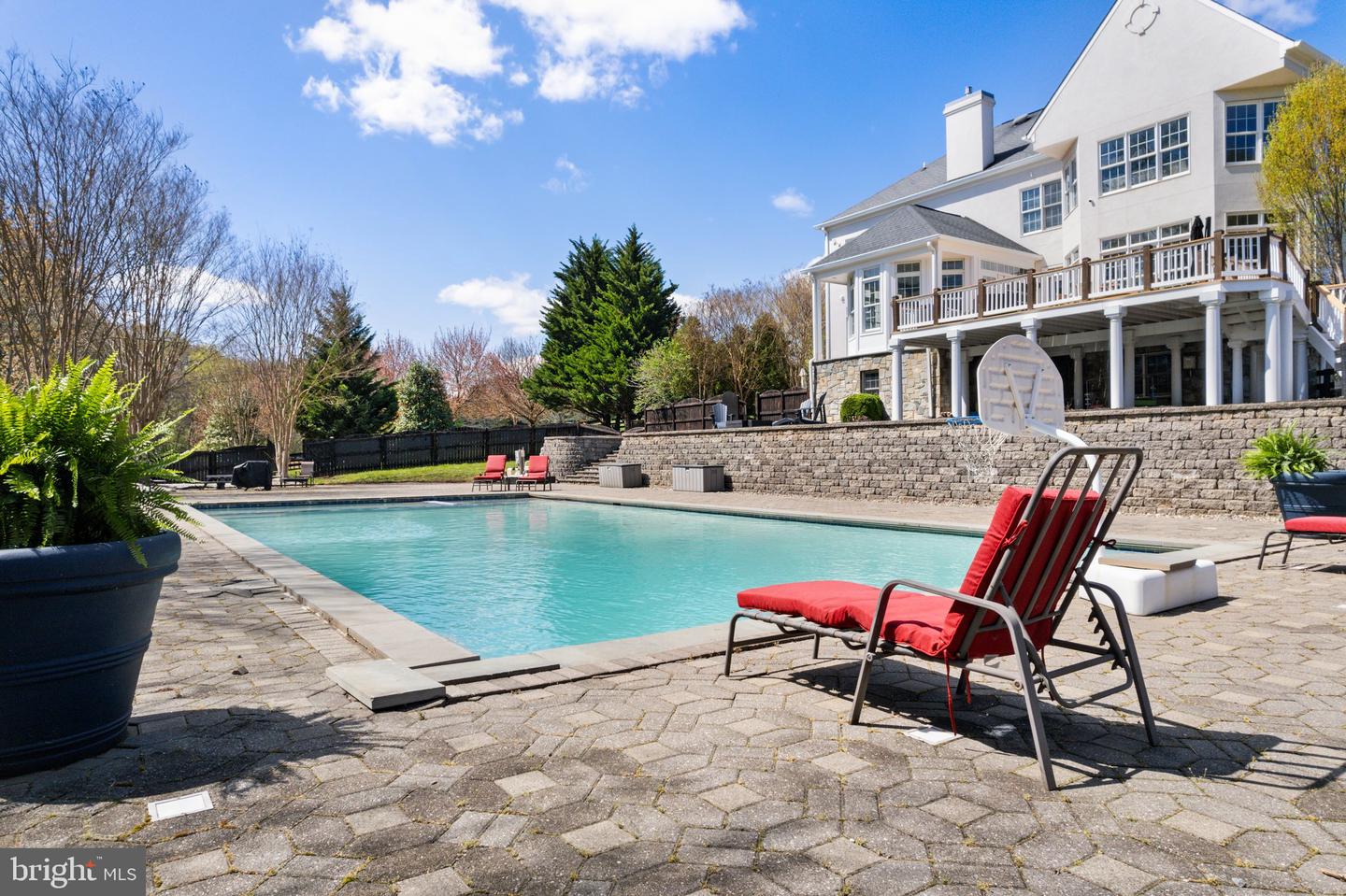Paradise Farm is an exceptional 10-acre property in Nokesville's sought-after Kendall Knolls community, blending privacy, convenience, and standout amenities. The stone and stucco exterior, paired with a newer architectural shingle roof ('18), creates a striking first impression. A double glass door entry and covered portico welcome you inside. The custom paver circular drive leads to the attached 3-car garage, while a separate 2-car garage/shop ('23) sits near the barn. The outdoor oasis—with resort-style paver pool decking and patio—surrounds a shimmering sports pool with newer coping and plaster ('22), baby pool, and spa, offering the perfect setting for both relaxation and entertaining. Equestrian enthusiasts will appreciate the updated ('23) barn with 5 stalls (4 with walk-outs), HayGain memory foam flooring, a wash rack with tankless hot/cold water, a feed room with utility sink, a tack room with stone pavers, and a large storage room. Newly painted (‘25) fenced paddocks, a run-in shed, and a professionally built 100’ x 200’ riding ring (‘23) with crushed blue stone footing complete the setup. A motorcross practice track sits in a field that could easily be converted to pasture, if desired. Inside, a grand 2-story Foyer greets you with custom moldings and a refinished (‘23) curved hardwood staircase with decorative metal railings. The Living and Dining Rooms feature newly refinished hardwood floors (‘25) and elegant moldings, with a Butler’s Pantry off the Dining Room for added convenience. The Chef’s Delight Gourmet Kitchen is the heart of the home, offering a large center island, 42” freshly painted cabinets (‘25), sleek granite countertops, trendy hardware (‘25), new tile (‘25), recessed lighting (‘25), updated stainless appliances (fridge & dishwasher – ‘23 / cooktop – ‘21), and a walk-in pantry with an organization system (‘20). The Breakfast Room with new tile (‘25) opens to a spacious Family Room with refinished hardwood floors (‘25), gas fireplace, and new recessed lighting (‘25). Off the Kitchen, a refinished (‘23) back hardwood staircase leads to the Upper Level with 5 bedrooms and 4 full baths. The light-filled Sunroom with tray ceiling offers deck access, while a private Study with built-ins, Half Bath, and side Solarium with refinished hardwood floors (‘25) add versatility. The Mud Room with built-ins connects to the garage and another Half Bath. Upstairs, the hardwood hallway (‘23) leads to 5 bedrooms with new neutral carpeting (‘25). The Primary Suite is a peaceful retreat with a soaring tray ceiling, sunlit Sitting Area, and two walk-in closets (one with custom system – ‘21). The fully updated spa-like Bath (‘25) features a luxurious freestanding tub, oversized dual-head shower with a seat, raised double vanities, a water closet, and upgraded tile, lighting, and fixtures. Bedrooms 2 and 3 each have Ensuite Baths (updated full bath off Bedroom 3 – ‘25), while Bedrooms 4 and 5 share a bath with a double vanity. The spacious upper-level Laundry Room adds functionality with tile flooring, built-in cabinets, and a granite countertop. The Finished Lower Level offers a sun-filled walk-out elevation, newer LVP flooring throughout most of the space, and flexible living areas including a Rec Room with granite-topped bar, Media Room, Exercise Room, Bedroom 6, Den/Office, and a Full Bath with shower/tub and single vanity. Additional recent updates include a water treatment system (‘24), 4-zoned HVAC (‘22), pool filter (‘24), and more. Listed below recent appraised value, this property offers incredible features and value—inside and out!


