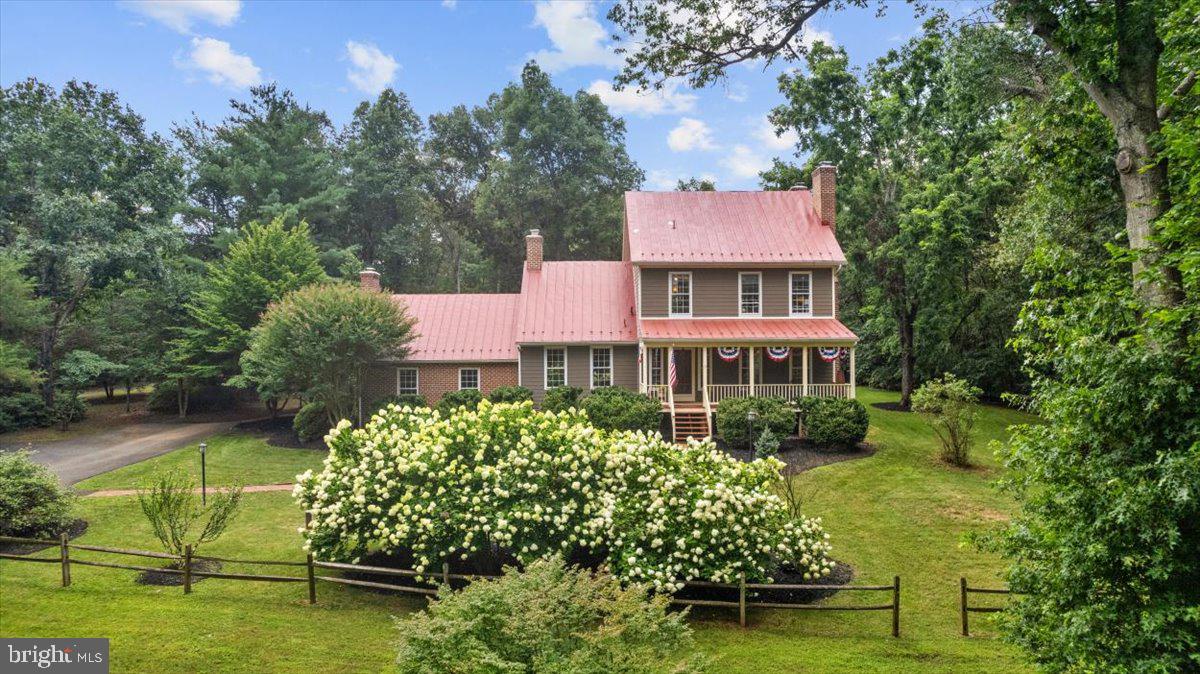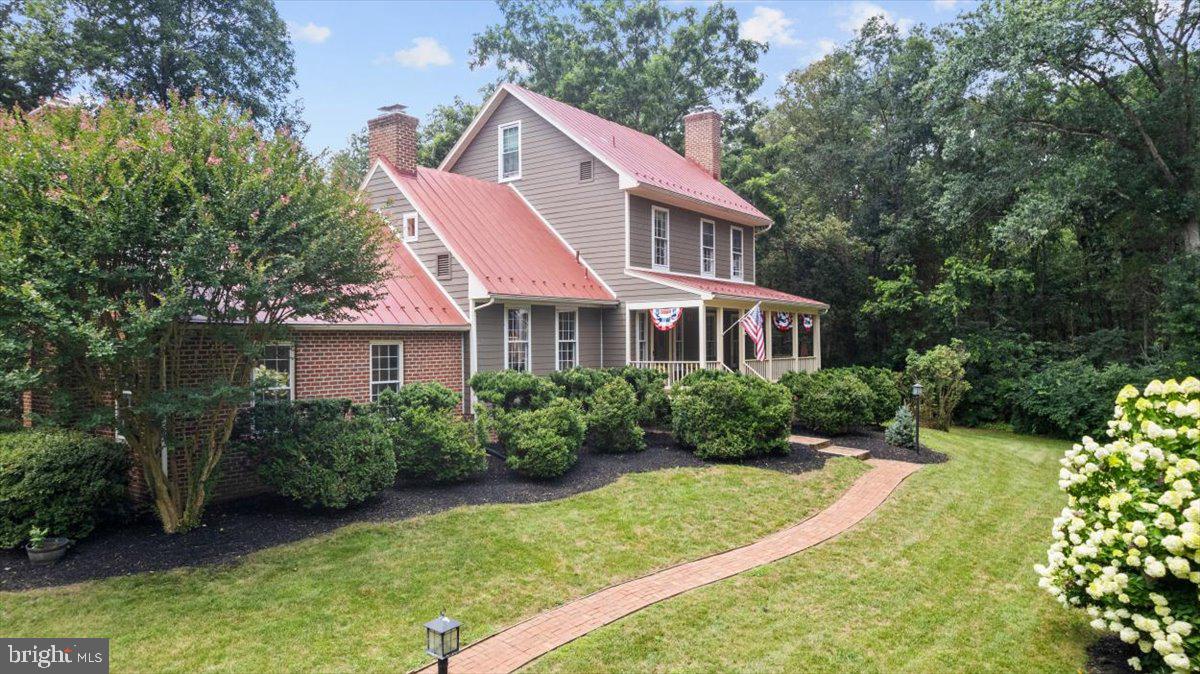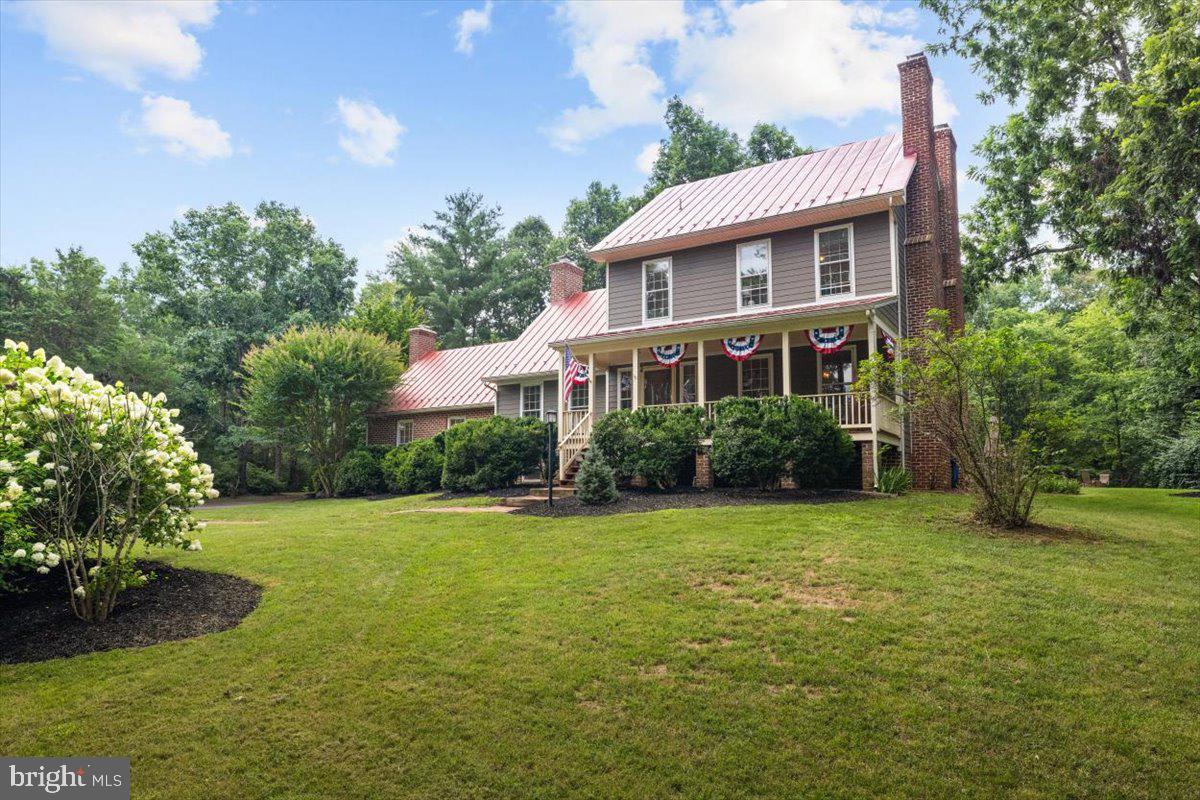


13944 Aden Rd, Nokesville, VA 20181
$995,000
5
Beds
4
Baths
4,779
Sq Ft
Single Family
Coming Soon
Listed by
Tracey M Hickey
RE/MAX Gateway
Last updated:
August 2, 2025, 12:42 AM
MLS#
VAPW2100500
Source:
BRIGHTMLS
About This Home
Home Facts
Single Family
4 Baths
5 Bedrooms
Built in 1979
Price Summary
995,000
$208 per Sq. Ft.
MLS #:
VAPW2100500
Last Updated:
August 2, 2025, 12:42 AM
Added:
4 day(s) ago
Rooms & Interior
Bedrooms
Total Bedrooms:
5
Bathrooms
Total Bathrooms:
4
Full Bathrooms:
4
Interior
Living Area:
4,779 Sq. Ft.
Structure
Structure
Architectural Style:
Farmhouse/National Folk
Building Area:
4,779 Sq. Ft.
Year Built:
1979
Lot
Lot Size (Sq. Ft):
222,155
Finances & Disclosures
Price:
$995,000
Price per Sq. Ft:
$208 per Sq. Ft.
Contact an Agent
Yes, I would like more information from Coldwell Banker. Please use and/or share my information with a Coldwell Banker agent to contact me about my real estate needs.
By clicking Contact I agree a Coldwell Banker Agent may contact me by phone or text message including by automated means and prerecorded messages about real estate services, and that I can access real estate services without providing my phone number. I acknowledge that I have read and agree to the Terms of Use and Privacy Notice.
Contact an Agent
Yes, I would like more information from Coldwell Banker. Please use and/or share my information with a Coldwell Banker agent to contact me about my real estate needs.
By clicking Contact I agree a Coldwell Banker Agent may contact me by phone or text message including by automated means and prerecorded messages about real estate services, and that I can access real estate services without providing my phone number. I acknowledge that I have read and agree to the Terms of Use and Privacy Notice.