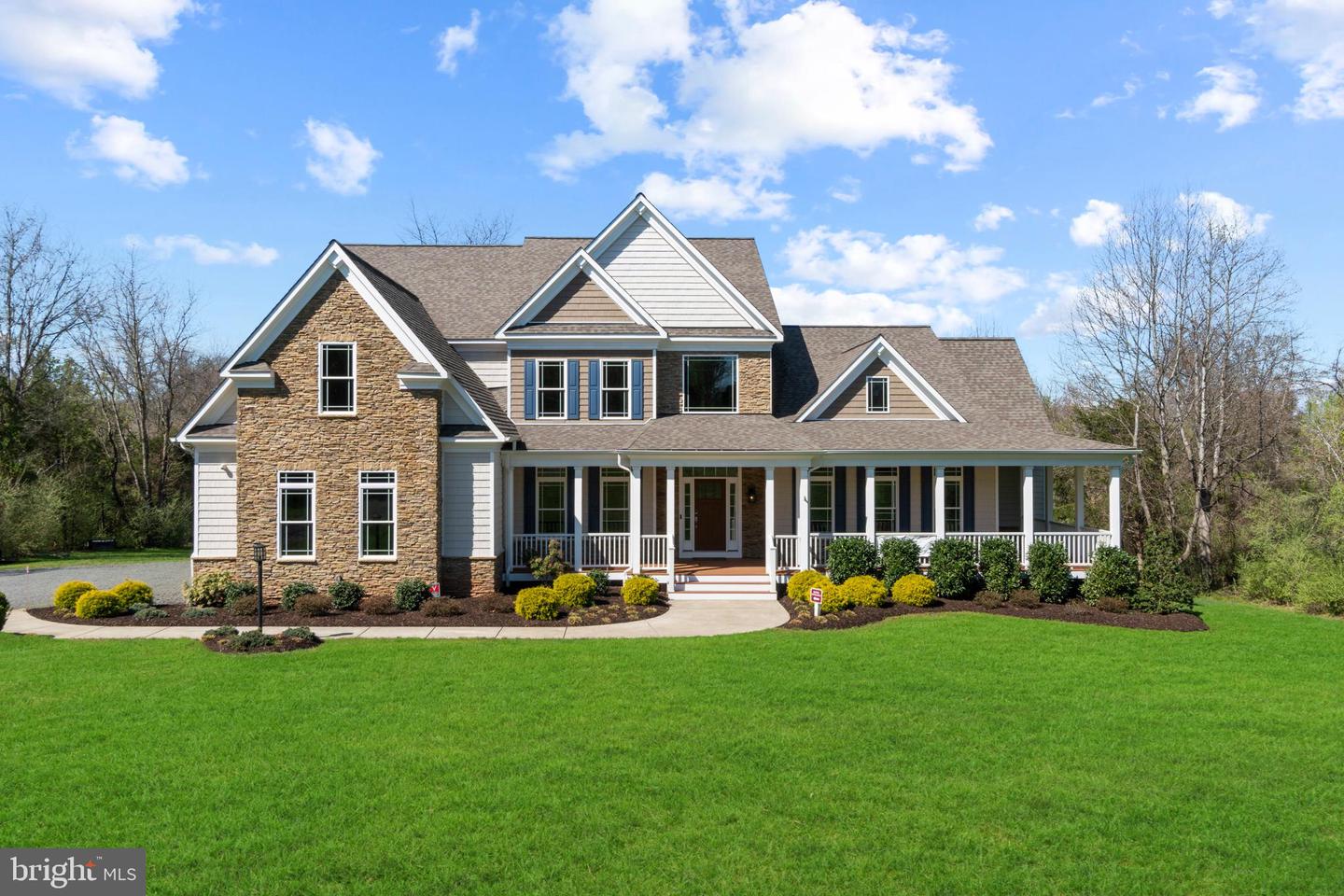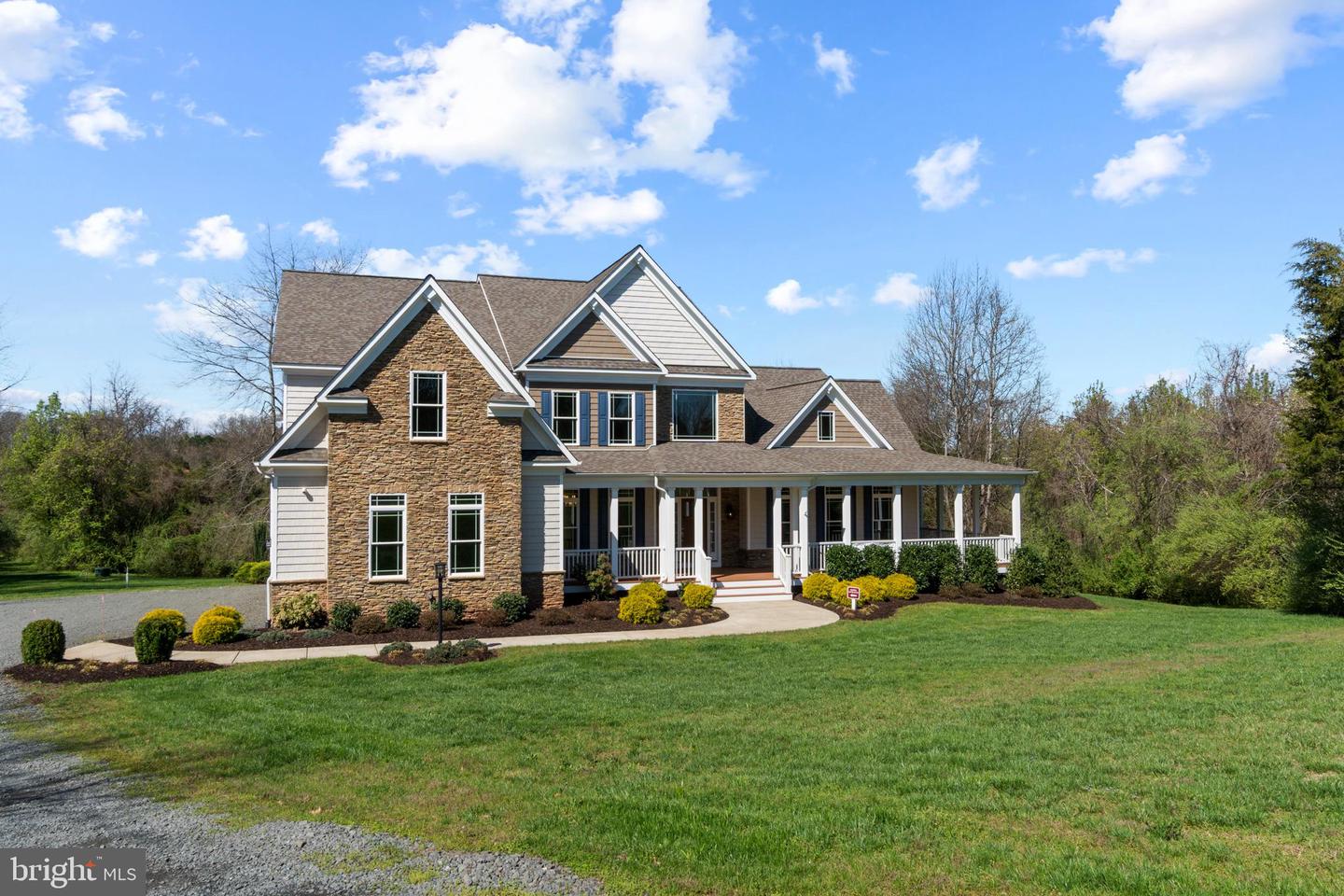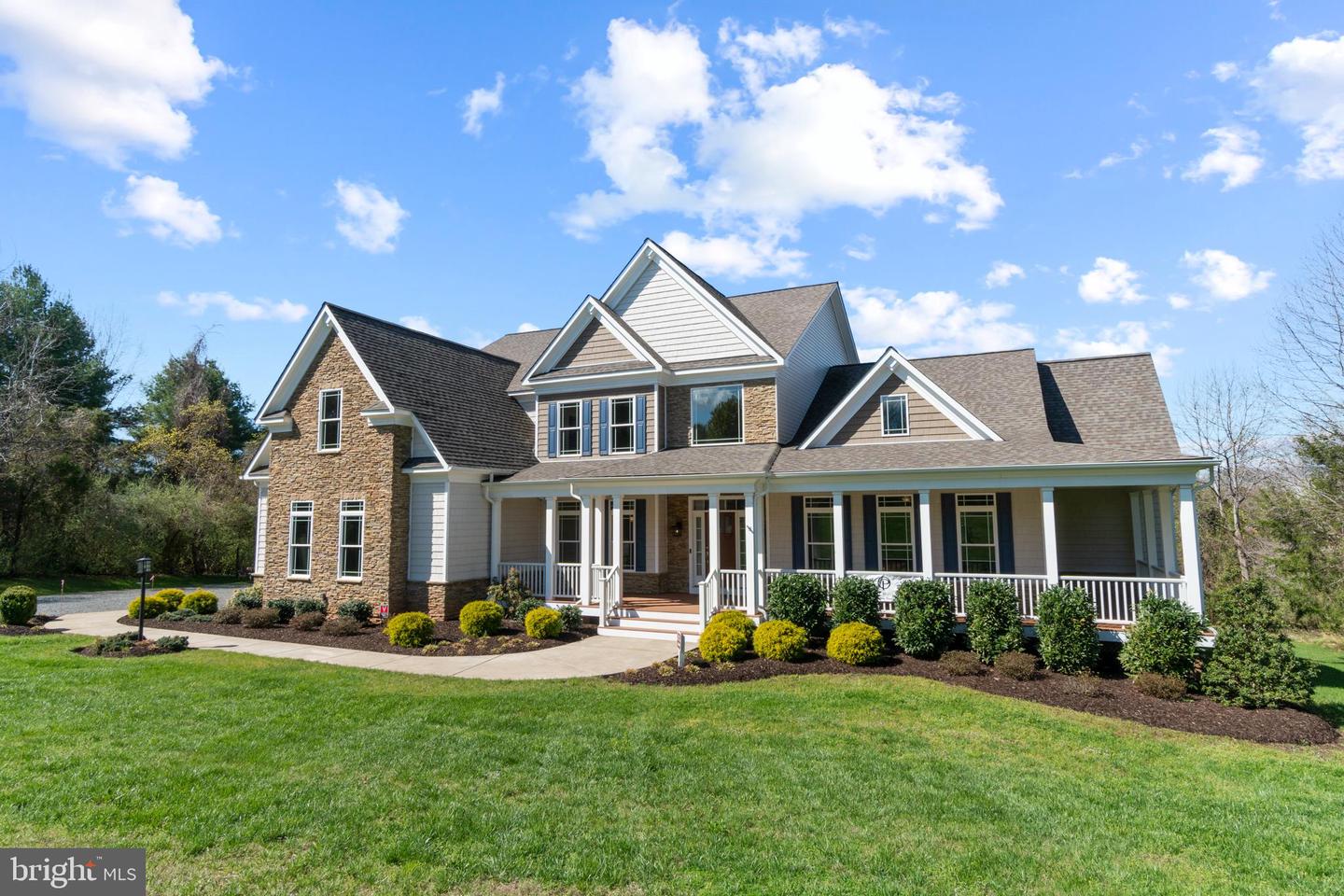


13725 Orlando Rd, Nokesville, VA 20181
$1,450,000
4
Beds
5
Baths
4,600
Sq Ft
Single Family
Active
Last updated:
November 11, 2025, 02:41 PM
MLS#
VAPW2086514
Source:
BRIGHTMLS
About This Home
Home Facts
Single Family
5 Baths
4 Bedrooms
Price Summary
1,450,000
$315 per Sq. Ft.
MLS #:
VAPW2086514
Last Updated:
November 11, 2025, 02:41 PM
Added:
9 month(s) ago
Rooms & Interior
Bedrooms
Total Bedrooms:
4
Bathrooms
Total Bathrooms:
5
Full Bathrooms:
4
Interior
Living Area:
4,600 Sq. Ft.
Structure
Structure
Architectural Style:
Colonial, Craftsman
Building Area:
4,600 Sq. Ft.
Lot
Lot Size (Sq. Ft):
156,380
Finances & Disclosures
Price:
$1,450,000
Price per Sq. Ft:
$315 per Sq. Ft.
Contact an Agent
Yes, I would like more information from Coldwell Banker. Please use and/or share my information with a Coldwell Banker agent to contact me about my real estate needs.
By clicking Contact I agree a Coldwell Banker Agent may contact me by phone or text message including by automated means and prerecorded messages about real estate services, and that I can access real estate services without providing my phone number. I acknowledge that I have read and agree to the Terms of Use and Privacy Notice.
Contact an Agent
Yes, I would like more information from Coldwell Banker. Please use and/or share my information with a Coldwell Banker agent to contact me about my real estate needs.
By clicking Contact I agree a Coldwell Banker Agent may contact me by phone or text message including by automated means and prerecorded messages about real estate services, and that I can access real estate services without providing my phone number. I acknowledge that I have read and agree to the Terms of Use and Privacy Notice.