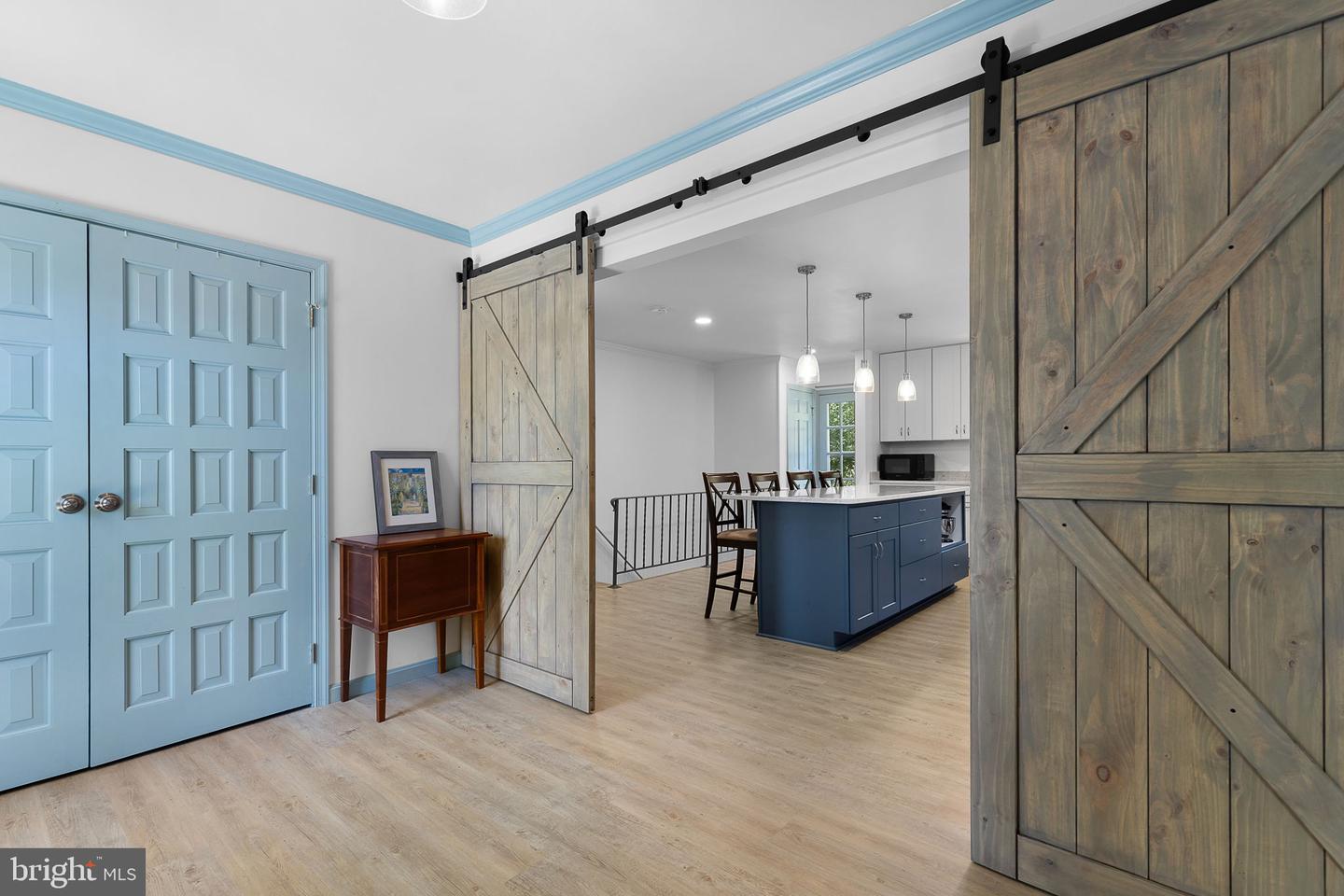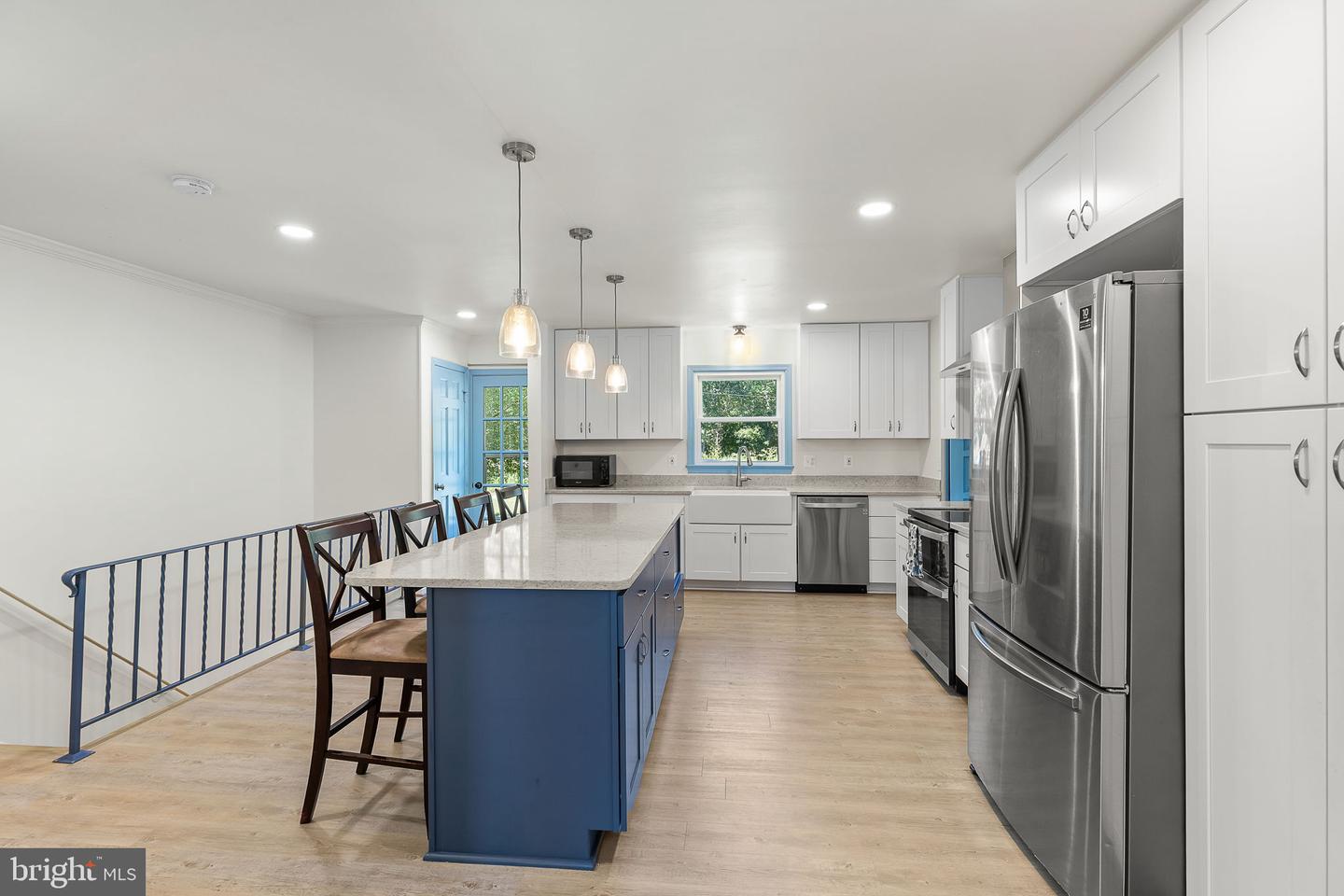


11108 & 11106 Lonesome Rd, Nokesville, VA 20181
Active
Listed by
Michelle C Hale
Nexthome Nova Realty
Last updated:
September 15, 2025, 01:58 PM
MLS#
VAPW2101996
Source:
BRIGHTMLS
About This Home
Home Facts
Single Family
2 Baths
3 Bedrooms
Built in 1967
Price Summary
995,000
$513 per Sq. Ft.
MLS #:
VAPW2101996
Last Updated:
September 15, 2025, 01:58 PM
Added:
17 day(s) ago
Rooms & Interior
Bedrooms
Total Bedrooms:
3
Bathrooms
Total Bathrooms:
2
Full Bathrooms:
2
Interior
Living Area:
1,936 Sq. Ft.
Structure
Structure
Architectural Style:
Ranch/Rambler
Building Area:
1,936 Sq. Ft.
Year Built:
1967
Lot
Lot Size (Sq. Ft):
435,600
Finances & Disclosures
Price:
$995,000
Price per Sq. Ft:
$513 per Sq. Ft.
Contact an Agent
Yes, I would like more information from Coldwell Banker. Please use and/or share my information with a Coldwell Banker agent to contact me about my real estate needs.
By clicking Contact I agree a Coldwell Banker Agent may contact me by phone or text message including by automated means and prerecorded messages about real estate services, and that I can access real estate services without providing my phone number. I acknowledge that I have read and agree to the Terms of Use and Privacy Notice.
Contact an Agent
Yes, I would like more information from Coldwell Banker. Please use and/or share my information with a Coldwell Banker agent to contact me about my real estate needs.
By clicking Contact I agree a Coldwell Banker Agent may contact me by phone or text message including by automated means and prerecorded messages about real estate services, and that I can access real estate services without providing my phone number. I acknowledge that I have read and agree to the Terms of Use and Privacy Notice.