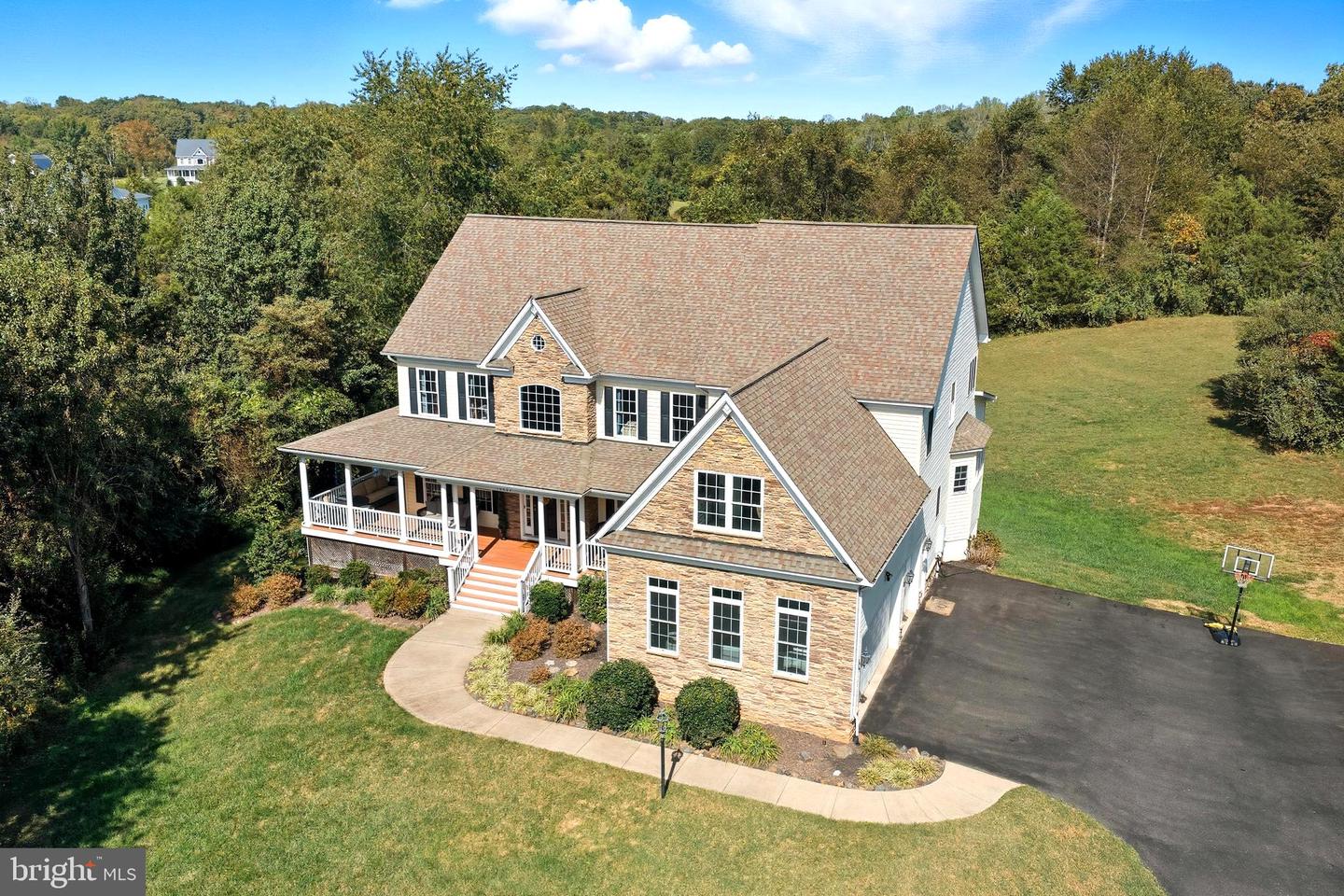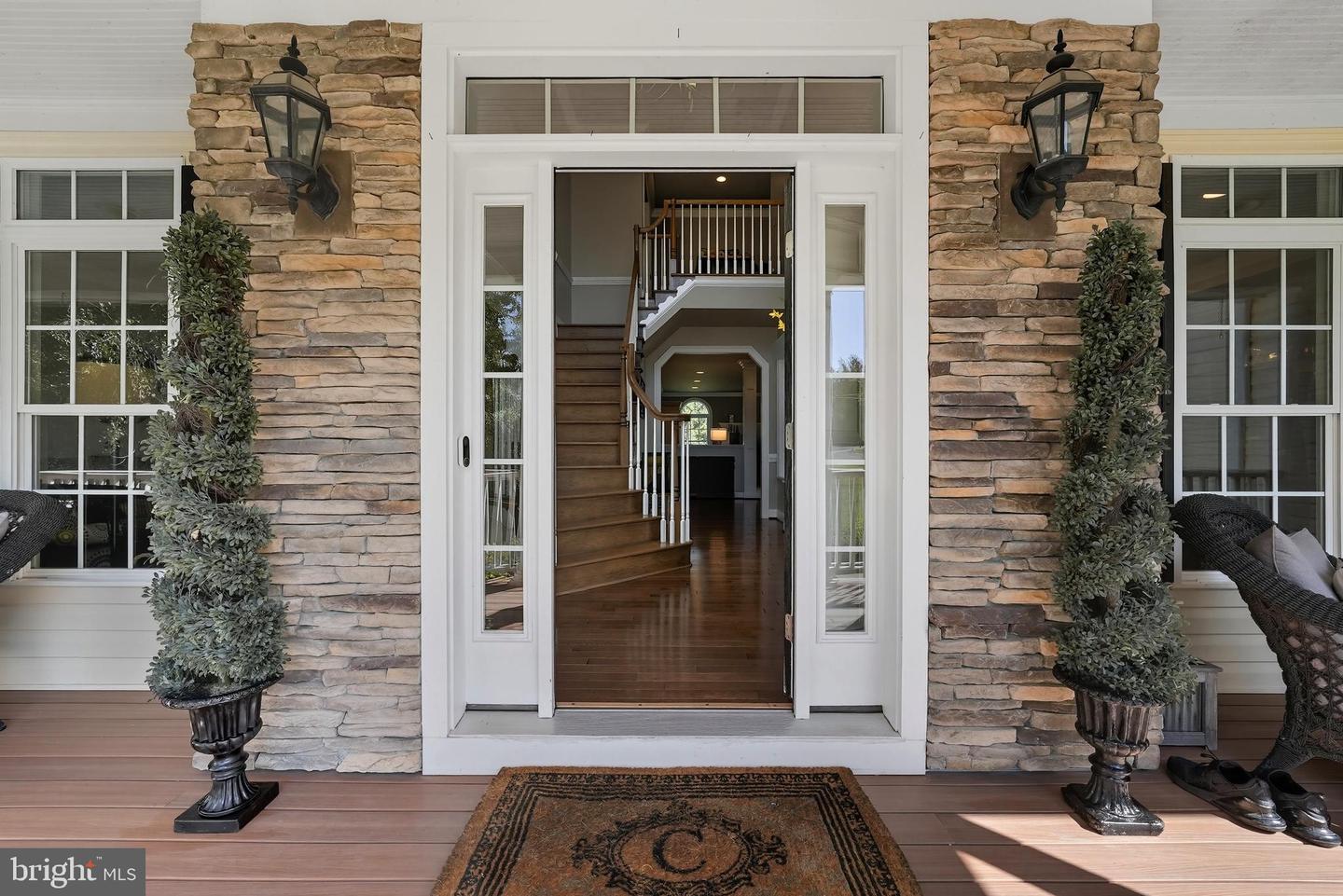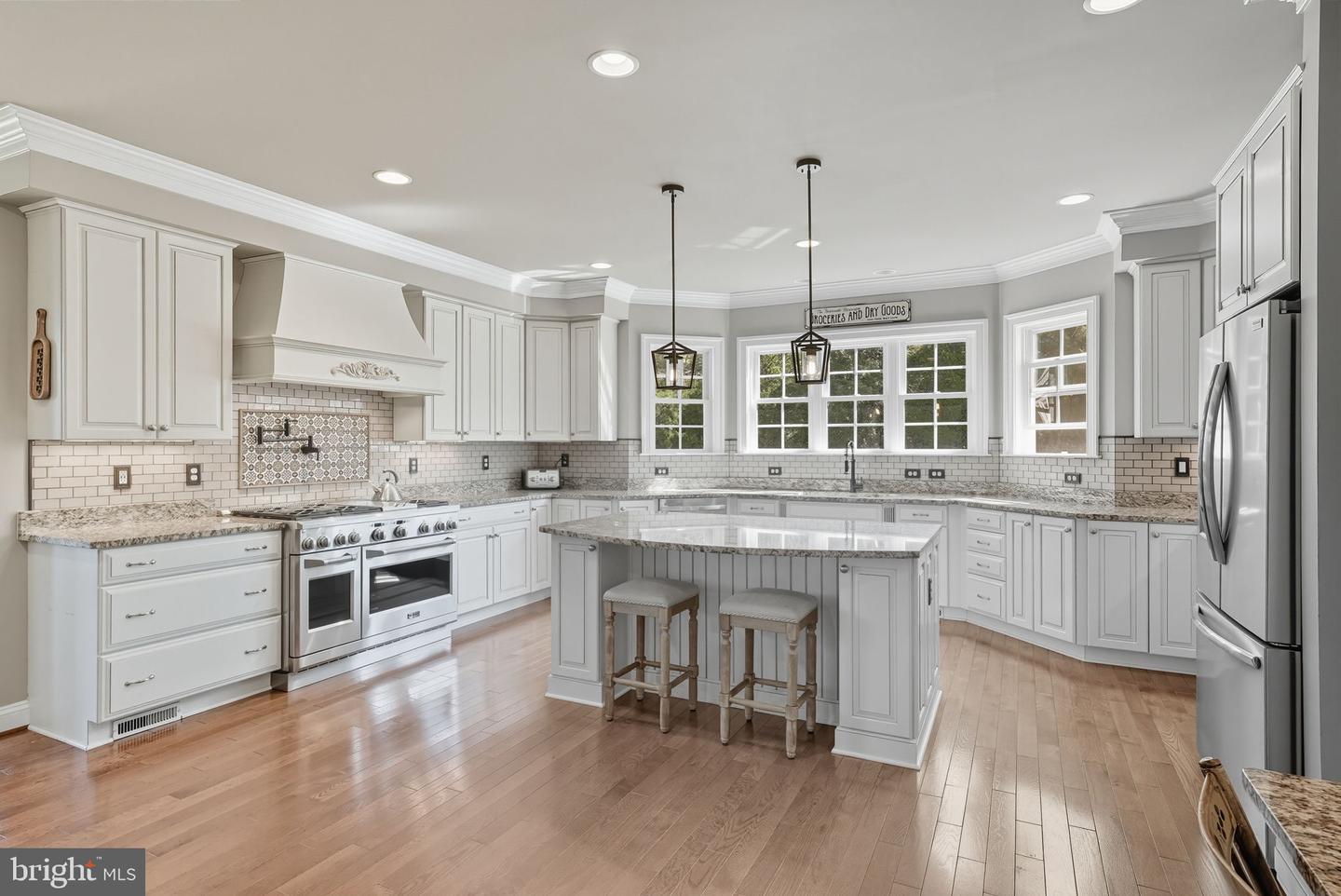


10004 Windy Hill Dr, Nokesville, VA 20181
Pending
Listed by
Sarah A. Reynolds
Melissa Luna
Keller Williams Realty, (703) 679-1700, klrw319@kw.com
Last updated:
January 6, 2026, 08:32 AM
MLS#
VAPW2104710
Source:
BRIGHTMLS
About This Home
Home Facts
Single Family
6 Baths
6 Bedrooms
Built in 2015
Price Summary
1,475,000
$205 per Sq. Ft.
MLS #:
VAPW2104710
Last Updated:
January 6, 2026, 08:32 AM
Added:
3 month(s) ago
Rooms & Interior
Bedrooms
Total Bedrooms:
6
Bathrooms
Total Bathrooms:
6
Full Bathrooms:
5
Interior
Living Area:
7,172 Sq. Ft.
Structure
Structure
Architectural Style:
Colonial, Traditional
Building Area:
7,172 Sq. Ft.
Year Built:
2015
Lot
Lot Size (Sq. Ft):
217,800
Finances & Disclosures
Price:
$1,475,000
Price per Sq. Ft:
$205 per Sq. Ft.
Contact an Agent
Yes, I would like more information. Please use and/or share my information with a Coldwell Banker ® affiliated agent to contact me about my real estate needs. By clicking Contact, I request to be contacted by phone or text message and consent to being contacted by automated means. I understand that my consent to receive calls or texts is not a condition of purchasing any property, goods, or services. Alternatively, I understand that I can access real estate services by email or I can contact the agent myself.
If a Coldwell Banker affiliated agent is not available in the area where I need assistance, I agree to be contacted by a real estate agent affiliated with another brand owned or licensed by Anywhere Real Estate (BHGRE®, CENTURY 21®, Corcoran®, ERA®, or Sotheby's International Realty®). I acknowledge that I have read and agree to the terms of use and privacy notice.
Contact an Agent
Yes, I would like more information. Please use and/or share my information with a Coldwell Banker ® affiliated agent to contact me about my real estate needs. By clicking Contact, I request to be contacted by phone or text message and consent to being contacted by automated means. I understand that my consent to receive calls or texts is not a condition of purchasing any property, goods, or services. Alternatively, I understand that I can access real estate services by email or I can contact the agent myself.
If a Coldwell Banker affiliated agent is not available in the area where I need assistance, I agree to be contacted by a real estate agent affiliated with another brand owned or licensed by Anywhere Real Estate (BHGRE®, CENTURY 21®, Corcoran®, ERA®, or Sotheby's International Realty®). I acknowledge that I have read and agree to the terms of use and privacy notice.