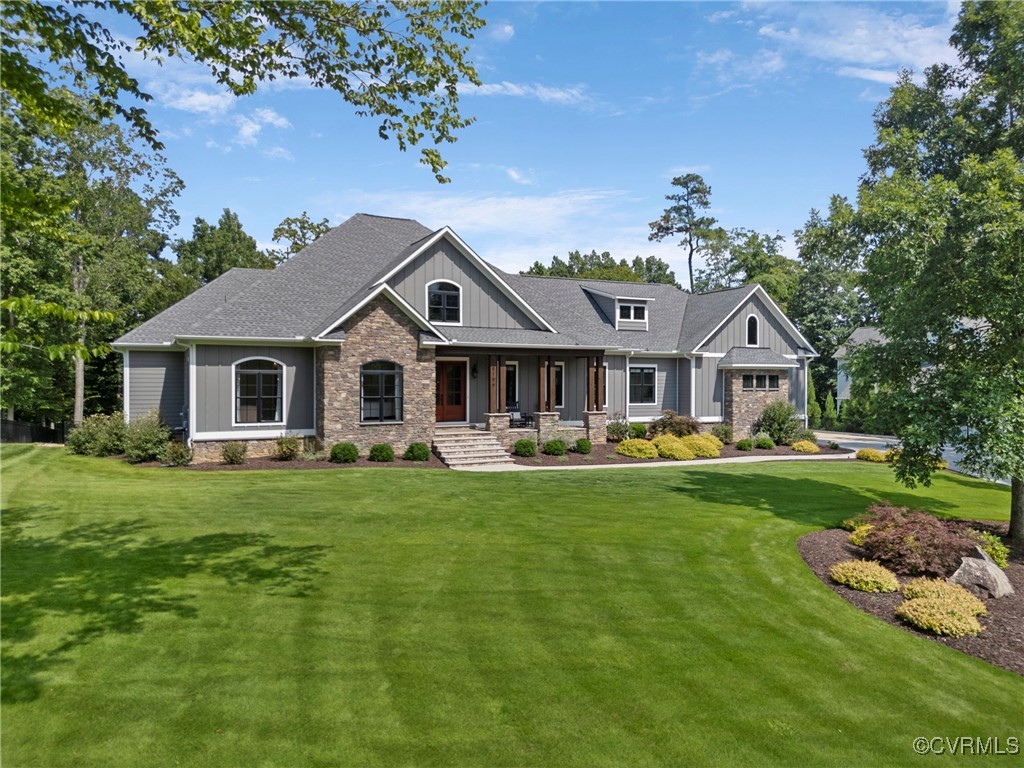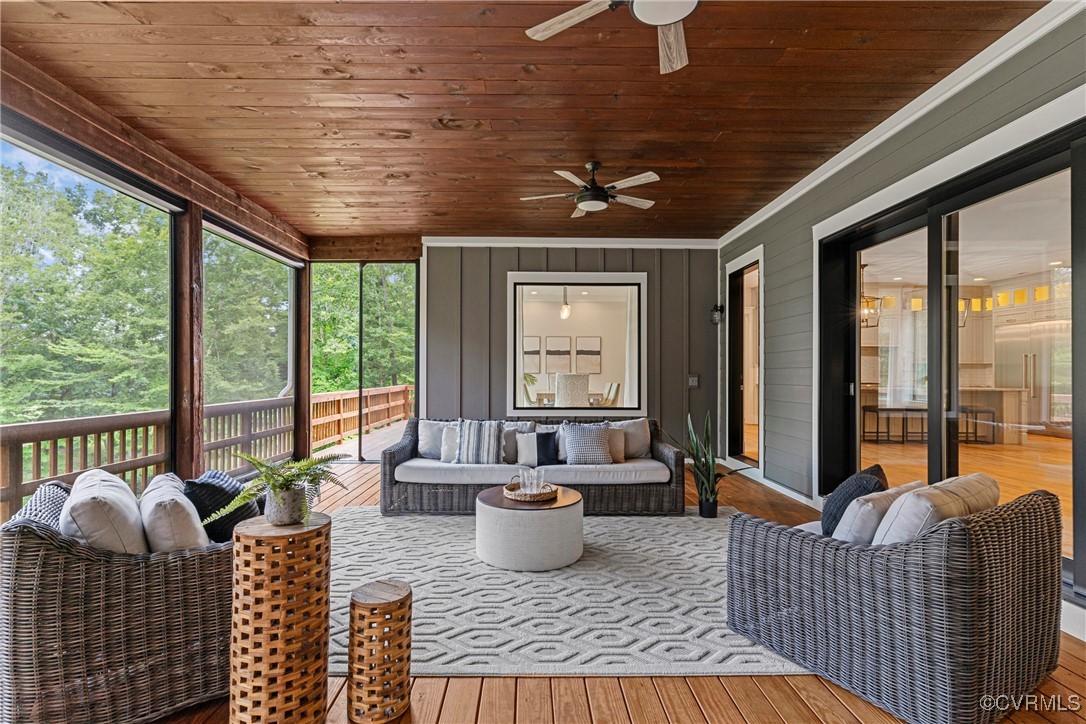


9199 Angels Share Drive, New Kent, VA 23124
Active
Listed by
Kevin Currie
Hometown Realty
804-335-1414
Last updated:
August 5, 2025, 07:55 PM
MLS#
2518964
Source:
RV
About This Home
Home Facts
Single Family
4 Baths
4 Bedrooms
Built in 2019
Price Summary
1,675,000
$265 per Sq. Ft.
MLS #:
2518964
Last Updated:
August 5, 2025, 07:55 PM
Added:
22 day(s) ago
Rooms & Interior
Bedrooms
Total Bedrooms:
4
Bathrooms
Total Bathrooms:
4
Full Bathrooms:
3
Interior
Living Area:
6,307 Sq. Ft.
Structure
Structure
Architectural Style:
Farmhouse, Ranch
Building Area:
6,307 Sq. Ft.
Year Built:
2019
Lot
Lot Size (Sq. Ft):
45,781
Finances & Disclosures
Price:
$1,675,000
Price per Sq. Ft:
$265 per Sq. Ft.
See this home in person
Attend an upcoming open house
Sat, Aug 9
02:00 PM - 04:00 PMContact an Agent
Yes, I would like more information from Coldwell Banker. Please use and/or share my information with a Coldwell Banker agent to contact me about my real estate needs.
By clicking Contact I agree a Coldwell Banker Agent may contact me by phone or text message including by automated means and prerecorded messages about real estate services, and that I can access real estate services without providing my phone number. I acknowledge that I have read and agree to the Terms of Use and Privacy Notice.
Contact an Agent
Yes, I would like more information from Coldwell Banker. Please use and/or share my information with a Coldwell Banker agent to contact me about my real estate needs.
By clicking Contact I agree a Coldwell Banker Agent may contact me by phone or text message including by automated means and prerecorded messages about real estate services, and that I can access real estate services without providing my phone number. I acknowledge that I have read and agree to the Terms of Use and Privacy Notice.