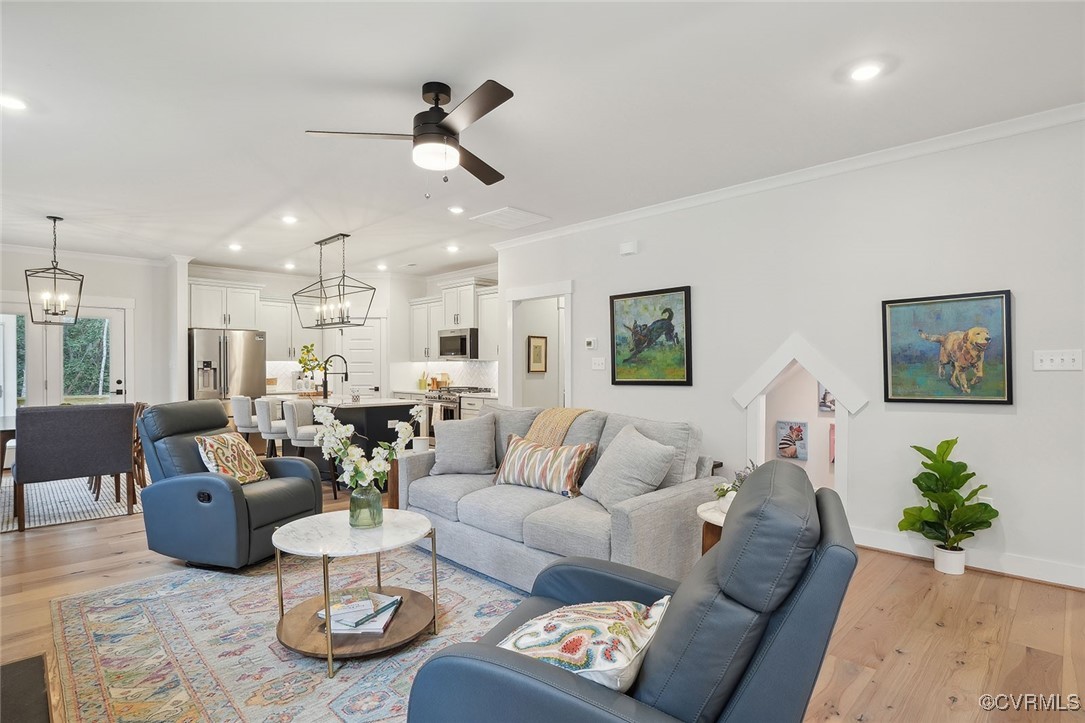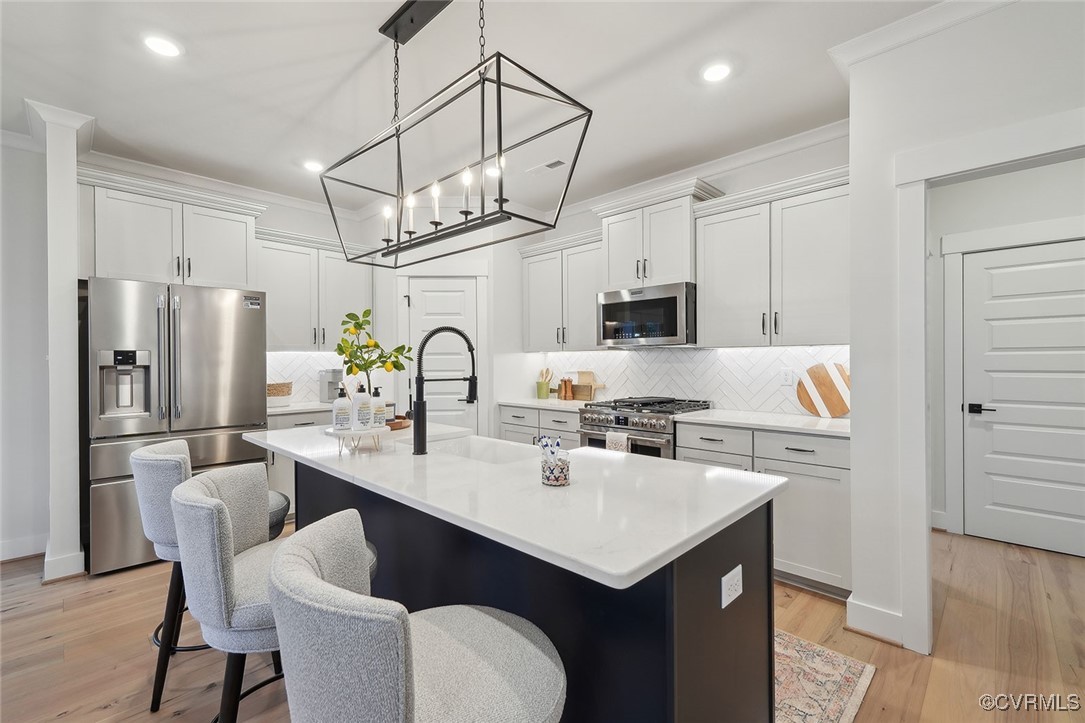


8805 Terroir Lane, New Kent, VA 23124
$476,072
3
Beds
3
Baths
1,959
Sq Ft
Single Family
Pending
Listed by
Nikki Axman
Stephanie Harding
Providence Hill Real Estate
804-512-4999
Last updated:
July 7, 2025, 09:58 PM
MLS#
2518985
Source:
RV
About This Home
Home Facts
Single Family
3 Baths
3 Bedrooms
Built in 2024
Price Summary
476,072
$243 per Sq. Ft.
MLS #:
2518985
Last Updated:
July 7, 2025, 09:58 PM
Added:
10 day(s) ago
Rooms & Interior
Bedrooms
Total Bedrooms:
3
Bathrooms
Total Bathrooms:
3
Full Bathrooms:
2
Interior
Living Area:
1,959 Sq. Ft.
Structure
Structure
Architectural Style:
Two Story
Building Area:
1,959 Sq. Ft.
Year Built:
2024
Finances & Disclosures
Price:
$476,072
Price per Sq. Ft:
$243 per Sq. Ft.
Contact an Agent
Yes, I would like more information from Coldwell Banker. Please use and/or share my information with a Coldwell Banker agent to contact me about my real estate needs.
By clicking Contact I agree a Coldwell Banker Agent may contact me by phone or text message including by automated means and prerecorded messages about real estate services, and that I can access real estate services without providing my phone number. I acknowledge that I have read and agree to the Terms of Use and Privacy Notice.
Contact an Agent
Yes, I would like more information from Coldwell Banker. Please use and/or share my information with a Coldwell Banker agent to contact me about my real estate needs.
By clicking Contact I agree a Coldwell Banker Agent may contact me by phone or text message including by automated means and prerecorded messages about real estate services, and that I can access real estate services without providing my phone number. I acknowledge that I have read and agree to the Terms of Use and Privacy Notice.