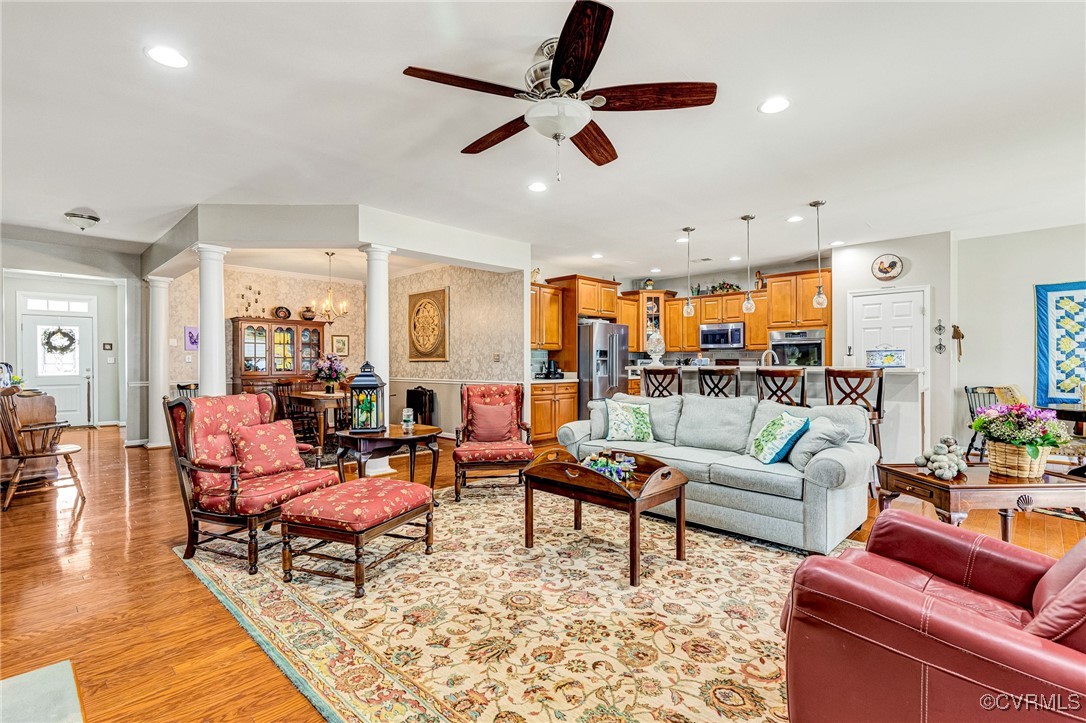


7775 Southamptonshire Way, New Kent, VA 23124
$459,950
3
Beds
2
Baths
2,522
Sq Ft
Single Family
Pending
Listed by
Terri Hunt
Chad Hunt
ERA Woody Hogg & Assoc
804-559-4644
Last updated:
June 13, 2025, 08:30 AM
MLS#
2513774
Source:
RV
About This Home
Home Facts
Single Family
2 Baths
3 Bedrooms
Built in 2014
Price Summary
459,950
$182 per Sq. Ft.
MLS #:
2513774
Last Updated:
June 13, 2025, 08:30 AM
Added:
a month ago
Rooms & Interior
Bedrooms
Total Bedrooms:
3
Bathrooms
Total Bathrooms:
2
Full Bathrooms:
2
Interior
Living Area:
2,522 Sq. Ft.
Structure
Structure
Architectural Style:
Ranch
Building Area:
2,522 Sq. Ft.
Year Built:
2014
Lot
Lot Size (Sq. Ft):
10,454
Finances & Disclosures
Price:
$459,950
Price per Sq. Ft:
$182 per Sq. Ft.
Contact an Agent
Yes, I would like more information from Coldwell Banker. Please use and/or share my information with a Coldwell Banker agent to contact me about my real estate needs.
By clicking Contact I agree a Coldwell Banker Agent may contact me by phone or text message including by automated means and prerecorded messages about real estate services, and that I can access real estate services without providing my phone number. I acknowledge that I have read and agree to the Terms of Use and Privacy Notice.
Contact an Agent
Yes, I would like more information from Coldwell Banker. Please use and/or share my information with a Coldwell Banker agent to contact me about my real estate needs.
By clicking Contact I agree a Coldwell Banker Agent may contact me by phone or text message including by automated means and prerecorded messages about real estate services, and that I can access real estate services without providing my phone number. I acknowledge that I have read and agree to the Terms of Use and Privacy Notice.