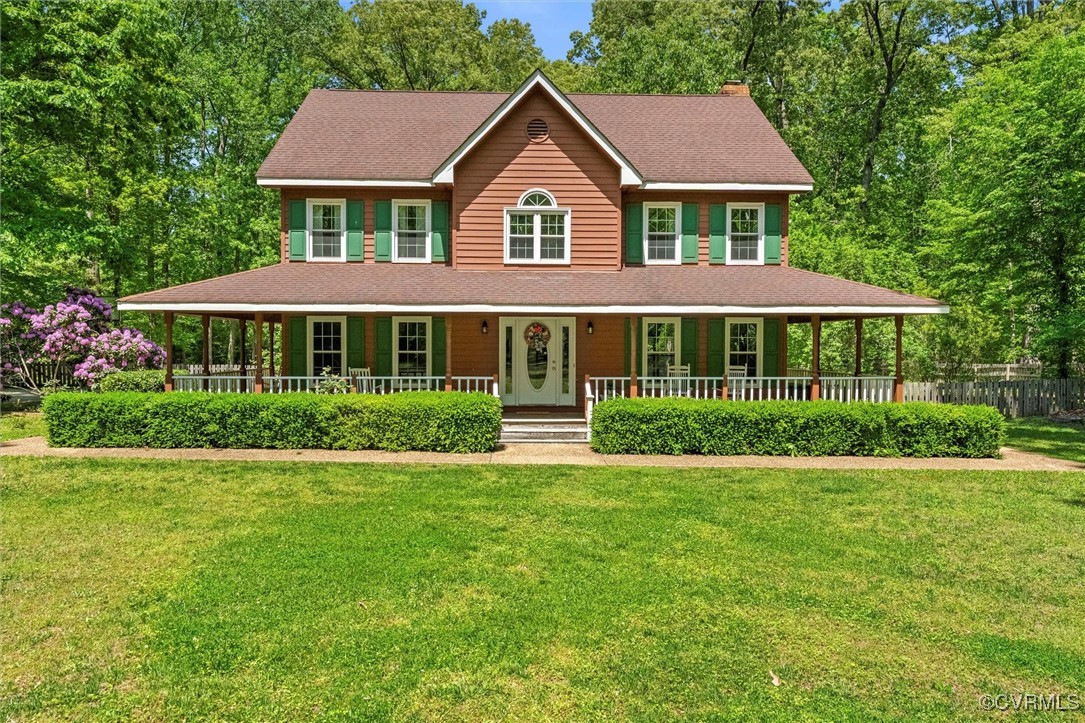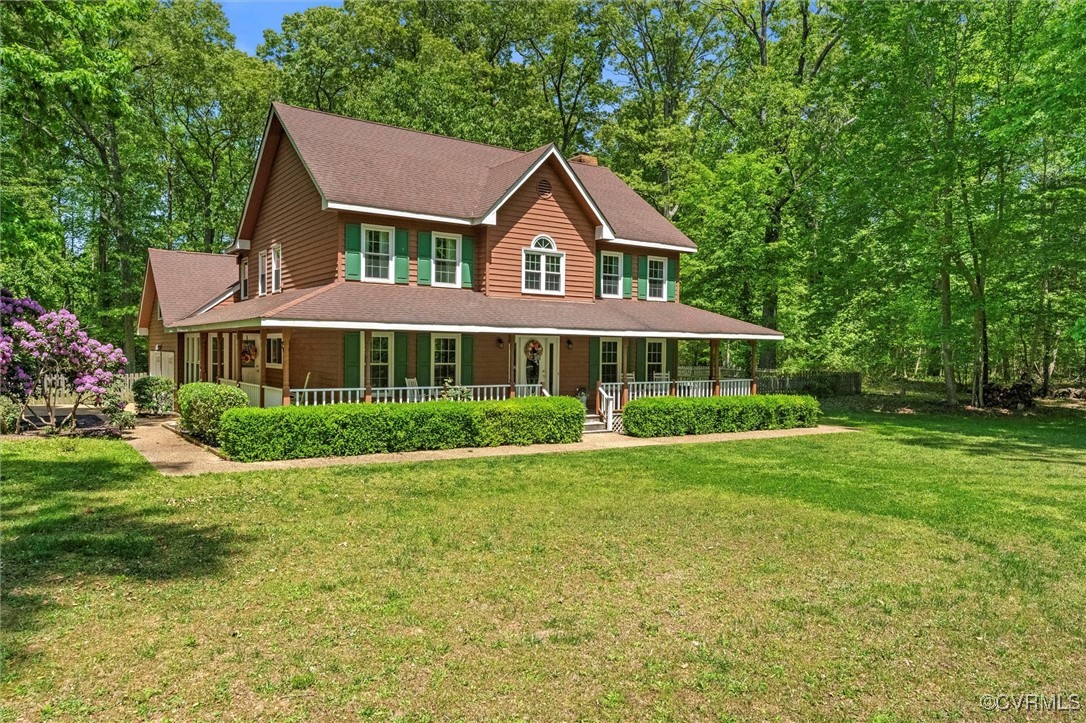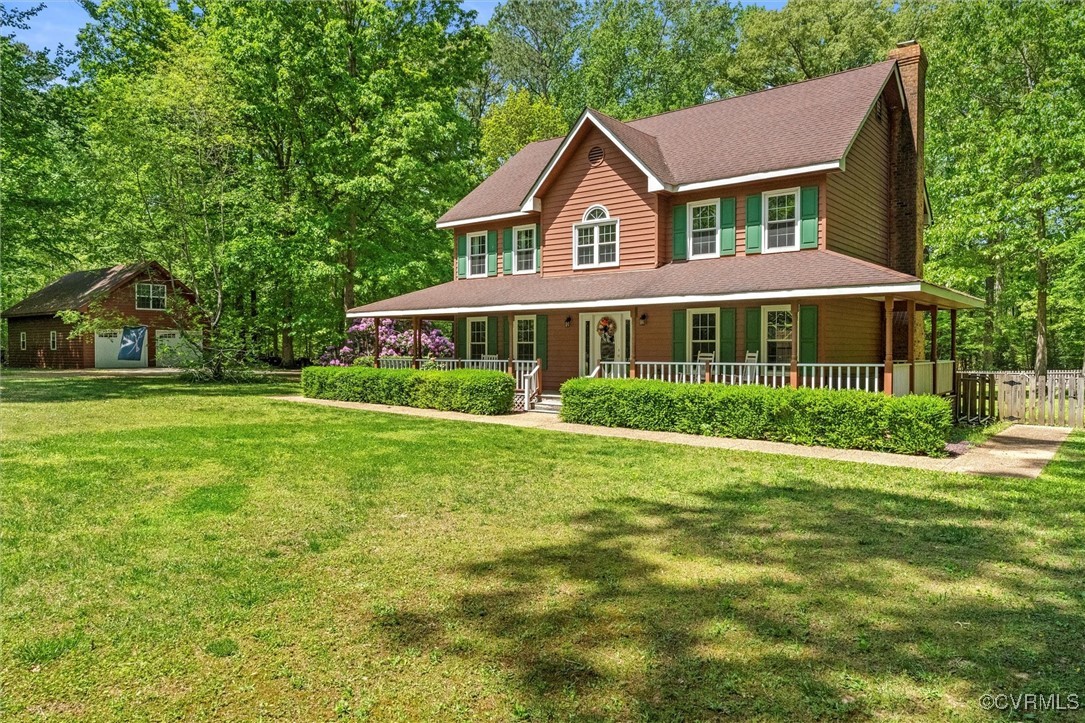


7731 Deer Run Road, New Kent, VA 23124
$639,000
4
Beds
3
Baths
3,238
Sq Ft
Single Family
Active
Listed by
Will Rinehardt
Christopher Piacentini
Capcenter
804-968-5000
Last updated:
May 6, 2025, 02:19 PM
MLS#
2511818
Source:
RV
About This Home
Home Facts
Single Family
3 Baths
4 Bedrooms
Built in 1989
Price Summary
639,000
$197 per Sq. Ft.
MLS #:
2511818
Last Updated:
May 6, 2025, 02:19 PM
Added:
6 day(s) ago
Rooms & Interior
Bedrooms
Total Bedrooms:
4
Bathrooms
Total Bathrooms:
3
Full Bathrooms:
3
Interior
Living Area:
3,238 Sq. Ft.
Structure
Structure
Architectural Style:
Colonial, Custom, Two Story
Building Area:
3,238 Sq. Ft.
Year Built:
1989
Lot
Lot Size (Sq. Ft):
251,341
Finances & Disclosures
Price:
$639,000
Price per Sq. Ft:
$197 per Sq. Ft.
Contact an Agent
Yes, I would like more information from Coldwell Banker. Please use and/or share my information with a Coldwell Banker agent to contact me about my real estate needs.
By clicking Contact I agree a Coldwell Banker Agent may contact me by phone or text message including by automated means and prerecorded messages about real estate services, and that I can access real estate services without providing my phone number. I acknowledge that I have read and agree to the Terms of Use and Privacy Notice.
Contact an Agent
Yes, I would like more information from Coldwell Banker. Please use and/or share my information with a Coldwell Banker agent to contact me about my real estate needs.
By clicking Contact I agree a Coldwell Banker Agent may contact me by phone or text message including by automated means and prerecorded messages about real estate services, and that I can access real estate services without providing my phone number. I acknowledge that I have read and agree to the Terms of Use and Privacy Notice.