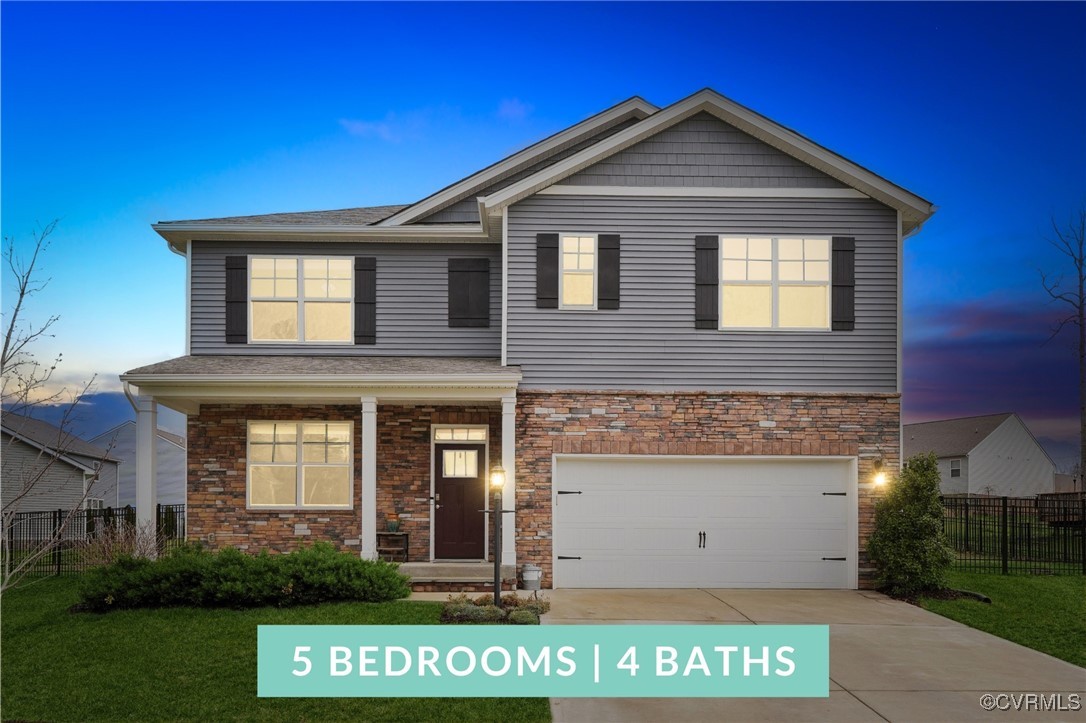Local Realty Service Provided By: Coldwell Banker Traditions

7614 Sedge Drive, New Kent, VA 23124
$468,400
5
Beds
4
Baths
2,568
Sq Ft
Single Family
Sold
Listed by
Kristin Krupp
Bought with Highlander Realty LLC
Shaheen Ruth Martin & Fonville
804-288-2100
MLS#
2507063
Source:
RV
Sorry, we are unable to map this address
About This Home
Home Facts
Single Family
4 Baths
5 Bedrooms
Built in 2020
Price Summary
475,000
$184 per Sq. Ft.
MLS #:
2507063
Sold:
May 2, 2025
Rooms & Interior
Bedrooms
Total Bedrooms:
5
Bathrooms
Total Bathrooms:
4
Full Bathrooms:
4
Interior
Living Area:
2,568 Sq. Ft.
Structure
Structure
Architectural Style:
Two Story
Building Area:
2,568 Sq. Ft.
Year Built:
2020
Lot
Lot Size (Sq. Ft):
14,331
Finances & Disclosures
Price:
$475,000
Price per Sq. Ft:
$184 per Sq. Ft.
The information being provided is for consumers' personal, non-commercial use and may not be used for any purpose other than to identify prospective properties for purchasing. All information provided is deemed reliable but is not guaranteed accurate.The multiple listing information is provided by Central Virginia Regional Multiple Listing Service, LLC from a copyrighted compilation of listings. The compilation of listings and each individual listing are © 2026 Central Virginia Regional Multiple Listing Service, LLC. All rights reserved.