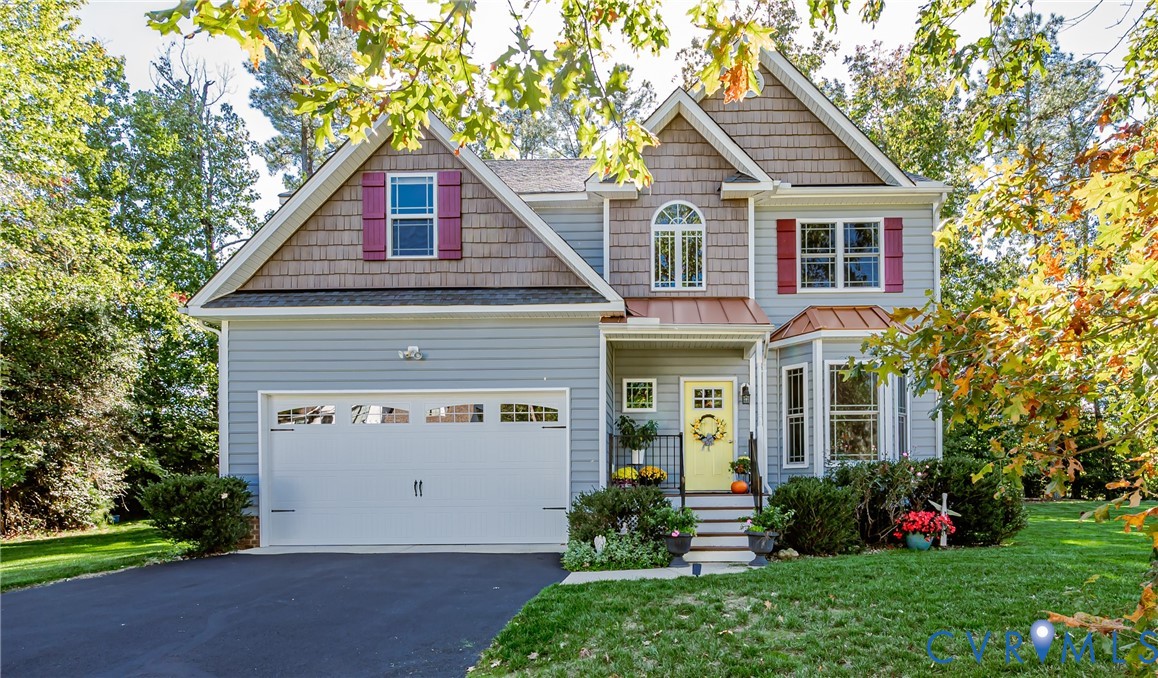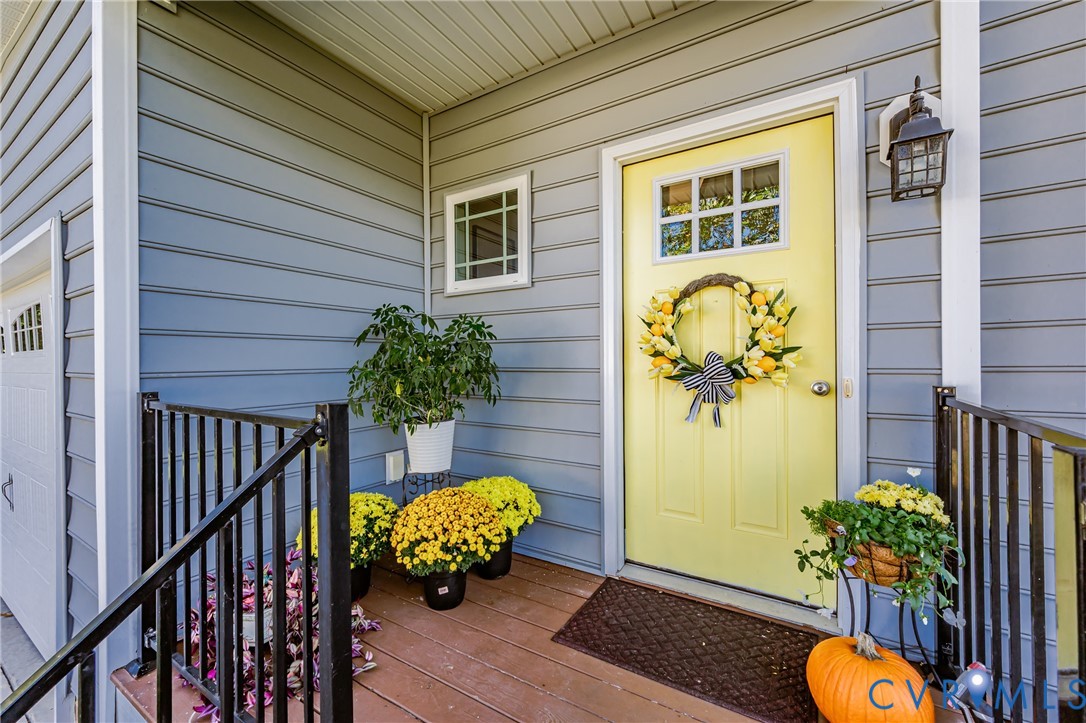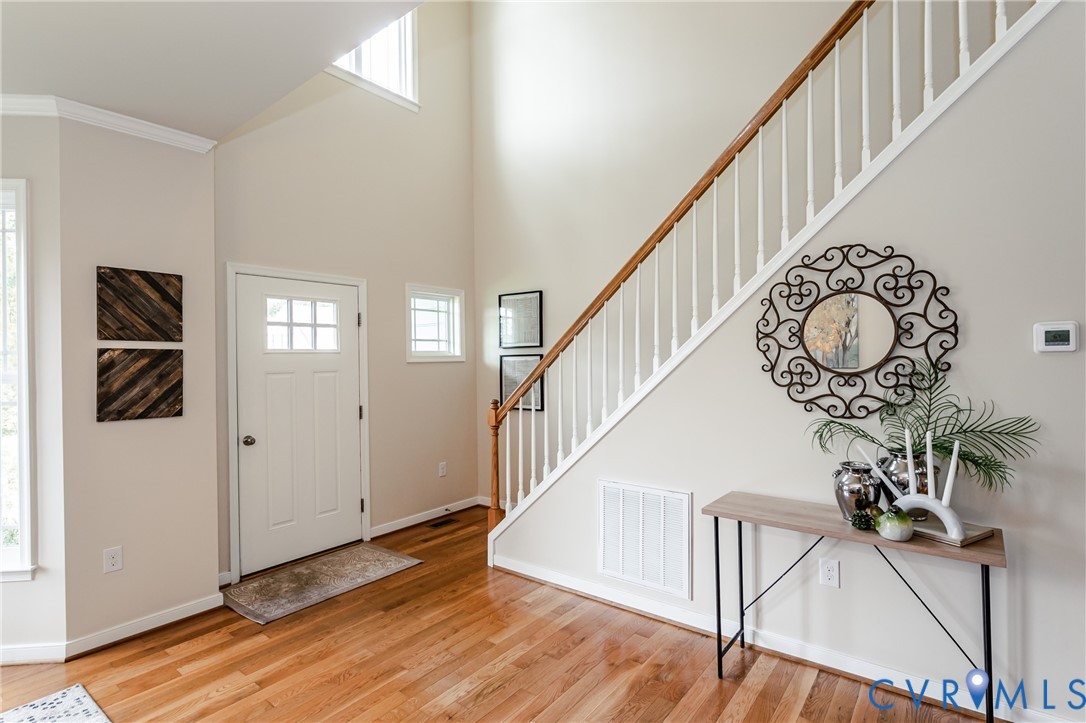


6085 Antler Hill Court, New Kent, VA 23124
$514,950
4
Beds
3
Baths
2,344
Sq Ft
Single Family
Active
Listed by
Beth Baldwin
Virginia Capital Realty
804-545-6300
Last updated:
October 20, 2025, 09:55 PM
MLS#
2529142
Source:
RV
About This Home
Home Facts
Single Family
3 Baths
4 Bedrooms
Built in 2013
Price Summary
514,950
$219 per Sq. Ft.
MLS #:
2529142
Last Updated:
October 20, 2025, 09:55 PM
Added:
7 day(s) ago
Rooms & Interior
Bedrooms
Total Bedrooms:
4
Bathrooms
Total Bathrooms:
3
Full Bathrooms:
2
Interior
Living Area:
2,344 Sq. Ft.
Structure
Structure
Architectural Style:
Two Story
Building Area:
2,344 Sq. Ft.
Year Built:
2013
Lot
Lot Size (Sq. Ft):
27,007
Finances & Disclosures
Price:
$514,950
Price per Sq. Ft:
$219 per Sq. Ft.
Contact an Agent
Yes, I would like more information from Coldwell Banker. Please use and/or share my information with a Coldwell Banker agent to contact me about my real estate needs.
By clicking Contact I agree a Coldwell Banker Agent may contact me by phone or text message including by automated means and prerecorded messages about real estate services, and that I can access real estate services without providing my phone number. I acknowledge that I have read and agree to the Terms of Use and Privacy Notice.
Contact an Agent
Yes, I would like more information from Coldwell Banker. Please use and/or share my information with a Coldwell Banker agent to contact me about my real estate needs.
By clicking Contact I agree a Coldwell Banker Agent may contact me by phone or text message including by automated means and prerecorded messages about real estate services, and that I can access real estate services without providing my phone number. I acknowledge that I have read and agree to the Terms of Use and Privacy Notice.