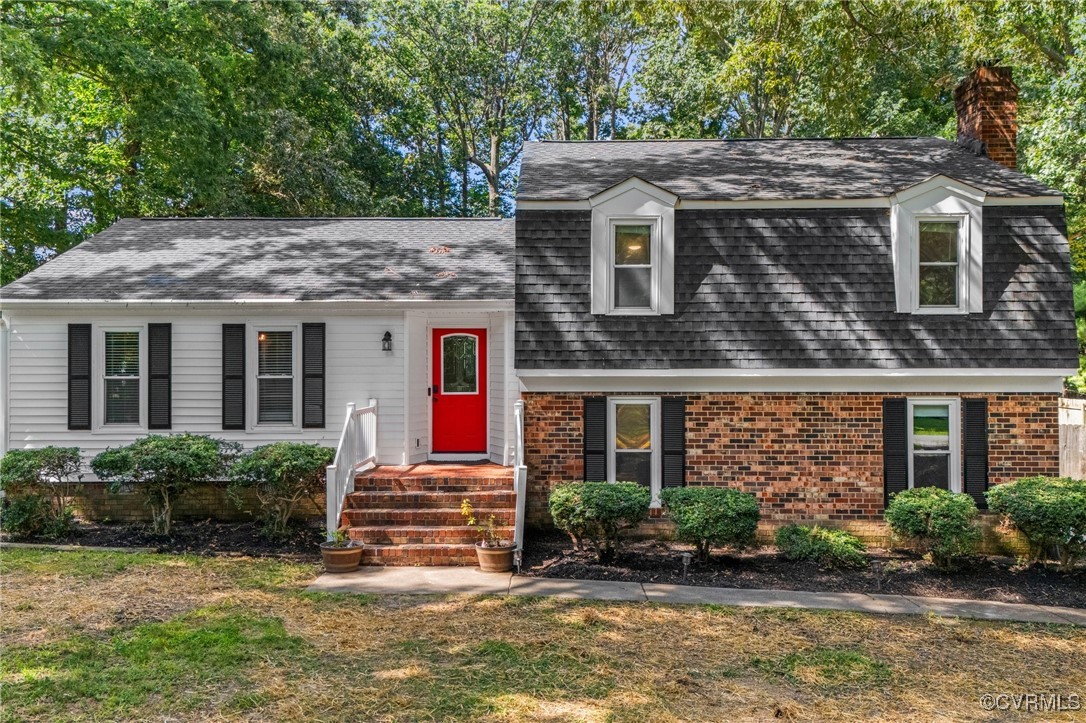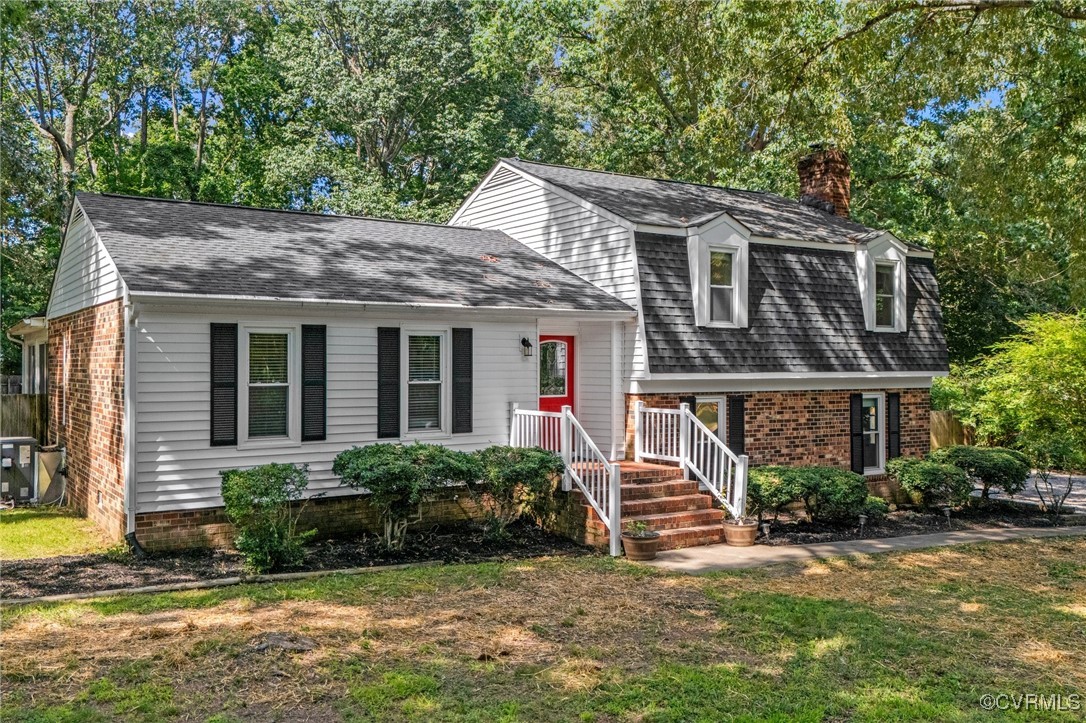


5920 Hingham Drive, New Kent, VA 23124
$425,000
4
Beds
3
Baths
2,539
Sq Ft
Single Family
Pending
Listed by
Brandon Allen
James Nay
River City Elite Properties
804-594-6750
Last updated:
July 20, 2025, 03:10 PM
MLS#
2519401
Source:
RV
About This Home
Home Facts
Single Family
3 Baths
4 Bedrooms
Built in 1994
Price Summary
425,000
$167 per Sq. Ft.
MLS #:
2519401
Last Updated:
July 20, 2025, 03:10 PM
Added:
21 day(s) ago
Rooms & Interior
Bedrooms
Total Bedrooms:
4
Bathrooms
Total Bathrooms:
3
Full Bathrooms:
2
Interior
Living Area:
2,539 Sq. Ft.
Structure
Structure
Architectural Style:
Dutch Colonial, Tri Level
Building Area:
2,539 Sq. Ft.
Year Built:
1994
Lot
Lot Size (Sq. Ft):
31,363
Finances & Disclosures
Price:
$425,000
Price per Sq. Ft:
$167 per Sq. Ft.
Contact an Agent
Yes, I would like more information from Coldwell Banker. Please use and/or share my information with a Coldwell Banker agent to contact me about my real estate needs.
By clicking Contact I agree a Coldwell Banker Agent may contact me by phone or text message including by automated means and prerecorded messages about real estate services, and that I can access real estate services without providing my phone number. I acknowledge that I have read and agree to the Terms of Use and Privacy Notice.
Contact an Agent
Yes, I would like more information from Coldwell Banker. Please use and/or share my information with a Coldwell Banker agent to contact me about my real estate needs.
By clicking Contact I agree a Coldwell Banker Agent may contact me by phone or text message including by automated means and prerecorded messages about real estate services, and that I can access real estate services without providing my phone number. I acknowledge that I have read and agree to the Terms of Use and Privacy Notice.