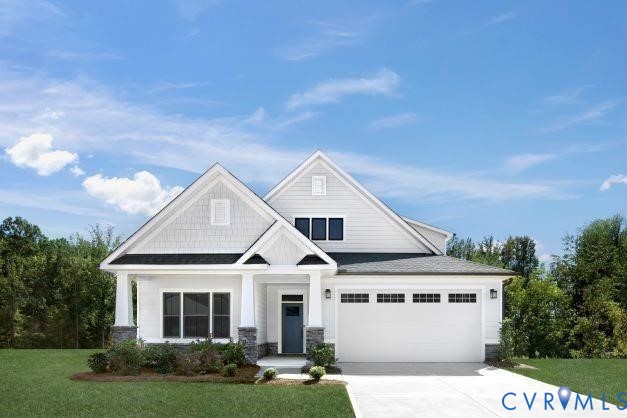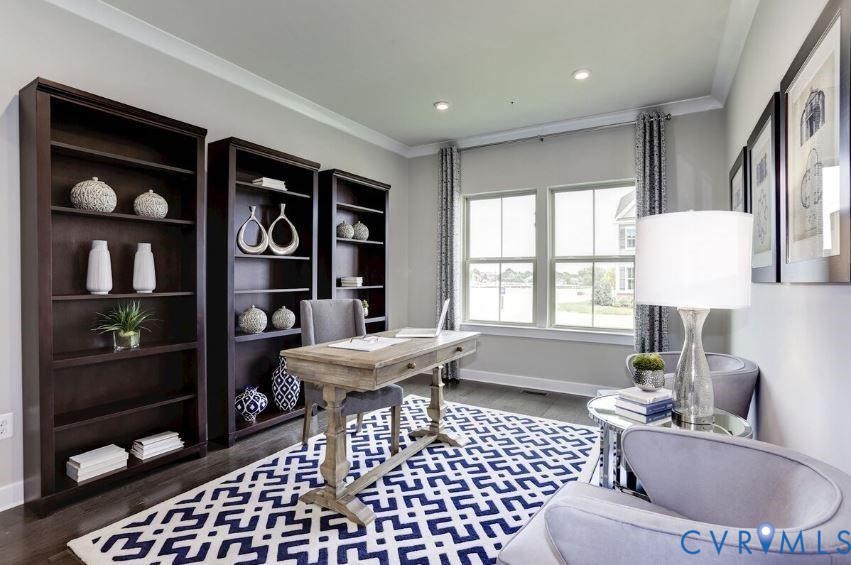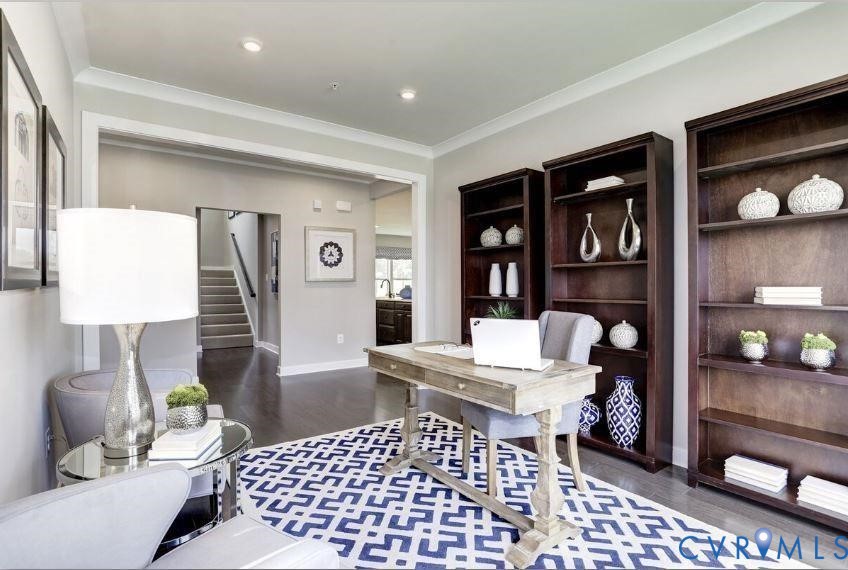


3 Summer Morning Drive, New Kent, VA 23124
$477,990
3
Beds
3
Baths
2,626
Sq Ft
Single Family
Active
Listed by
John Thiel
Long & Foster Realtors
804-288-8888
Last updated:
October 21, 2025, 02:47 PM
MLS#
2527942
Source:
RV
About This Home
Home Facts
Single Family
3 Baths
3 Bedrooms
Built in 2025
Price Summary
477,990
$182 per Sq. Ft.
MLS #:
2527942
Last Updated:
October 21, 2025, 02:47 PM
Added:
21 day(s) ago
Rooms & Interior
Bedrooms
Total Bedrooms:
3
Bathrooms
Total Bathrooms:
3
Full Bathrooms:
3
Interior
Living Area:
2,626 Sq. Ft.
Structure
Structure
Architectural Style:
Ranch, Two Story
Building Area:
2,626 Sq. Ft.
Year Built:
2025
Finances & Disclosures
Price:
$477,990
Price per Sq. Ft:
$182 per Sq. Ft.
Contact an Agent
Yes, I would like more information from Coldwell Banker. Please use and/or share my information with a Coldwell Banker agent to contact me about my real estate needs.
By clicking Contact I agree a Coldwell Banker Agent may contact me by phone or text message including by automated means and prerecorded messages about real estate services, and that I can access real estate services without providing my phone number. I acknowledge that I have read and agree to the Terms of Use and Privacy Notice.
Contact an Agent
Yes, I would like more information from Coldwell Banker. Please use and/or share my information with a Coldwell Banker agent to contact me about my real estate needs.
By clicking Contact I agree a Coldwell Banker Agent may contact me by phone or text message including by automated means and prerecorded messages about real estate services, and that I can access real estate services without providing my phone number. I acknowledge that I have read and agree to the Terms of Use and Privacy Notice.