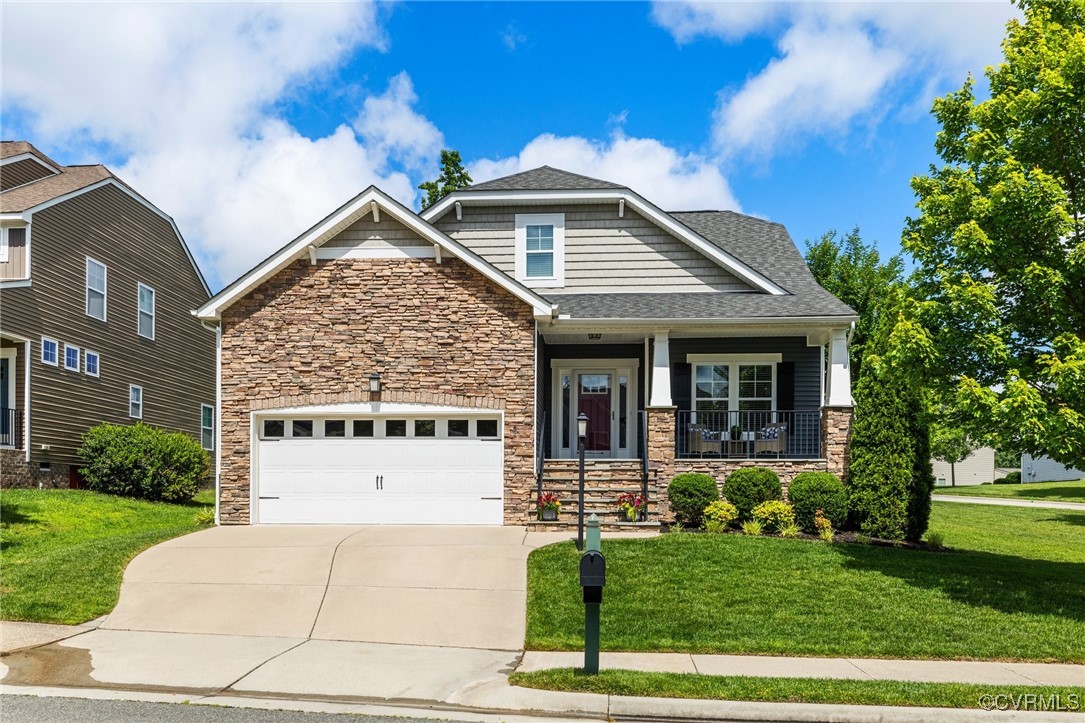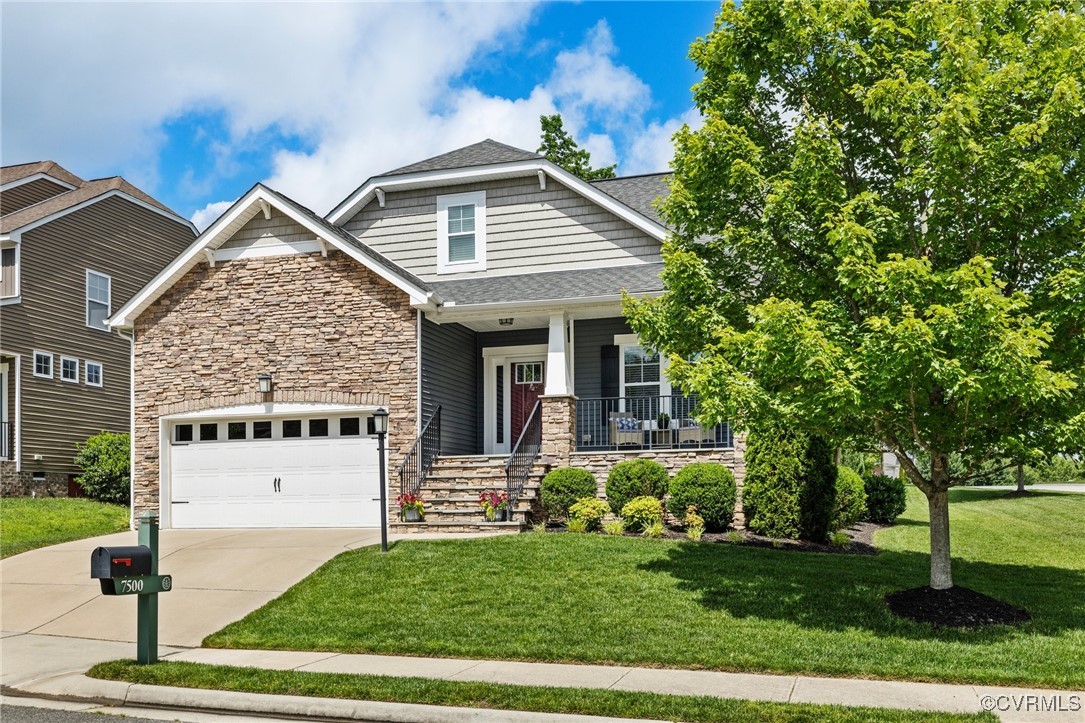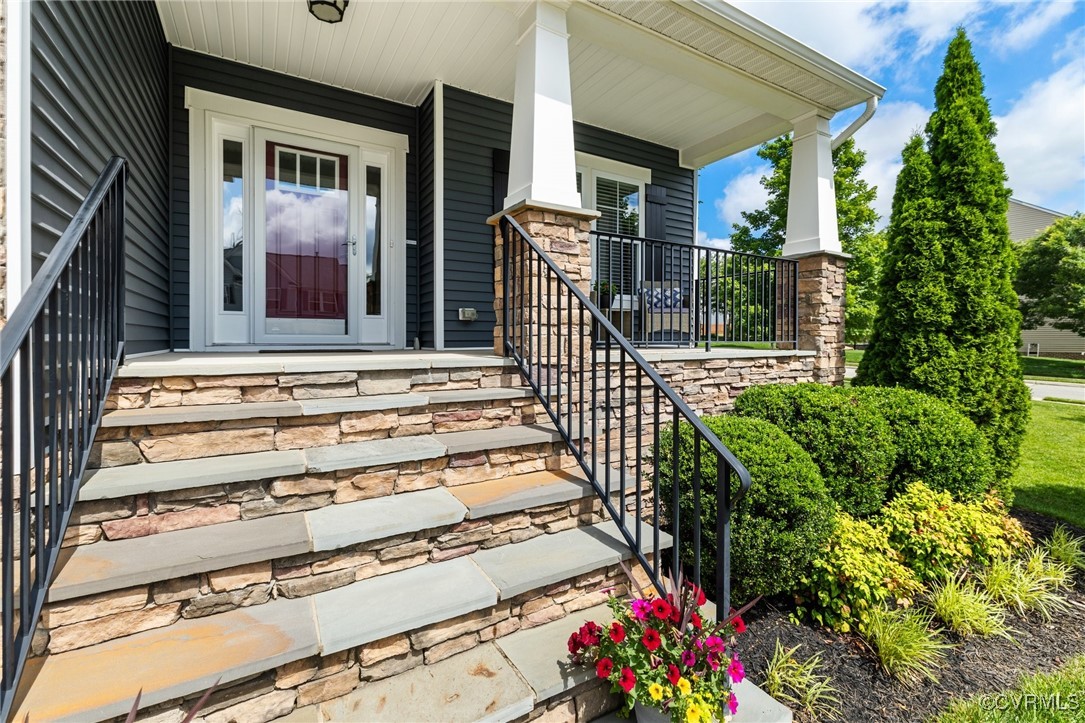


7500 Nicklaus Circle, Moseley, VA 23120
Pending
Listed by
Amy Rosencrance
Bhhs Penfed Realty
804-320-1391
Last updated:
June 15, 2025, 06:49 PM
MLS#
2516094
Source:
RV
About This Home
Home Facts
Single Family
3 Baths
3 Bedrooms
Built in 2013
Price Summary
519,900
$210 per Sq. Ft.
MLS #:
2516094
Last Updated:
June 15, 2025, 06:49 PM
Added:
7 day(s) ago
Rooms & Interior
Bedrooms
Total Bedrooms:
3
Bathrooms
Total Bathrooms:
3
Full Bathrooms:
2
Interior
Living Area:
2,470 Sq. Ft.
Structure
Structure
Architectural Style:
Craftsman, Two Story
Building Area:
2,470 Sq. Ft.
Year Built:
2013
Lot
Lot Size (Sq. Ft):
6,651
Finances & Disclosures
Price:
$519,900
Price per Sq. Ft:
$210 per Sq. Ft.
Contact an Agent
Yes, I would like more information from Coldwell Banker. Please use and/or share my information with a Coldwell Banker agent to contact me about my real estate needs.
By clicking Contact I agree a Coldwell Banker Agent may contact me by phone or text message including by automated means and prerecorded messages about real estate services, and that I can access real estate services without providing my phone number. I acknowledge that I have read and agree to the Terms of Use and Privacy Notice.
Contact an Agent
Yes, I would like more information from Coldwell Banker. Please use and/or share my information with a Coldwell Banker agent to contact me about my real estate needs.
By clicking Contact I agree a Coldwell Banker Agent may contact me by phone or text message including by automated means and prerecorded messages about real estate services, and that I can access real estate services without providing my phone number. I acknowledge that I have read and agree to the Terms of Use and Privacy Notice.