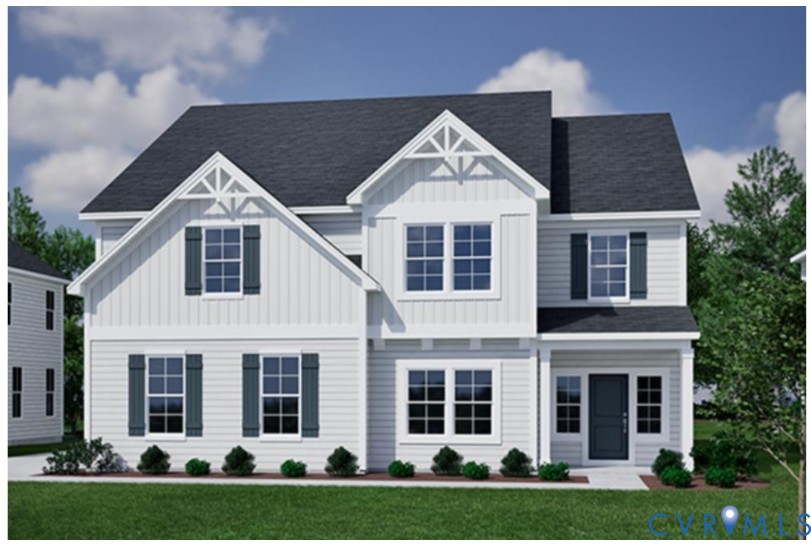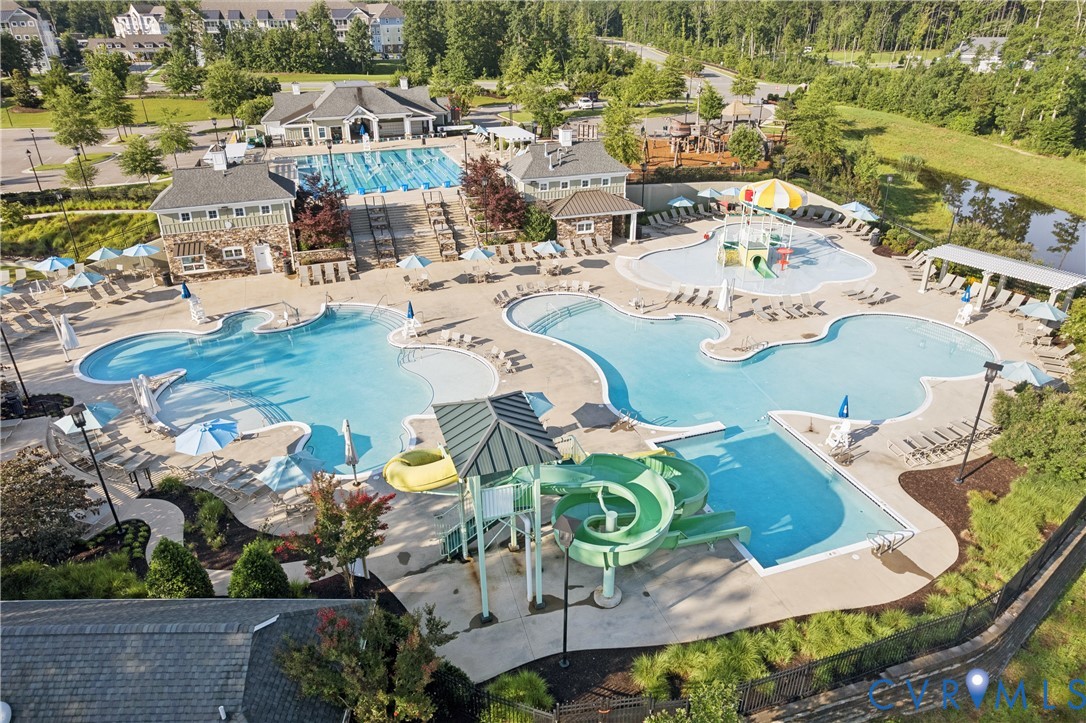


6860 Cove Creek Terrace, Moseley, VA 23120
$957,235
6
Beds
5
Baths
4,791
Sq Ft
Single Family
Active
Listed by
Nikki Axman
Stephanie Harding
Providence Hill Real Estate
804-512-4999
Last updated:
August 5, 2025, 07:19 PM
MLS#
2521950
Source:
RV
About This Home
Home Facts
Single Family
5 Baths
6 Bedrooms
Built in 2025
Price Summary
957,235
$199 per Sq. Ft.
MLS #:
2521950
Last Updated:
August 5, 2025, 07:19 PM
Added:
3 day(s) ago
Rooms & Interior
Bedrooms
Total Bedrooms:
6
Bathrooms
Total Bathrooms:
5
Full Bathrooms:
5
Interior
Living Area:
4,791 Sq. Ft.
Structure
Structure
Architectural Style:
Craftsman, Two Story
Building Area:
4,791 Sq. Ft.
Year Built:
2025
Lot
Lot Size (Sq. Ft):
11,904
Finances & Disclosures
Price:
$957,235
Price per Sq. Ft:
$199 per Sq. Ft.
Contact an Agent
Yes, I would like more information from Coldwell Banker. Please use and/or share my information with a Coldwell Banker agent to contact me about my real estate needs.
By clicking Contact I agree a Coldwell Banker Agent may contact me by phone or text message including by automated means and prerecorded messages about real estate services, and that I can access real estate services without providing my phone number. I acknowledge that I have read and agree to the Terms of Use and Privacy Notice.
Contact an Agent
Yes, I would like more information from Coldwell Banker. Please use and/or share my information with a Coldwell Banker agent to contact me about my real estate needs.
By clicking Contact I agree a Coldwell Banker Agent may contact me by phone or text message including by automated means and prerecorded messages about real estate services, and that I can access real estate services without providing my phone number. I acknowledge that I have read and agree to the Terms of Use and Privacy Notice.