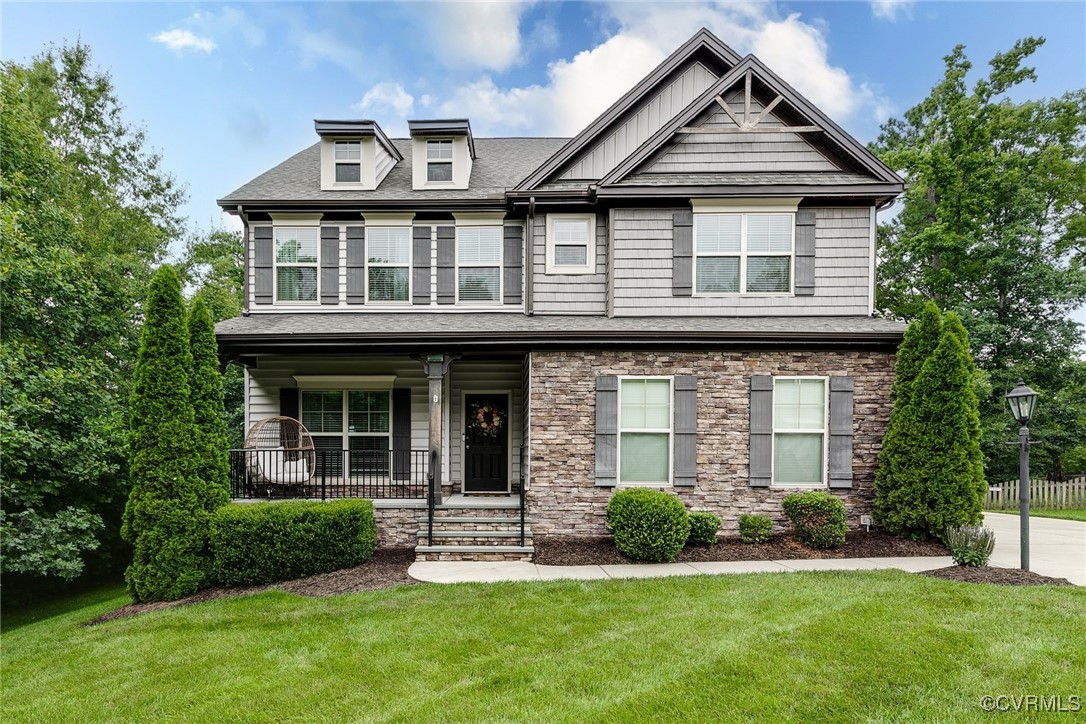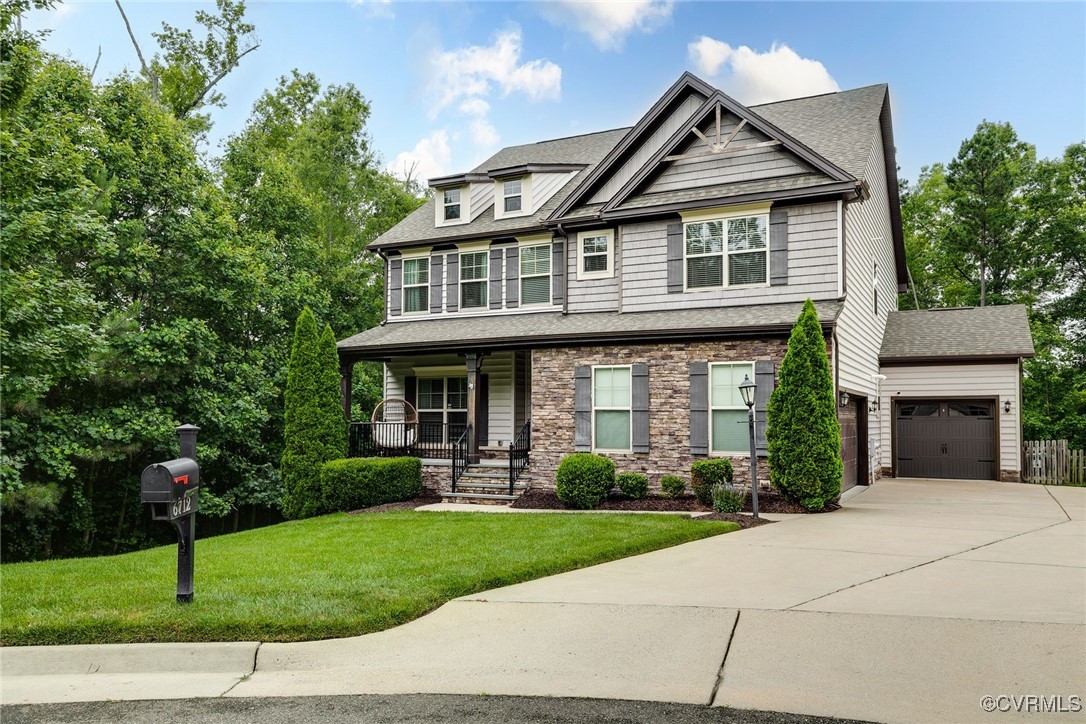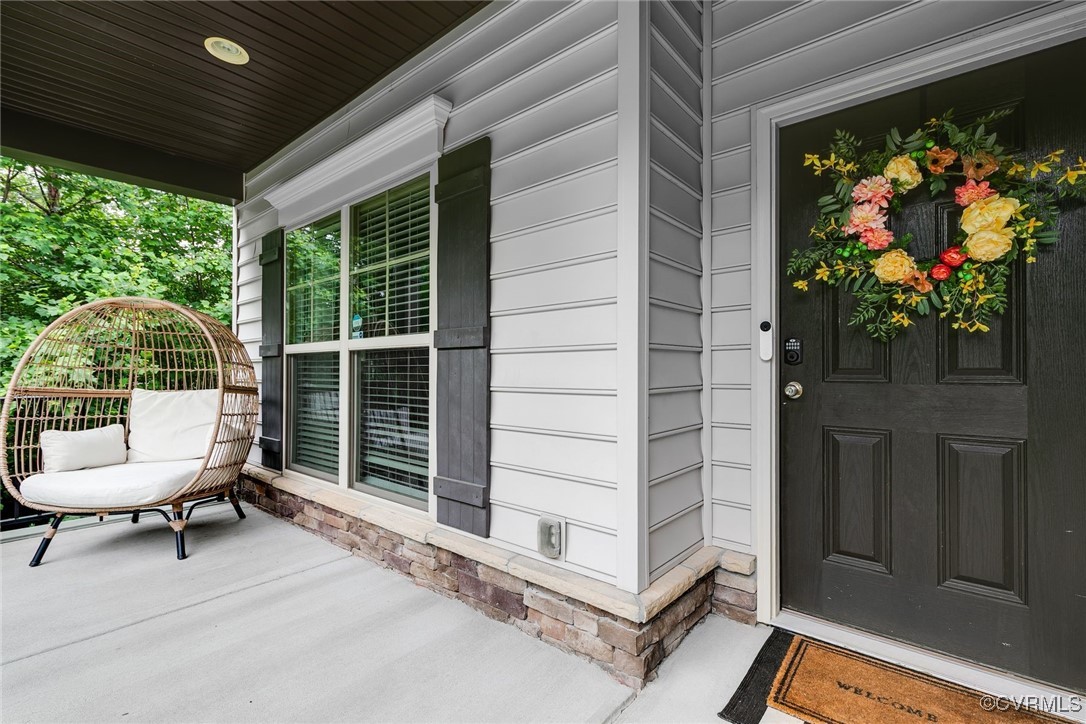


6712 White Daisy Court, Moseley, VA 23120
$675,000
5
Beds
4
Baths
3,546
Sq Ft
Single Family
Active
Listed by
Sherry Gee
The Steele Group
804-282-3136
Last updated:
June 20, 2025, 05:52 PM
MLS#
2516068
Source:
RV
About This Home
Home Facts
Single Family
4 Baths
5 Bedrooms
Built in 2015
Price Summary
675,000
$190 per Sq. Ft.
MLS #:
2516068
Last Updated:
June 20, 2025, 05:52 PM
Added:
2 day(s) ago
Rooms & Interior
Bedrooms
Total Bedrooms:
5
Bathrooms
Total Bathrooms:
4
Full Bathrooms:
4
Interior
Living Area:
3,546 Sq. Ft.
Structure
Structure
Architectural Style:
Craftsman
Building Area:
3,546 Sq. Ft.
Year Built:
2015
Lot
Lot Size (Sq. Ft):
17,859
Finances & Disclosures
Price:
$675,000
Price per Sq. Ft:
$190 per Sq. Ft.
Contact an Agent
Yes, I would like more information from Coldwell Banker. Please use and/or share my information with a Coldwell Banker agent to contact me about my real estate needs.
By clicking Contact I agree a Coldwell Banker Agent may contact me by phone or text message including by automated means and prerecorded messages about real estate services, and that I can access real estate services without providing my phone number. I acknowledge that I have read and agree to the Terms of Use and Privacy Notice.
Contact an Agent
Yes, I would like more information from Coldwell Banker. Please use and/or share my information with a Coldwell Banker agent to contact me about my real estate needs.
By clicking Contact I agree a Coldwell Banker Agent may contact me by phone or text message including by automated means and prerecorded messages about real estate services, and that I can access real estate services without providing my phone number. I acknowledge that I have read and agree to the Terms of Use and Privacy Notice.