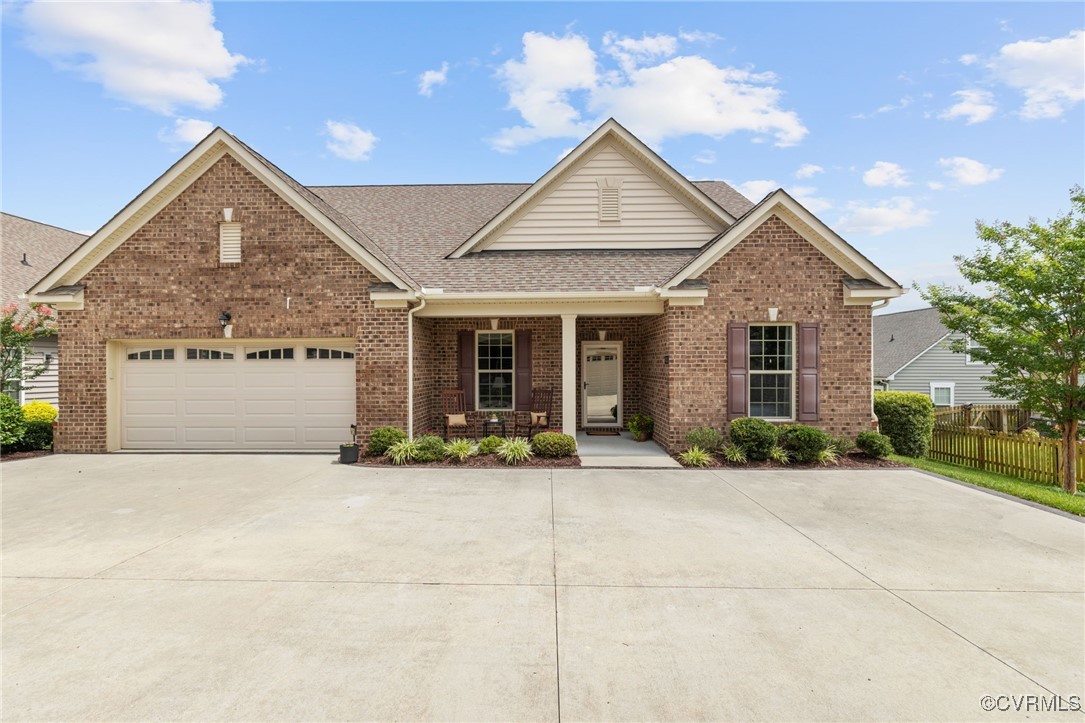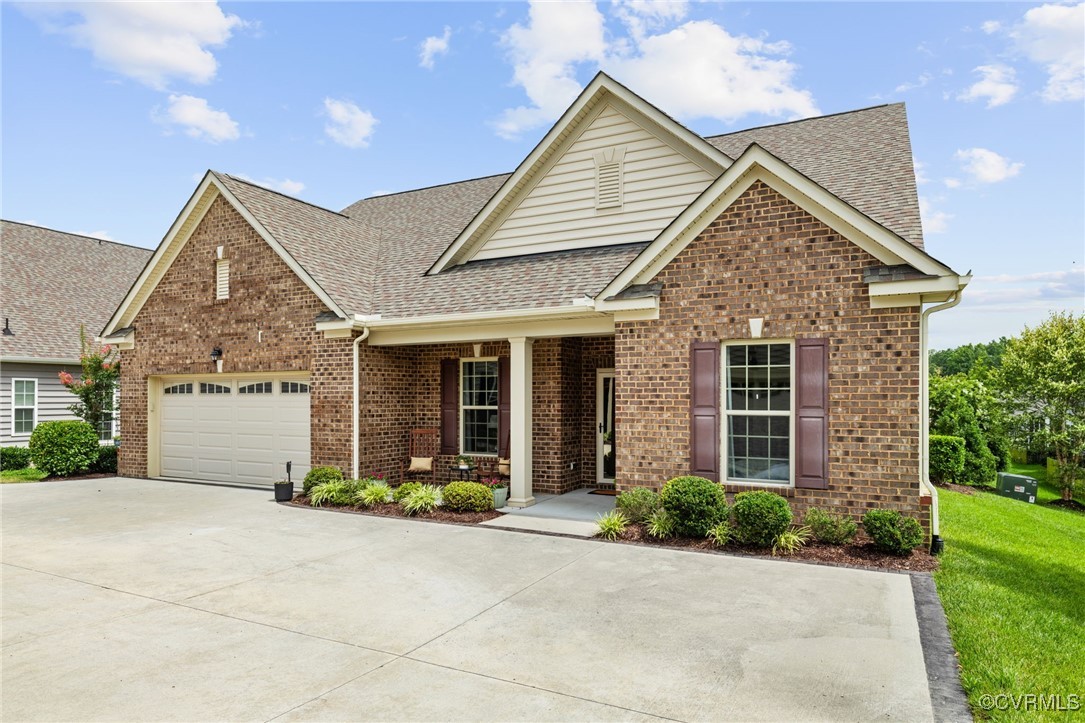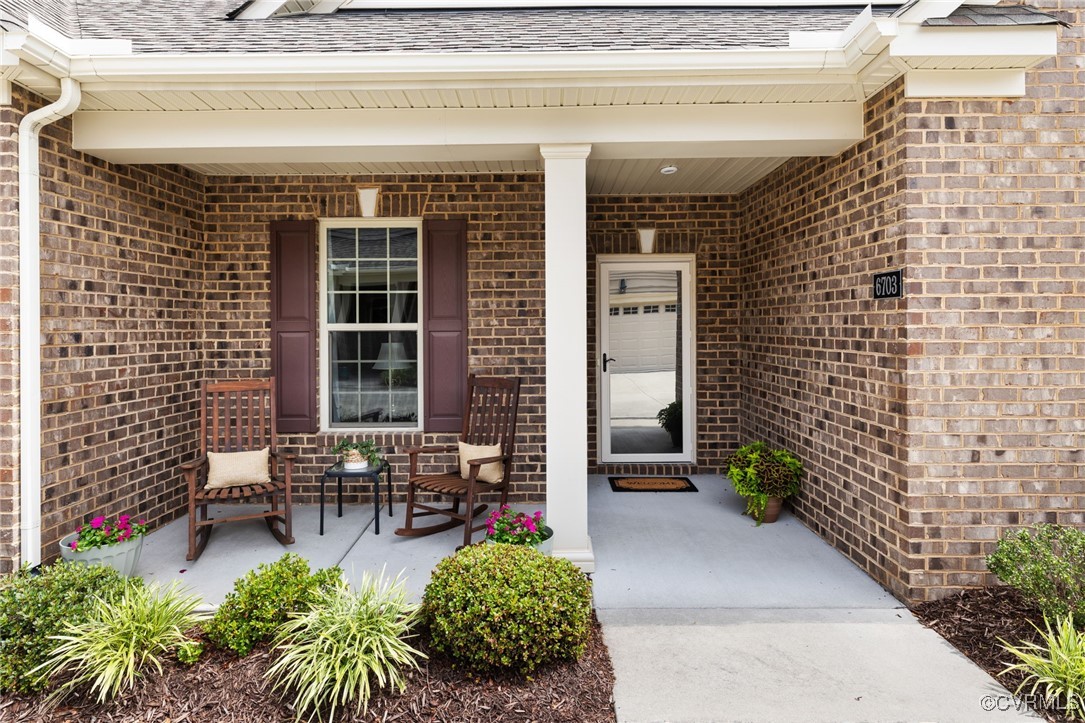


Listed by
Ann Vandersyde
Long & Foster Realtors
804-340-0840
Last updated:
August 4, 2025, 03:19 PM
MLS#
2520281
Source:
RV
About This Home
Home Facts
Condo
2 Baths
2 Bedrooms
Built in 2018
Price Summary
493,500
$249 per Sq. Ft.
MLS #:
2520281
Last Updated:
August 4, 2025, 03:19 PM
Added:
18 day(s) ago
Rooms & Interior
Bedrooms
Total Bedrooms:
2
Bathrooms
Total Bathrooms:
2
Full Bathrooms:
2
Interior
Living Area:
1,976 Sq. Ft.
Structure
Structure
Architectural Style:
Cape Cod, Two Story
Building Area:
1,976 Sq. Ft.
Year Built:
2018
Finances & Disclosures
Price:
$493,500
Price per Sq. Ft:
$249 per Sq. Ft.
Contact an Agent
Yes, I would like more information from Coldwell Banker. Please use and/or share my information with a Coldwell Banker agent to contact me about my real estate needs.
By clicking Contact I agree a Coldwell Banker Agent may contact me by phone or text message including by automated means and prerecorded messages about real estate services, and that I can access real estate services without providing my phone number. I acknowledge that I have read and agree to the Terms of Use and Privacy Notice.
Contact an Agent
Yes, I would like more information from Coldwell Banker. Please use and/or share my information with a Coldwell Banker agent to contact me about my real estate needs.
By clicking Contact I agree a Coldwell Banker Agent may contact me by phone or text message including by automated means and prerecorded messages about real estate services, and that I can access real estate services without providing my phone number. I acknowledge that I have read and agree to the Terms of Use and Privacy Notice.