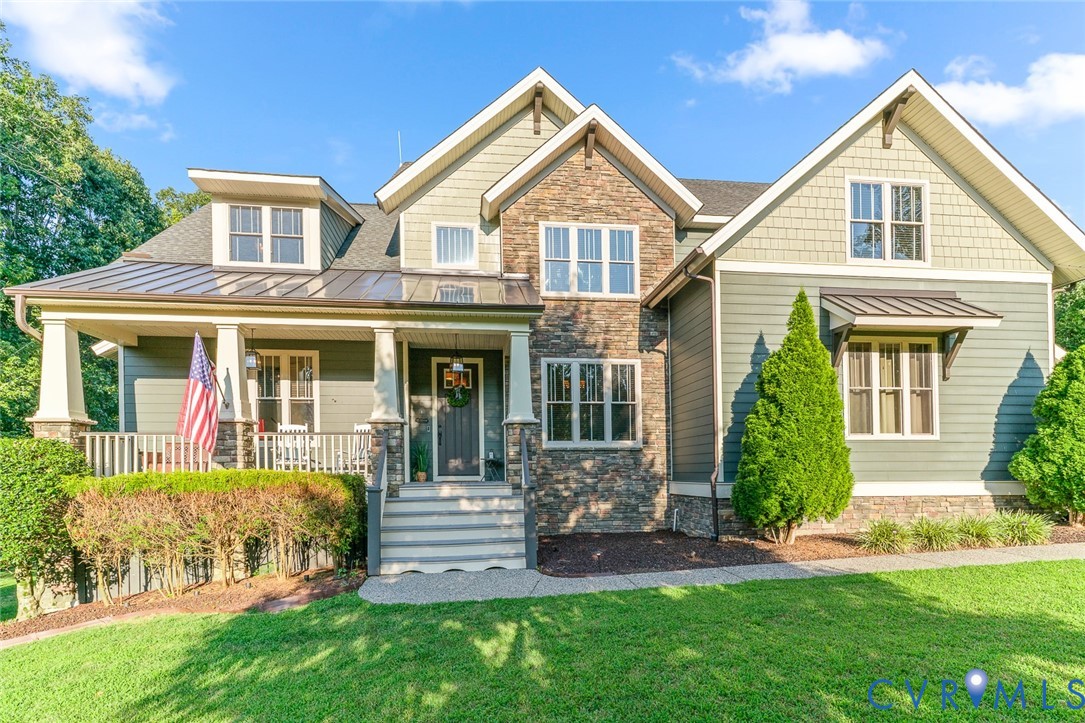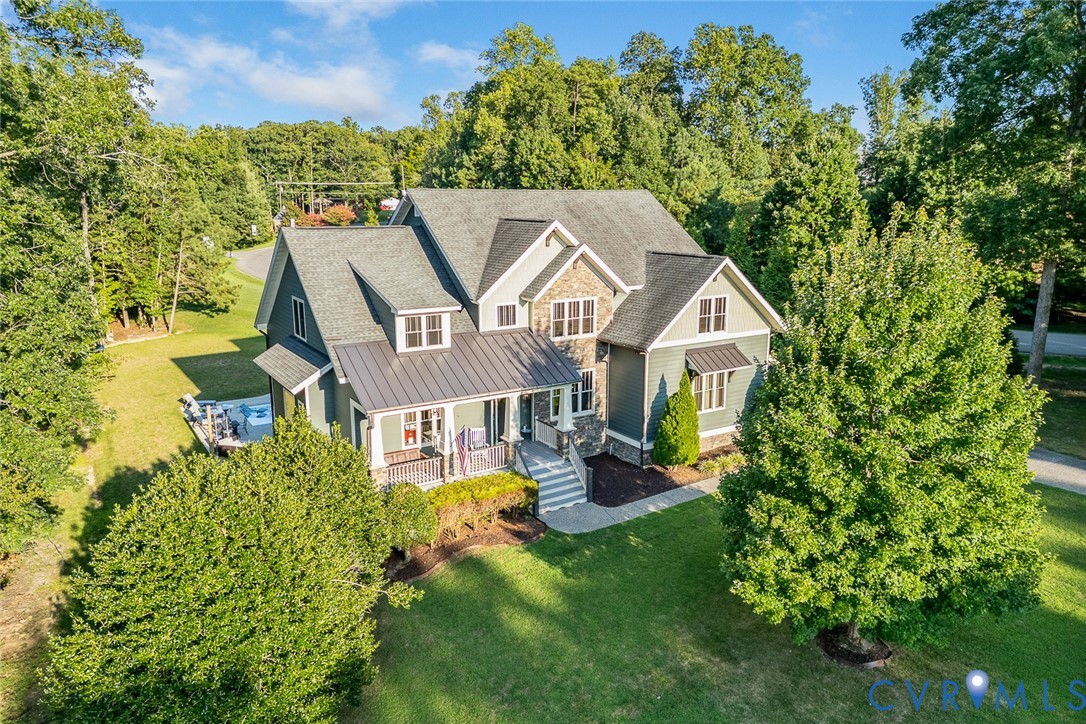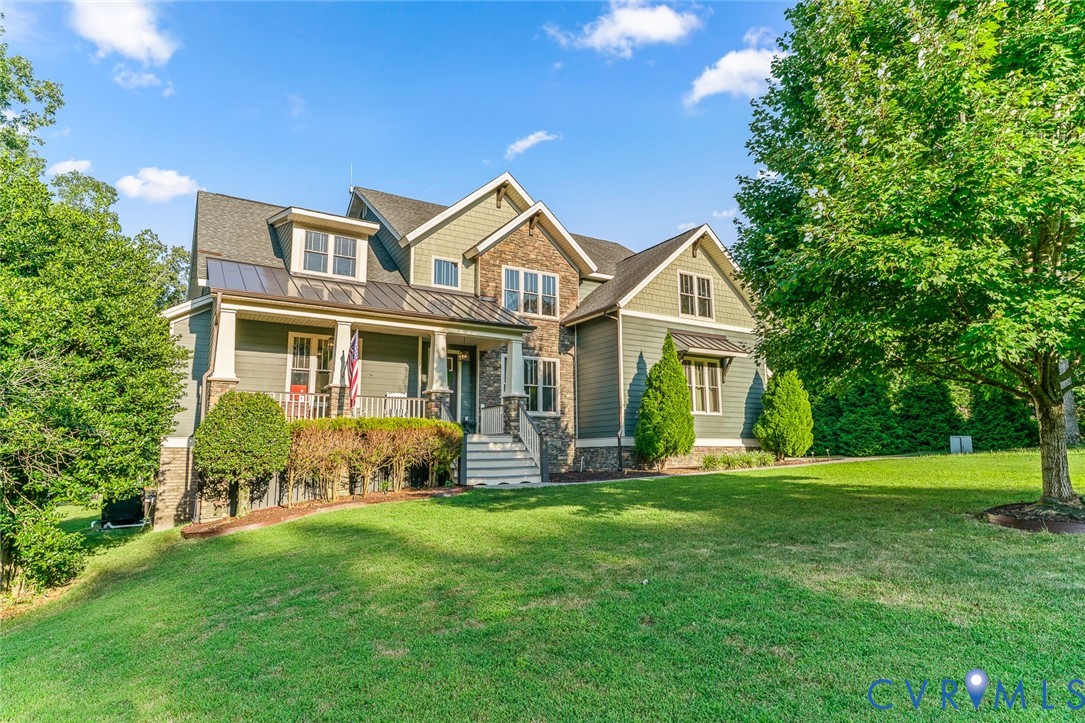


4439 Lake Summer Court, Moseley, VA 23120
$875,000
5
Beds
4
Baths
3,784
Sq Ft
Single Family
Pending
Listed by
Christina Goodpaster
Providence Hill Real Estate
804-512-4999
Last updated:
July 30, 2025, 01:54 AM
MLS#
2520125
Source:
RV
About This Home
Home Facts
Single Family
4 Baths
5 Bedrooms
Built in 2013
Price Summary
875,000
$231 per Sq. Ft.
MLS #:
2520125
Last Updated:
July 30, 2025, 01:54 AM
Added:
17 day(s) ago
Rooms & Interior
Bedrooms
Total Bedrooms:
5
Bathrooms
Total Bathrooms:
4
Full Bathrooms:
3
Interior
Living Area:
3,784 Sq. Ft.
Structure
Structure
Architectural Style:
Two Story
Building Area:
3,784 Sq. Ft.
Year Built:
2013
Lot
Lot Size (Sq. Ft):
33,802
Finances & Disclosures
Price:
$875,000
Price per Sq. Ft:
$231 per Sq. Ft.
Contact an Agent
Yes, I would like more information from Coldwell Banker. Please use and/or share my information with a Coldwell Banker agent to contact me about my real estate needs.
By clicking Contact I agree a Coldwell Banker Agent may contact me by phone or text message including by automated means and prerecorded messages about real estate services, and that I can access real estate services without providing my phone number. I acknowledge that I have read and agree to the Terms of Use and Privacy Notice.
Contact an Agent
Yes, I would like more information from Coldwell Banker. Please use and/or share my information with a Coldwell Banker agent to contact me about my real estate needs.
By clicking Contact I agree a Coldwell Banker Agent may contact me by phone or text message including by automated means and prerecorded messages about real estate services, and that I can access real estate services without providing my phone number. I acknowledge that I have read and agree to the Terms of Use and Privacy Notice.