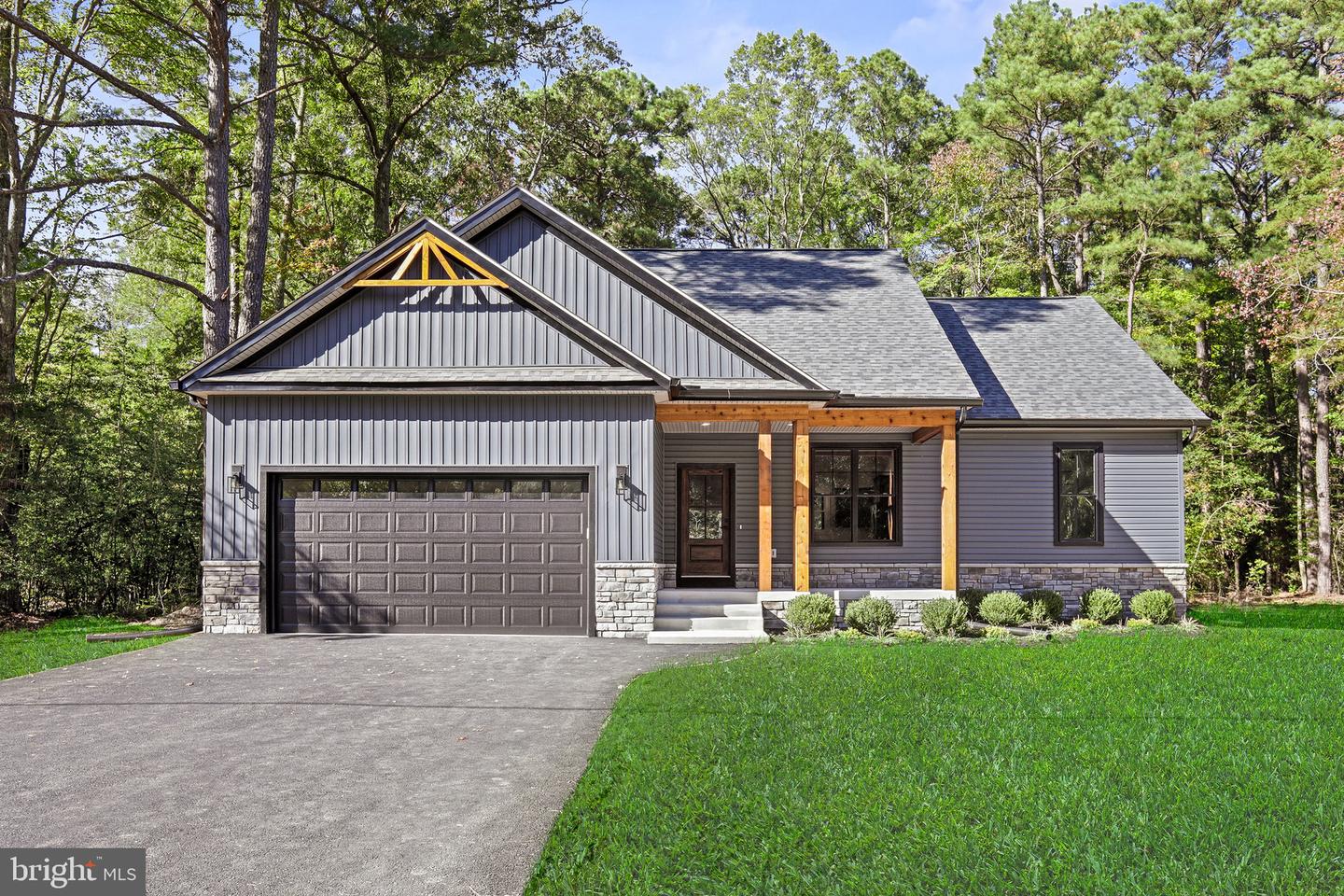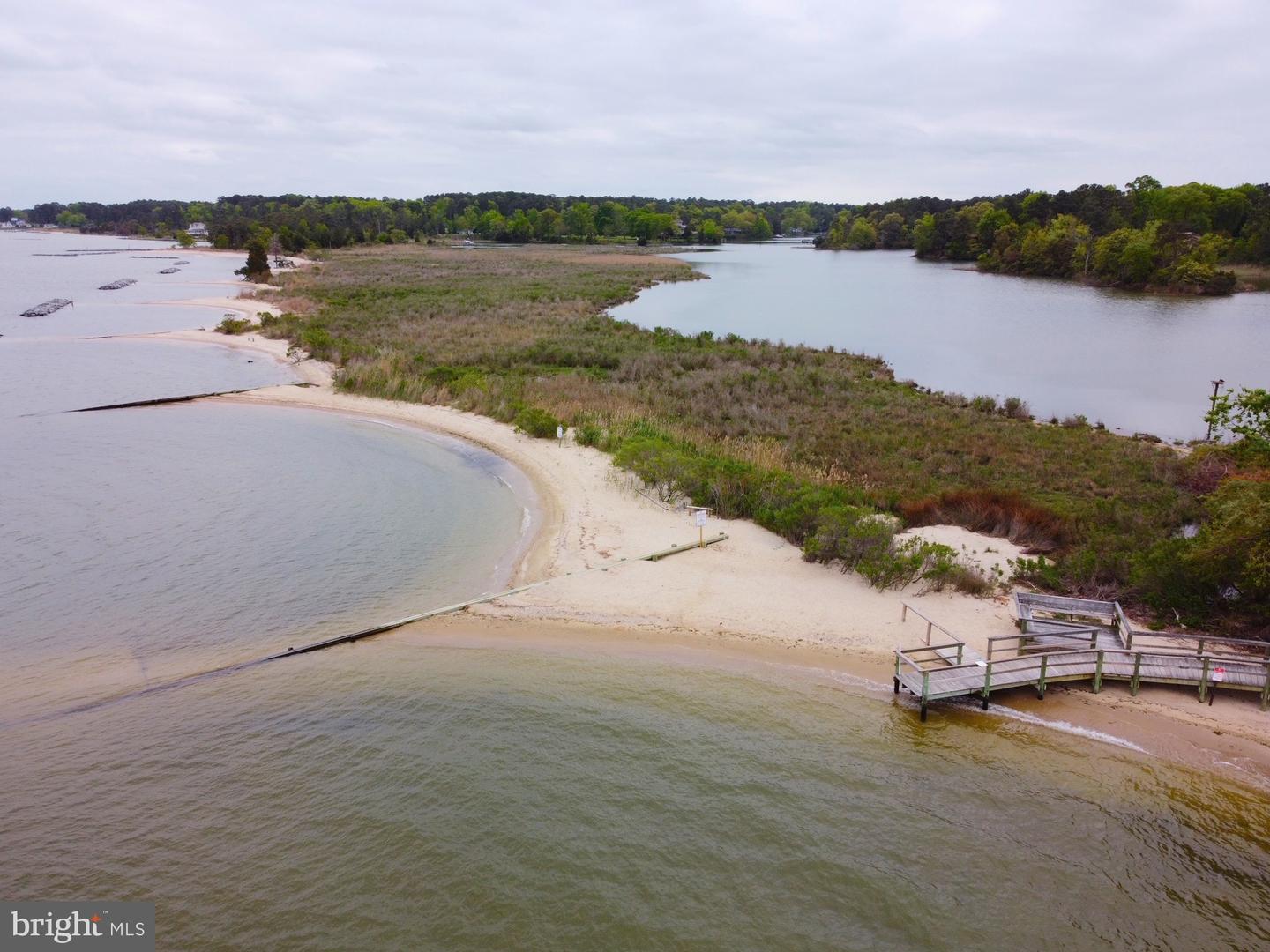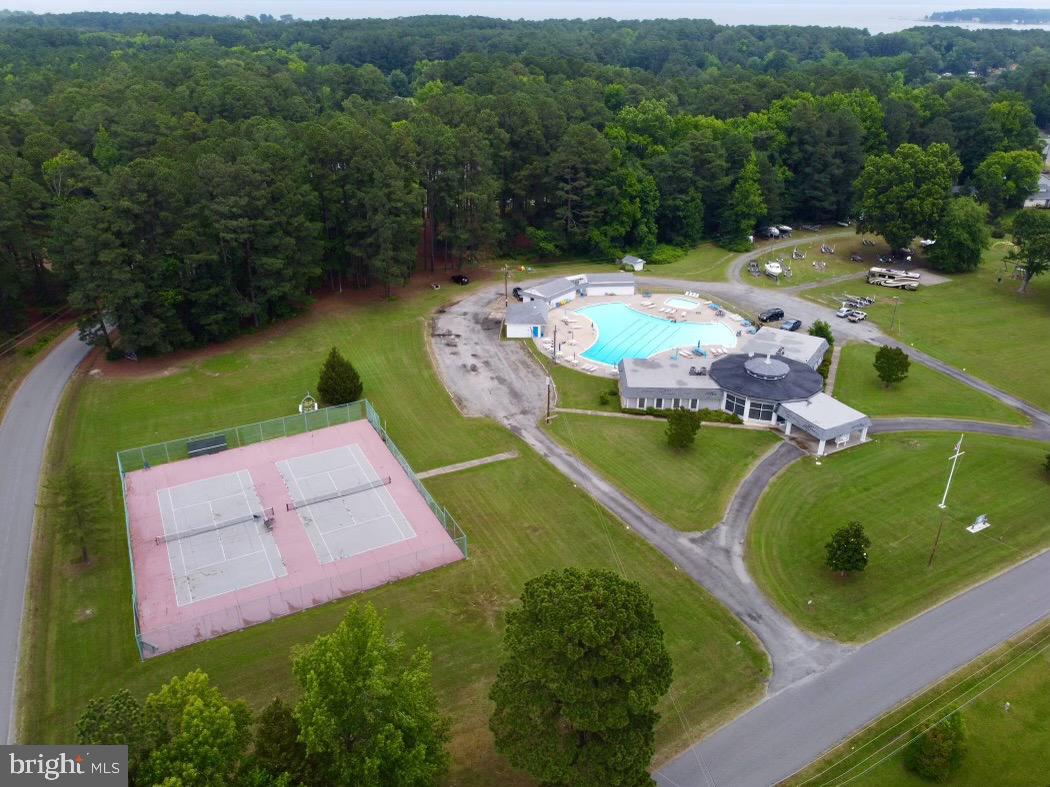195 N Glebe Rd, Montross, VA 22520
$389,900
3
Beds
2
Baths
1,673
Sq Ft
Single Family
Pending
Listed by
Danny Joe Mundy Iii
Joseph S Cleveland
RE/MAX Supercenter
Last updated:
November 1, 2025, 07:28 AM
MLS#
VAWE2009950
Source:
BRIGHTMLS
About This Home
Home Facts
Single Family
2 Baths
3 Bedrooms
Built in 2025
Price Summary
389,900
$233 per Sq. Ft.
MLS #:
VAWE2009950
Last Updated:
November 1, 2025, 07:28 AM
Added:
15 day(s) ago
Rooms & Interior
Bedrooms
Total Bedrooms:
3
Bathrooms
Total Bathrooms:
2
Full Bathrooms:
2
Interior
Living Area:
1,673 Sq. Ft.
Structure
Structure
Architectural Style:
Ranch/Rambler
Building Area:
1,673 Sq. Ft.
Year Built:
2025
Lot
Lot Size (Sq. Ft):
14,374
Finances & Disclosures
Price:
$389,900
Price per Sq. Ft:
$233 per Sq. Ft.
Contact an Agent
Yes, I would like more information from Coldwell Banker. Please use and/or share my information with a Coldwell Banker agent to contact me about my real estate needs.
By clicking Contact I agree a Coldwell Banker Agent may contact me by phone or text message including by automated means and prerecorded messages about real estate services, and that I can access real estate services without providing my phone number. I acknowledge that I have read and agree to the Terms of Use and Privacy Notice.
Contact an Agent
Yes, I would like more information from Coldwell Banker. Please use and/or share my information with a Coldwell Banker agent to contact me about my real estate needs.
By clicking Contact I agree a Coldwell Banker Agent may contact me by phone or text message including by automated means and prerecorded messages about real estate services, and that I can access real estate services without providing my phone number. I acknowledge that I have read and agree to the Terms of Use and Privacy Notice.


