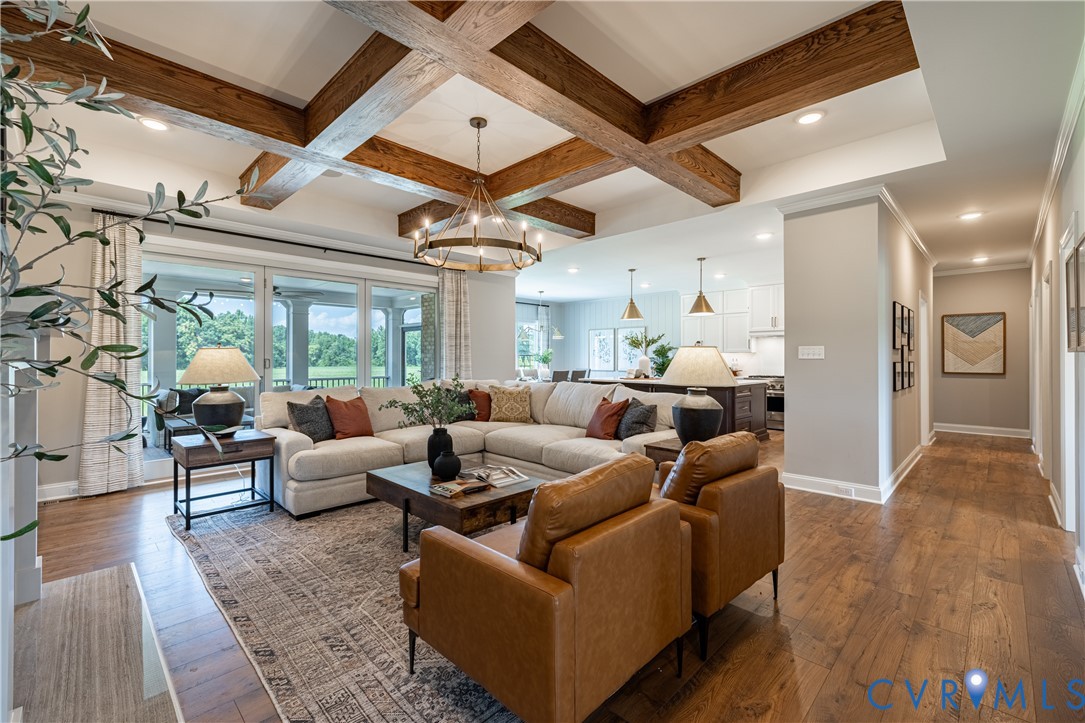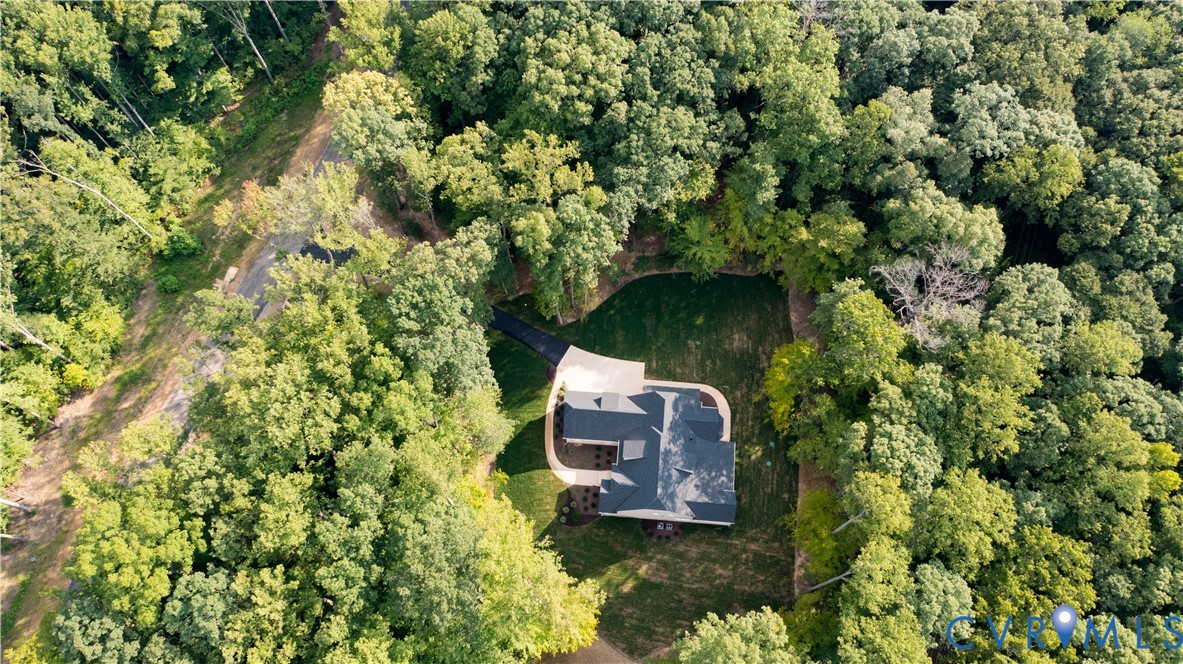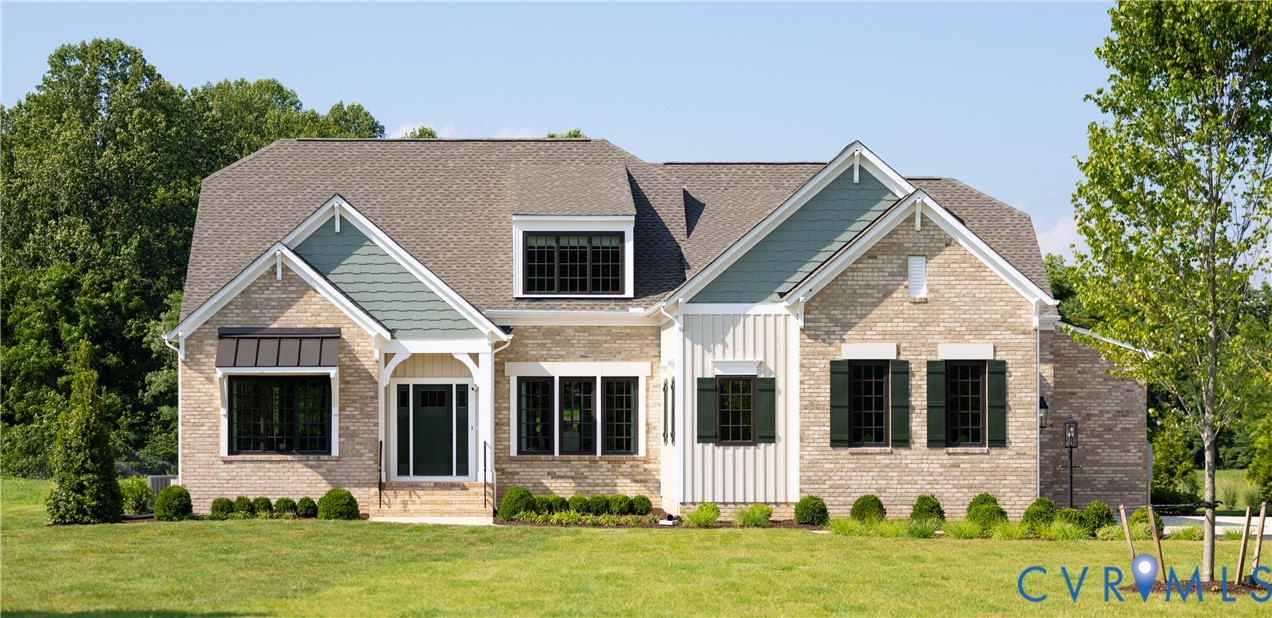


15194 Johns Trace Circle, Montpelier, VA 23192
$1,423,410
5
Beds
6
Baths
5,900
Sq Ft
Single Family
Active
Listed by
Alexander Boone
Boone Homes Inc
804-784-6192
Last updated:
November 2, 2025, 03:32 PM
MLS#
2528494
Source:
RV
About This Home
Home Facts
Single Family
6 Baths
5 Bedrooms
Built in 2025
Price Summary
1,423,410
$241 per Sq. Ft.
MLS #:
2528494
Last Updated:
November 2, 2025, 03:32 PM
Added:
a month ago
Rooms & Interior
Bedrooms
Total Bedrooms:
5
Bathrooms
Total Bathrooms:
6
Full Bathrooms:
5
Interior
Living Area:
5,900 Sq. Ft.
Structure
Structure
Architectural Style:
Custom, Two Story
Building Area:
5,900 Sq. Ft.
Year Built:
2025
Lot
Lot Size (Sq. Ft):
219,106
Finances & Disclosures
Price:
$1,423,410
Price per Sq. Ft:
$241 per Sq. Ft.
Contact an Agent
Yes, I would like more information from Coldwell Banker. Please use and/or share my information with a Coldwell Banker agent to contact me about my real estate needs.
By clicking Contact I agree a Coldwell Banker Agent may contact me by phone or text message including by automated means and prerecorded messages about real estate services, and that I can access real estate services without providing my phone number. I acknowledge that I have read and agree to the Terms of Use and Privacy Notice.
Contact an Agent
Yes, I would like more information from Coldwell Banker. Please use and/or share my information with a Coldwell Banker agent to contact me about my real estate needs.
By clicking Contact I agree a Coldwell Banker Agent may contact me by phone or text message including by automated means and prerecorded messages about real estate services, and that I can access real estate services without providing my phone number. I acknowledge that I have read and agree to the Terms of Use and Privacy Notice.