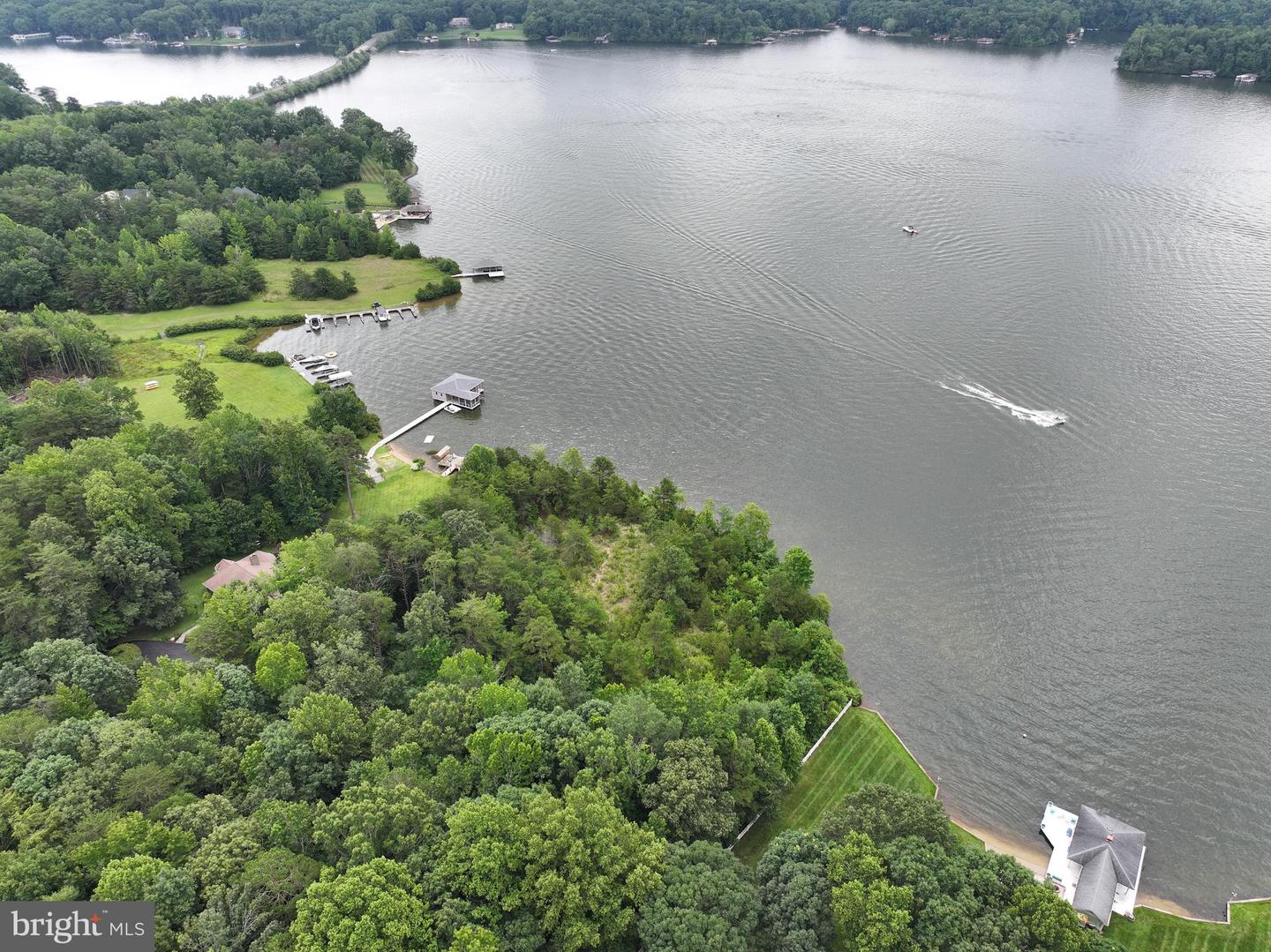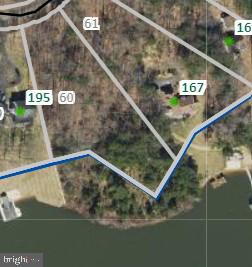


60 Laurelwood Drive, Mineral, VA 23117
Active
Listed by
Melissa A Larson
RE/MAX Distinctive Real Estate, Inc.
Last updated:
July 17, 2025, 02:03 PM
MLS#
VALA2008184
Source:
BRIGHTMLS
About This Home
Home Facts
Single Family
7 Baths
6 Bedrooms
Built in 2025
Price Summary
2,500,000
$434 per Sq. Ft.
MLS #:
VALA2008184
Last Updated:
July 17, 2025, 02:03 PM
Added:
8 day(s) ago
Rooms & Interior
Bedrooms
Total Bedrooms:
6
Bathrooms
Total Bathrooms:
7
Full Bathrooms:
6
Interior
Living Area:
5,750 Sq. Ft.
Structure
Structure
Architectural Style:
Craftsman
Building Area:
5,750 Sq. Ft.
Year Built:
2025
Lot
Lot Size (Sq. Ft):
84,070
Finances & Disclosures
Price:
$2,500,000
Price per Sq. Ft:
$434 per Sq. Ft.
See this home in person
Attend an upcoming open house
Sat, Jul 19
12:00 PM - 04:00 PMContact an Agent
Yes, I would like more information from Coldwell Banker. Please use and/or share my information with a Coldwell Banker agent to contact me about my real estate needs.
By clicking Contact I agree a Coldwell Banker Agent may contact me by phone or text message including by automated means and prerecorded messages about real estate services, and that I can access real estate services without providing my phone number. I acknowledge that I have read and agree to the Terms of Use and Privacy Notice.
Contact an Agent
Yes, I would like more information from Coldwell Banker. Please use and/or share my information with a Coldwell Banker agent to contact me about my real estate needs.
By clicking Contact I agree a Coldwell Banker Agent may contact me by phone or text message including by automated means and prerecorded messages about real estate services, and that I can access real estate services without providing my phone number. I acknowledge that I have read and agree to the Terms of Use and Privacy Notice.