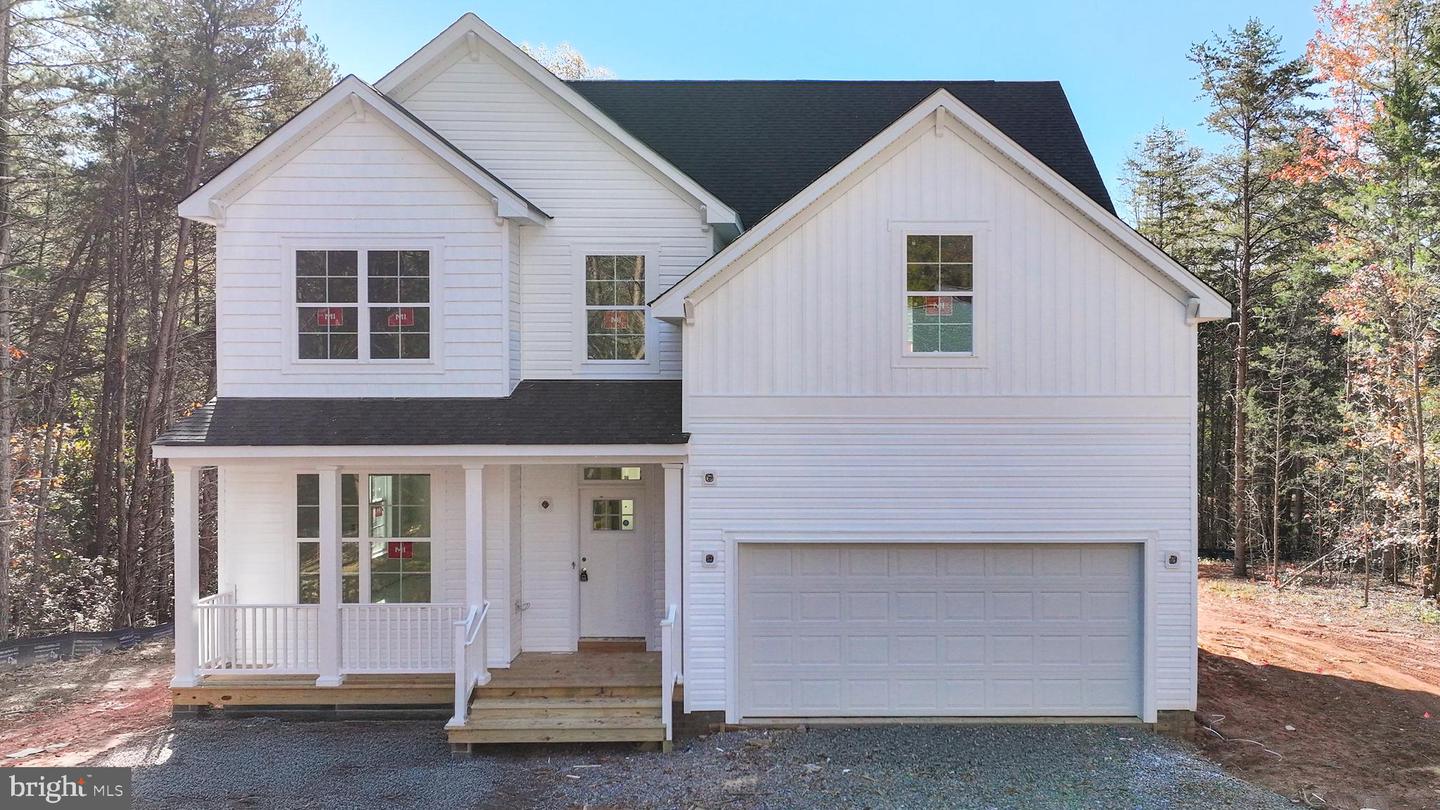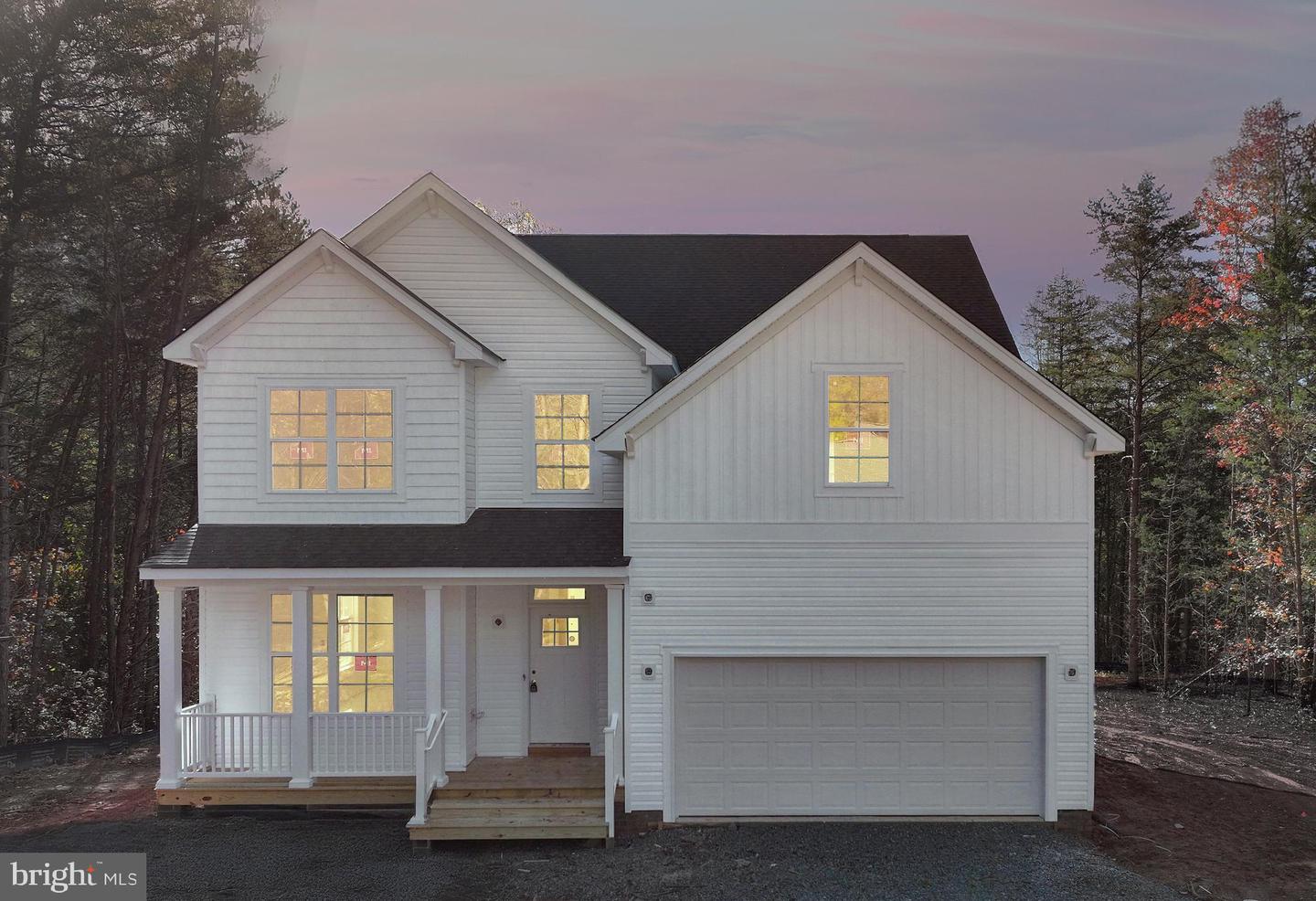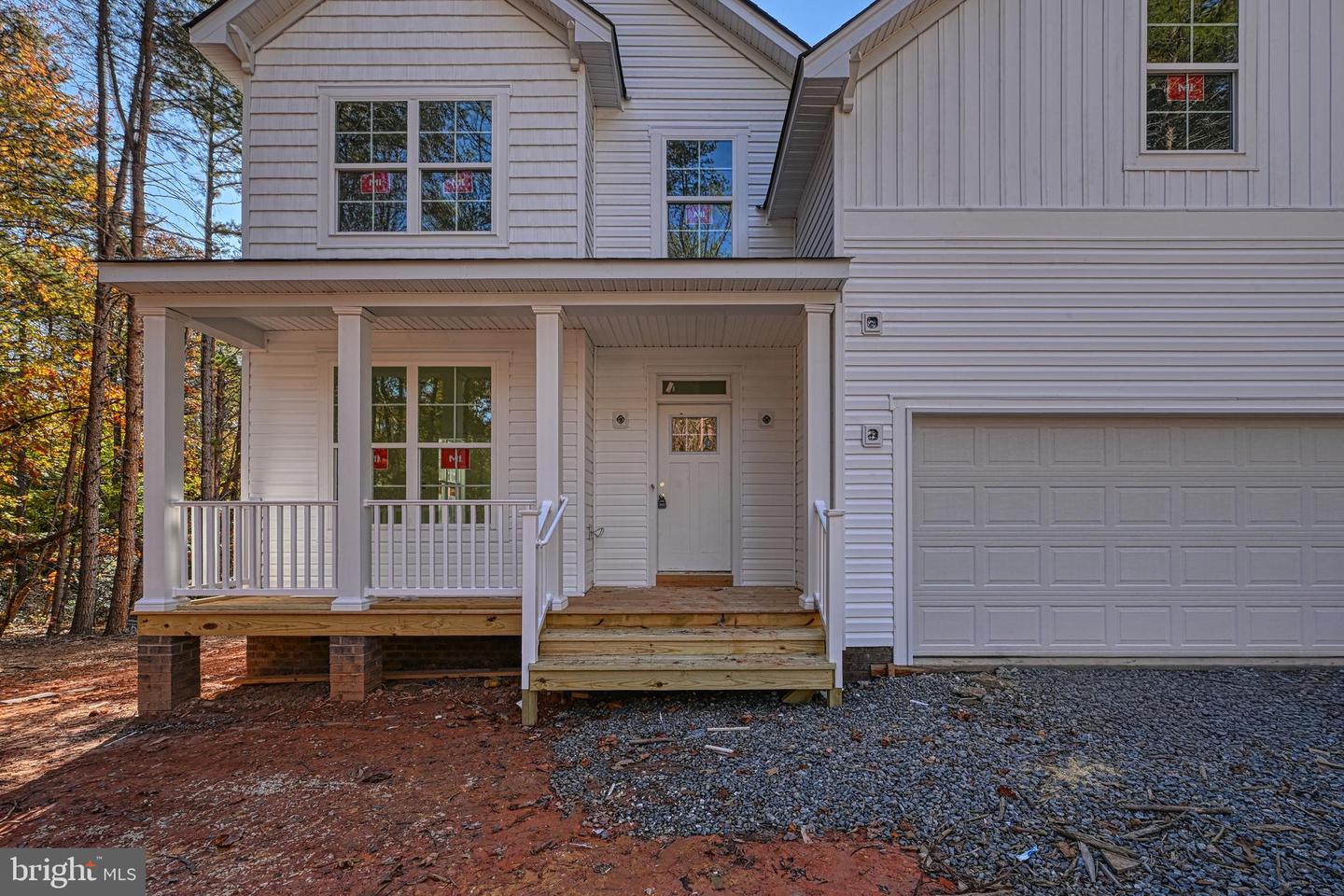


260 Deerfield Place, Mineral, VA 23117
$614,000
4
Beds
3
Baths
3,114
Sq Ft
Single Family
Active
Listed by
Stacie L Chandler
Lake Anna Island Realty
Last updated:
November 7, 2025, 02:48 PM
MLS#
VALA2008798
Source:
BRIGHTMLS
About This Home
Home Facts
Single Family
3 Baths
4 Bedrooms
Built in 2025
Price Summary
614,000
$197 per Sq. Ft.
MLS #:
VALA2008798
Last Updated:
November 7, 2025, 02:48 PM
Added:
4 day(s) ago
Rooms & Interior
Bedrooms
Total Bedrooms:
4
Bathrooms
Total Bathrooms:
3
Full Bathrooms:
3
Interior
Living Area:
3,114 Sq. Ft.
Structure
Structure
Architectural Style:
Craftsman
Building Area:
3,114 Sq. Ft.
Year Built:
2025
Lot
Lot Size (Sq. Ft):
130,680
Finances & Disclosures
Price:
$614,000
Price per Sq. Ft:
$197 per Sq. Ft.
Contact an Agent
Yes, I would like more information from Coldwell Banker. Please use and/or share my information with a Coldwell Banker agent to contact me about my real estate needs.
By clicking Contact I agree a Coldwell Banker Agent may contact me by phone or text message including by automated means and prerecorded messages about real estate services, and that I can access real estate services without providing my phone number. I acknowledge that I have read and agree to the Terms of Use and Privacy Notice.
Contact an Agent
Yes, I would like more information from Coldwell Banker. Please use and/or share my information with a Coldwell Banker agent to contact me about my real estate needs.
By clicking Contact I agree a Coldwell Banker Agent may contact me by phone or text message including by automated means and prerecorded messages about real estate services, and that I can access real estate services without providing my phone number. I acknowledge that I have read and agree to the Terms of Use and Privacy Notice.