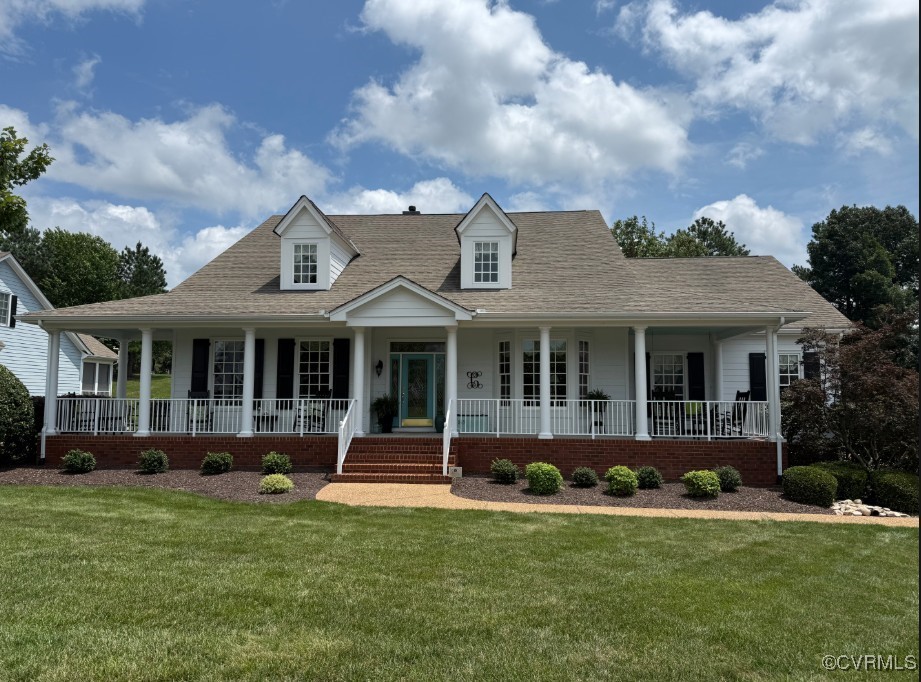
845 Dogwood Dell Lane, Midlothian, VA 23113
$864,950
4
Beds
3
Baths
3,435
Sq Ft
Single Family
Pending
Listed by
Patrick Judy
The Hogan Group Real Estate
804-571-2900
Last updated:
July 24, 2025, 04:51 PM
MLS#
2520199
Source:
RV
About This Home
Home Facts
Single Family
3 Baths
4 Bedrooms
Built in 2005
Price Summary
864,950
$251 per Sq. Ft.
MLS #:
2520199
Last Updated:
July 24, 2025, 04:51 PM
Added:
11 day(s) ago
Rooms & Interior
Bedrooms
Total Bedrooms:
4
Bathrooms
Total Bathrooms:
3
Full Bathrooms:
2
Interior
Living Area:
3,435 Sq. Ft.
Structure
Structure
Architectural Style:
Cape Cod, Craftsman
Building Area:
3,435 Sq. Ft.
Year Built:
2005
Lot
Lot Size (Sq. Ft):
21,605
Finances & Disclosures
Price:
$864,950
Price per Sq. Ft:
$251 per Sq. Ft.
Contact an Agent
Yes, I would like more information from Coldwell Banker. Please use and/or share my information with a Coldwell Banker agent to contact me about my real estate needs.
By clicking Contact I agree a Coldwell Banker Agent may contact me by phone or text message including by automated means and prerecorded messages about real estate services, and that I can access real estate services without providing my phone number. I acknowledge that I have read and agree to the Terms of Use and Privacy Notice.
Contact an Agent
Yes, I would like more information from Coldwell Banker. Please use and/or share my information with a Coldwell Banker agent to contact me about my real estate needs.
By clicking Contact I agree a Coldwell Banker Agent may contact me by phone or text message including by automated means and prerecorded messages about real estate services, and that I can access real estate services without providing my phone number. I acknowledge that I have read and agree to the Terms of Use and Privacy Notice.