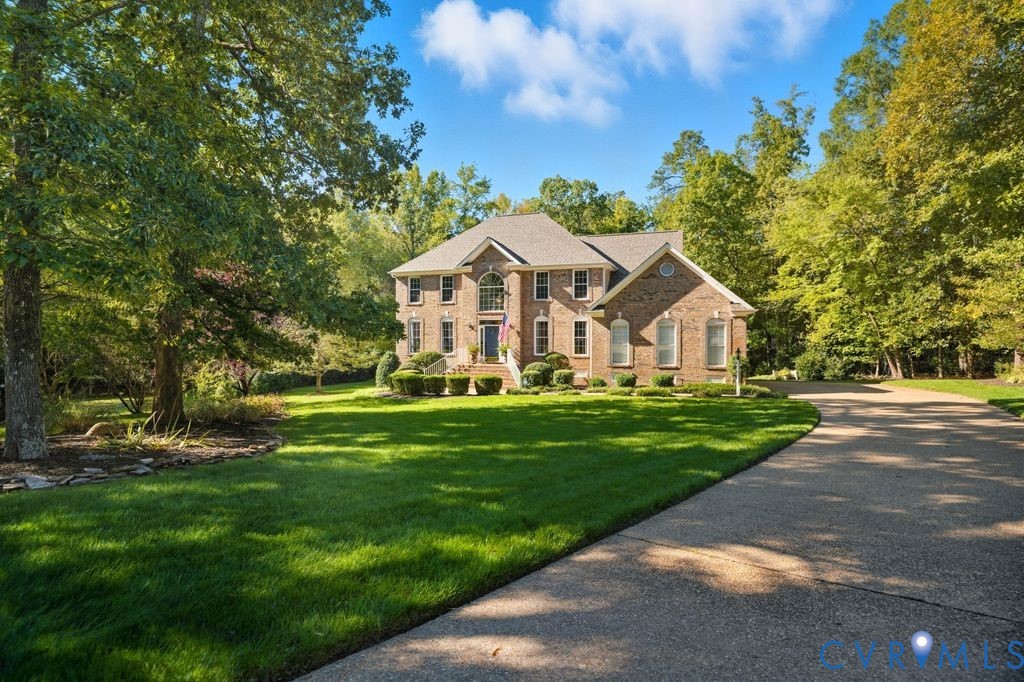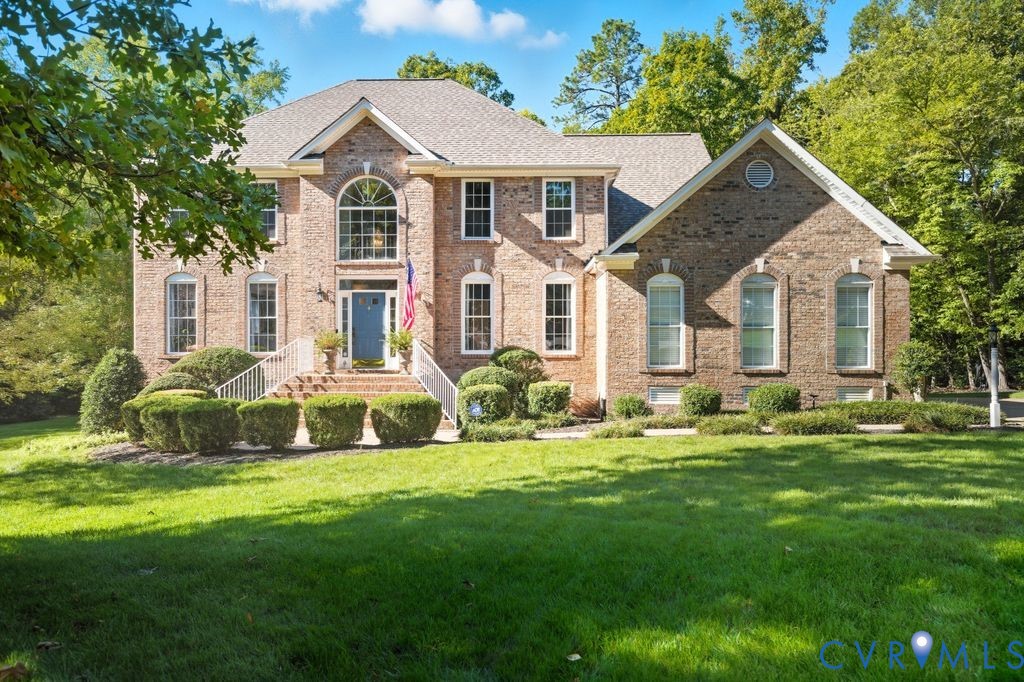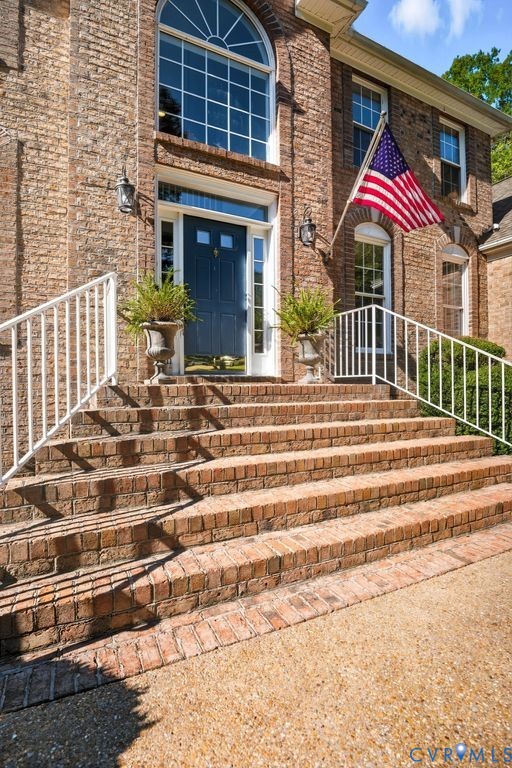


6126 Fox Haven Place, Midlothian, VA 23112
Pending
Listed by
Gayle Peace
Liz Moore & Associates
804-594-5870
Last updated:
October 12, 2025, 02:55 AM
MLS#
2526038
Source:
RV
About This Home
Home Facts
Single Family
4 Baths
4 Bedrooms
Built in 1997
Price Summary
715,000
$159 per Sq. Ft.
MLS #:
2526038
Last Updated:
October 12, 2025, 02:55 AM
Added:
23 day(s) ago
Rooms & Interior
Bedrooms
Total Bedrooms:
4
Bathrooms
Total Bathrooms:
4
Full Bathrooms:
3
Interior
Living Area:
4,480 Sq. Ft.
Structure
Structure
Architectural Style:
Colonial, Two Story
Building Area:
4,480 Sq. Ft.
Year Built:
1997
Lot
Lot Size (Sq. Ft):
25,874
Finances & Disclosures
Price:
$715,000
Price per Sq. Ft:
$159 per Sq. Ft.
Contact an Agent
Yes, I would like more information from Coldwell Banker. Please use and/or share my information with a Coldwell Banker agent to contact me about my real estate needs.
By clicking Contact I agree a Coldwell Banker Agent may contact me by phone or text message including by automated means and prerecorded messages about real estate services, and that I can access real estate services without providing my phone number. I acknowledge that I have read and agree to the Terms of Use and Privacy Notice.
Contact an Agent
Yes, I would like more information from Coldwell Banker. Please use and/or share my information with a Coldwell Banker agent to contact me about my real estate needs.
By clicking Contact I agree a Coldwell Banker Agent may contact me by phone or text message including by automated means and prerecorded messages about real estate services, and that I can access real estate services without providing my phone number. I acknowledge that I have read and agree to the Terms of Use and Privacy Notice.