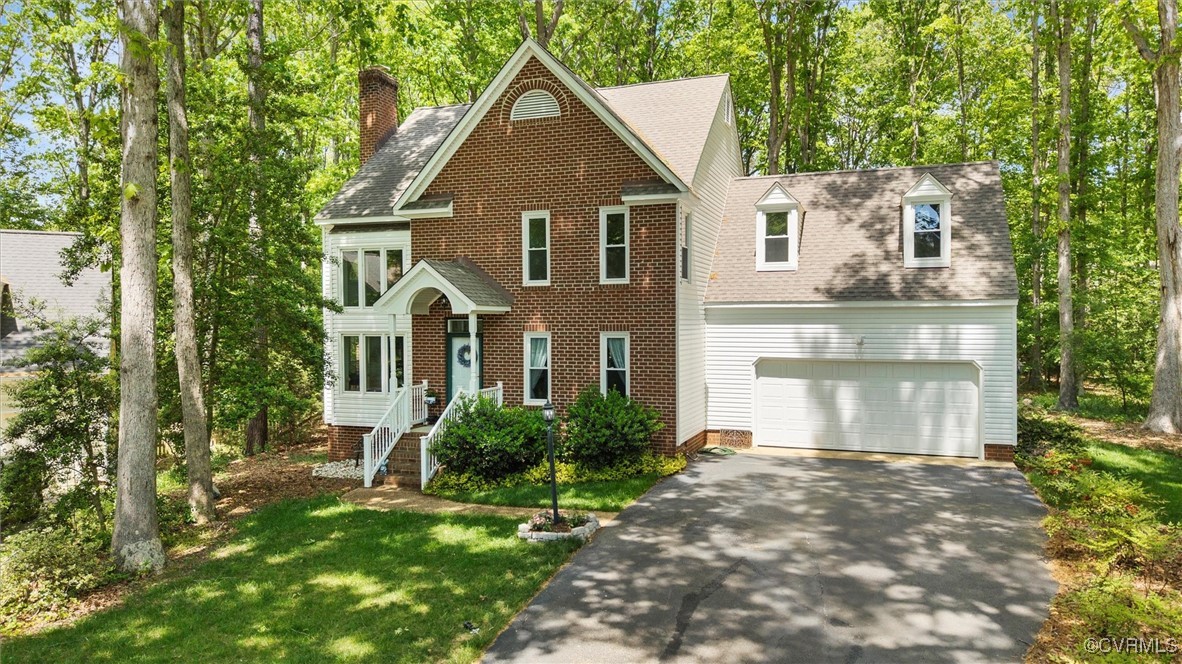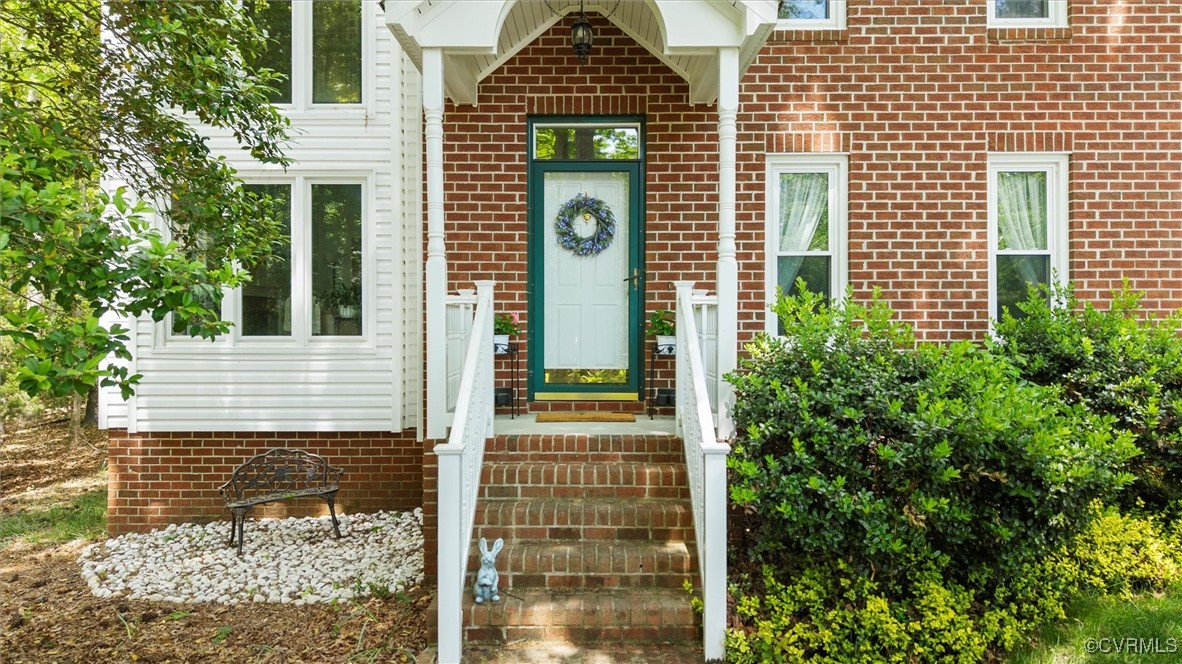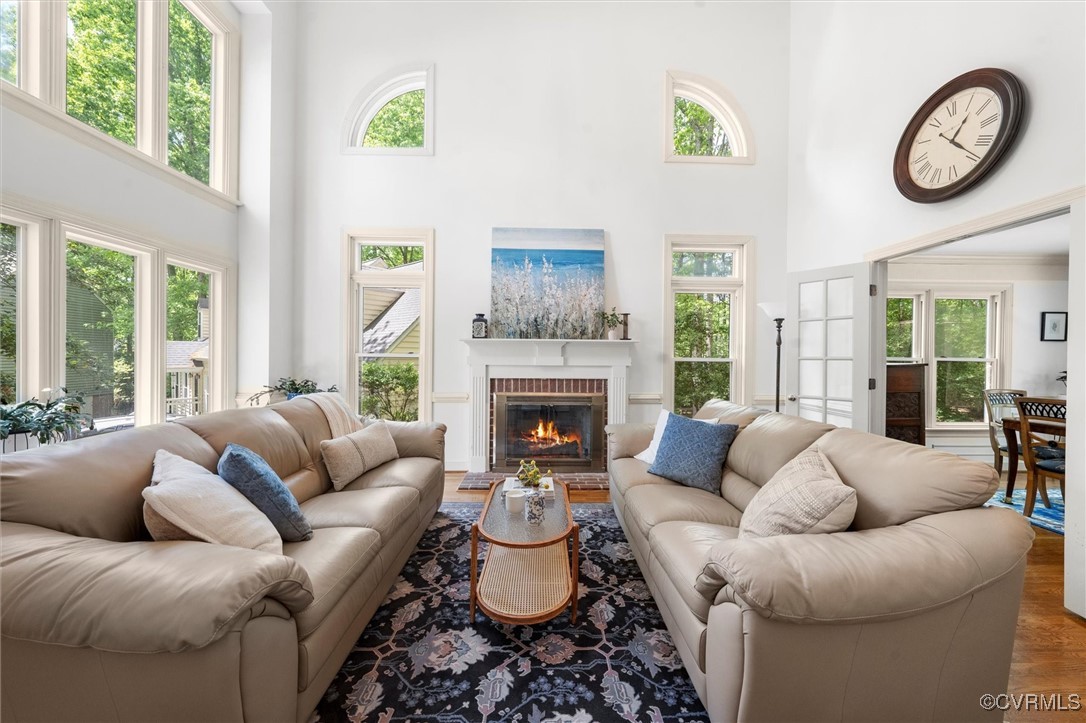


6000 Lansgate Road, Midlothian, VA 23112
Pending
Listed by
Hope George
Covenant Group Realty
804-212-1510
Last updated:
May 6, 2025, 07:37 AM
MLS#
2512163
Source:
RV
About This Home
Home Facts
Single Family
3 Baths
5 Bedrooms
Built in 1990
Price Summary
479,000
$197 per Sq. Ft.
MLS #:
2512163
Last Updated:
May 6, 2025, 07:37 AM
Added:
6 day(s) ago
Rooms & Interior
Bedrooms
Total Bedrooms:
5
Bathrooms
Total Bathrooms:
3
Full Bathrooms:
2
Interior
Living Area:
2,429 Sq. Ft.
Structure
Structure
Architectural Style:
Transitional
Building Area:
2,429 Sq. Ft.
Year Built:
1990
Lot
Lot Size (Sq. Ft):
10,977
Finances & Disclosures
Price:
$479,000
Price per Sq. Ft:
$197 per Sq. Ft.
Contact an Agent
Yes, I would like more information from Coldwell Banker. Please use and/or share my information with a Coldwell Banker agent to contact me about my real estate needs.
By clicking Contact I agree a Coldwell Banker Agent may contact me by phone or text message including by automated means and prerecorded messages about real estate services, and that I can access real estate services without providing my phone number. I acknowledge that I have read and agree to the Terms of Use and Privacy Notice.
Contact an Agent
Yes, I would like more information from Coldwell Banker. Please use and/or share my information with a Coldwell Banker agent to contact me about my real estate needs.
By clicking Contact I agree a Coldwell Banker Agent may contact me by phone or text message including by automated means and prerecorded messages about real estate services, and that I can access real estate services without providing my phone number. I acknowledge that I have read and agree to the Terms of Use and Privacy Notice.