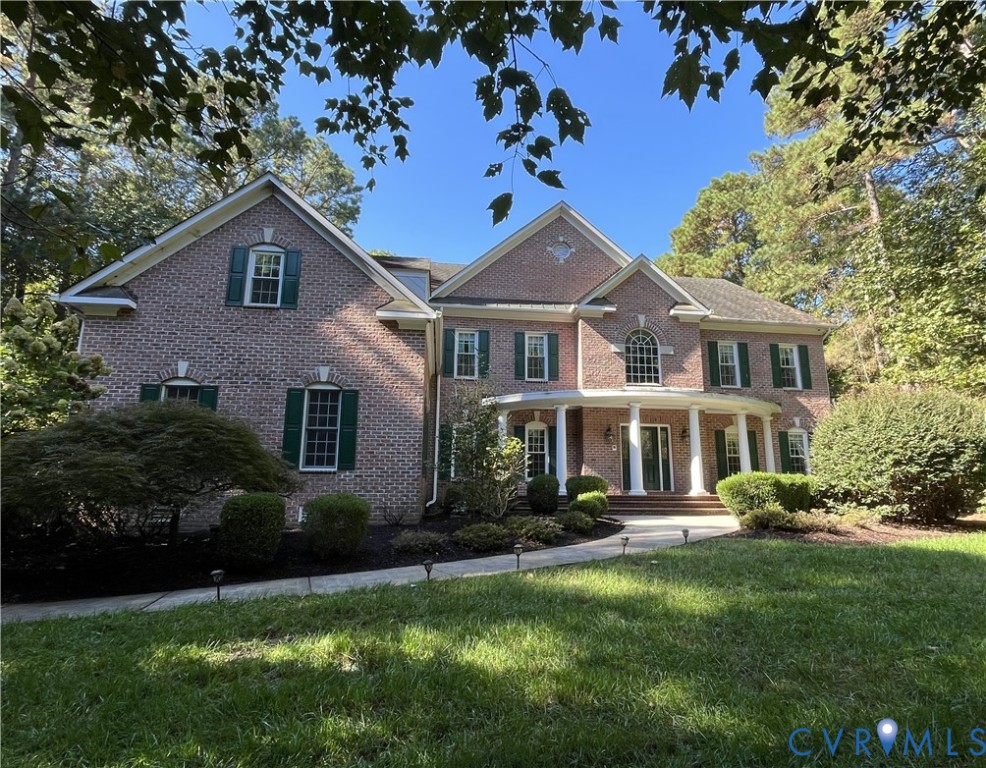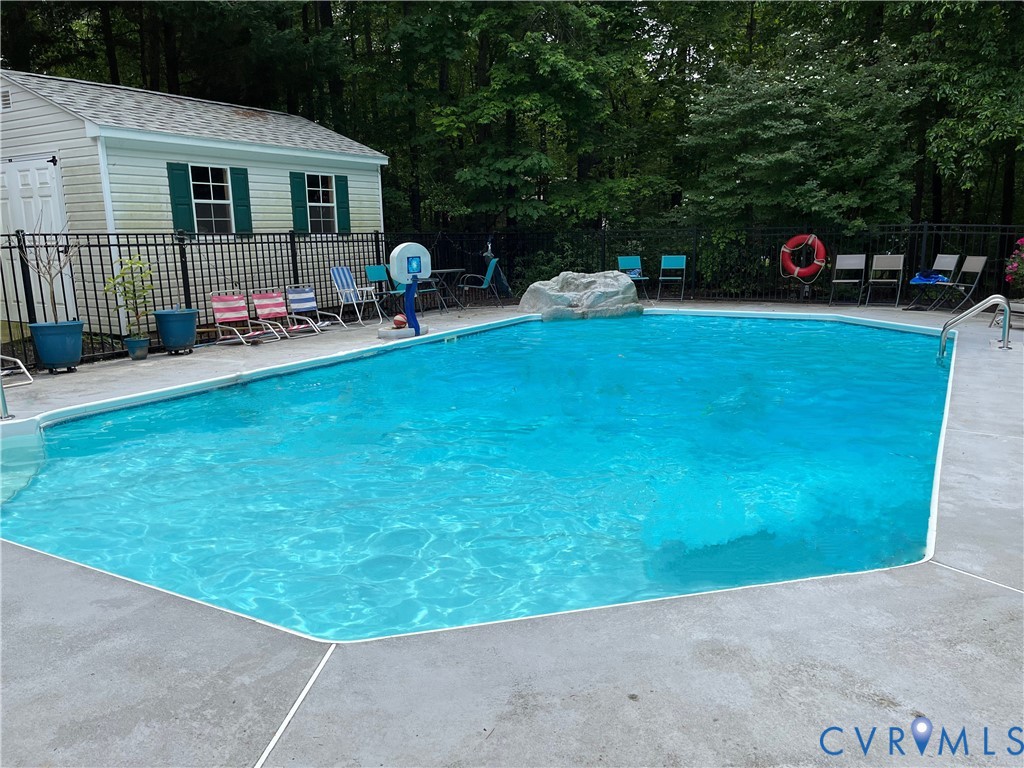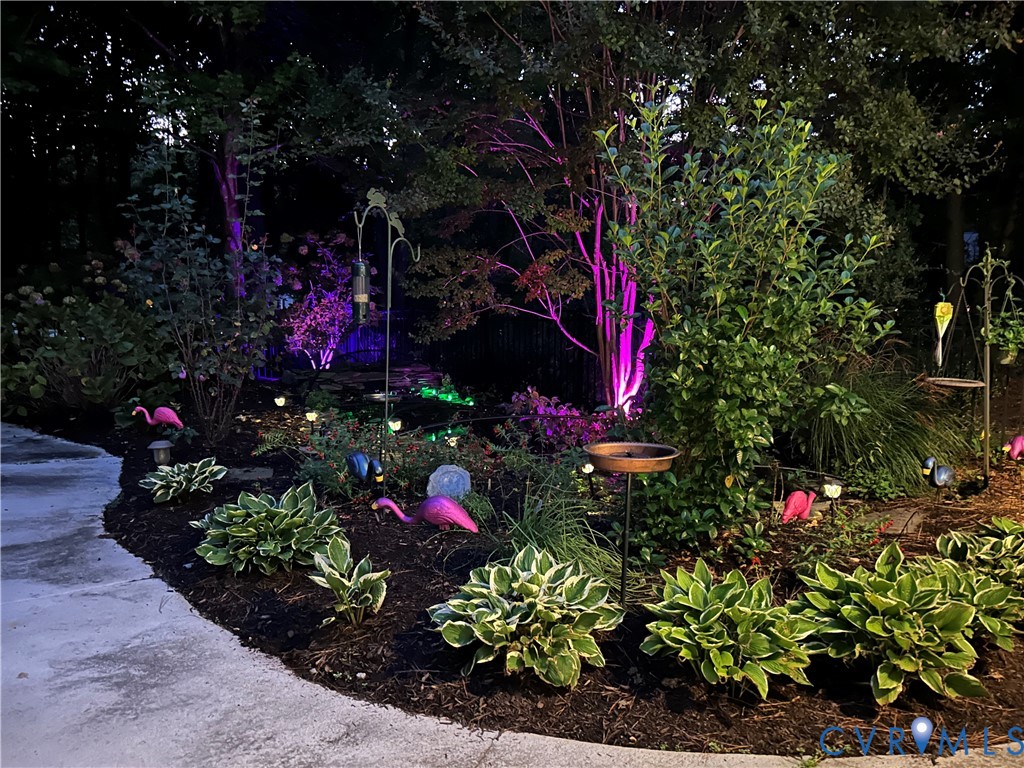


5900 Country Walk Road, Midlothian, VA 23112
$994,900
5
Beds
4
Baths
5,574
Sq Ft
Single Family
Active
Listed by
Angela Steele
Long & Foster Realtors
804-794-9650
Last updated:
October 11, 2025, 05:53 PM
MLS#
2528353
Source:
RV
About This Home
Home Facts
Single Family
4 Baths
5 Bedrooms
Built in 2000
Price Summary
994,900
$178 per Sq. Ft.
MLS #:
2528353
Last Updated:
October 11, 2025, 05:53 PM
Added:
6 day(s) ago
Rooms & Interior
Bedrooms
Total Bedrooms:
5
Bathrooms
Total Bathrooms:
4
Full Bathrooms:
3
Interior
Living Area:
5,574 Sq. Ft.
Structure
Structure
Architectural Style:
Transitional, Two Story
Building Area:
5,574 Sq. Ft.
Year Built:
2000
Lot
Lot Size (Sq. Ft):
41,120
Finances & Disclosures
Price:
$994,900
Price per Sq. Ft:
$178 per Sq. Ft.
Contact an Agent
Yes, I would like more information from Coldwell Banker. Please use and/or share my information with a Coldwell Banker agent to contact me about my real estate needs.
By clicking Contact I agree a Coldwell Banker Agent may contact me by phone or text message including by automated means and prerecorded messages about real estate services, and that I can access real estate services without providing my phone number. I acknowledge that I have read and agree to the Terms of Use and Privacy Notice.
Contact an Agent
Yes, I would like more information from Coldwell Banker. Please use and/or share my information with a Coldwell Banker agent to contact me about my real estate needs.
By clicking Contact I agree a Coldwell Banker Agent may contact me by phone or text message including by automated means and prerecorded messages about real estate services, and that I can access real estate services without providing my phone number. I acknowledge that I have read and agree to the Terms of Use and Privacy Notice.