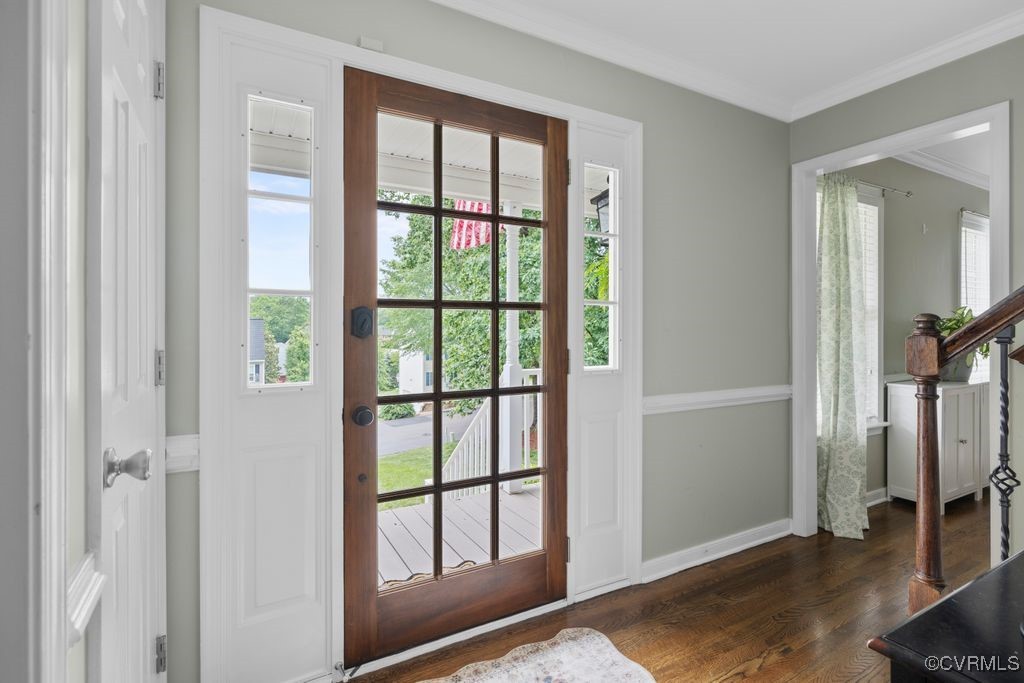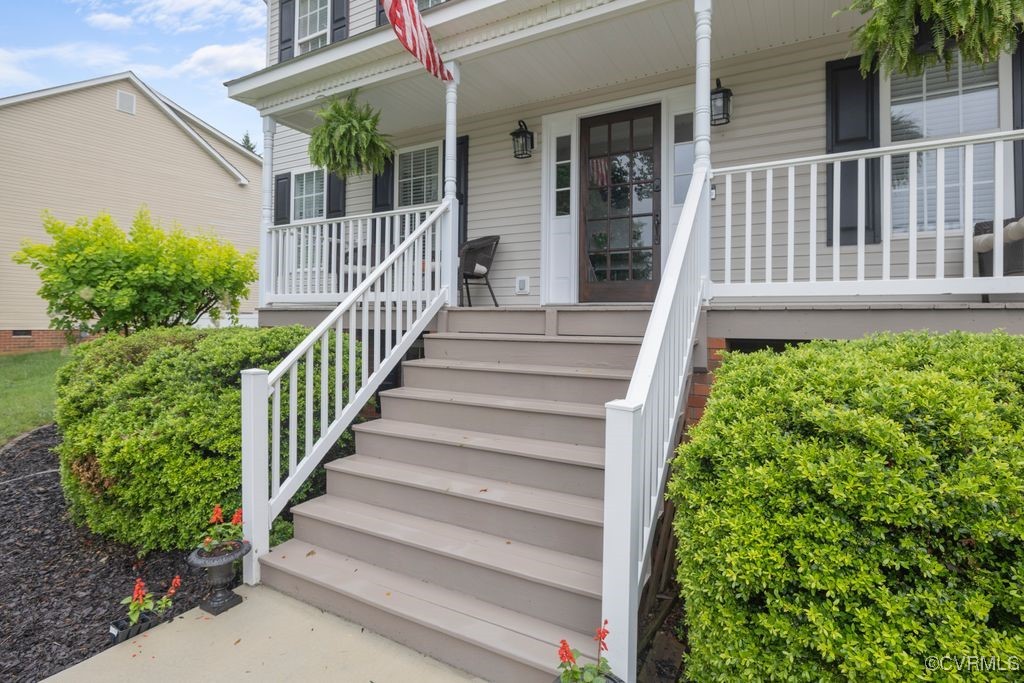


406 Michaux Branch Terrace, Midlothian, VA 23113
$535,000
5
Beds
4
Baths
2,735
Sq Ft
Single Family
Active
Listed by
Rick Cox
Eleni Filippone
The Rick Cox Realty Group
804-920-1738
Last updated:
May 15, 2025, 10:23 AM
MLS#
2511639
Source:
RV
About This Home
Home Facts
Single Family
4 Baths
5 Bedrooms
Built in 1996
Price Summary
535,000
$195 per Sq. Ft.
MLS #:
2511639
Last Updated:
May 15, 2025, 10:23 AM
Added:
5 day(s) ago
Rooms & Interior
Bedrooms
Total Bedrooms:
5
Bathrooms
Total Bathrooms:
4
Full Bathrooms:
3
Interior
Living Area:
2,735 Sq. Ft.
Structure
Structure
Architectural Style:
Transitional, Two Story
Building Area:
2,735 Sq. Ft.
Year Built:
1996
Lot
Lot Size (Sq. Ft):
23,043
Finances & Disclosures
Price:
$535,000
Price per Sq. Ft:
$195 per Sq. Ft.
Contact an Agent
Yes, I would like more information from Coldwell Banker. Please use and/or share my information with a Coldwell Banker agent to contact me about my real estate needs.
By clicking Contact I agree a Coldwell Banker Agent may contact me by phone or text message including by automated means and prerecorded messages about real estate services, and that I can access real estate services without providing my phone number. I acknowledge that I have read and agree to the Terms of Use and Privacy Notice.
Contact an Agent
Yes, I would like more information from Coldwell Banker. Please use and/or share my information with a Coldwell Banker agent to contact me about my real estate needs.
By clicking Contact I agree a Coldwell Banker Agent may contact me by phone or text message including by automated means and prerecorded messages about real estate services, and that I can access real estate services without providing my phone number. I acknowledge that I have read and agree to the Terms of Use and Privacy Notice.